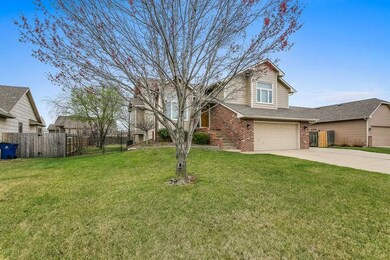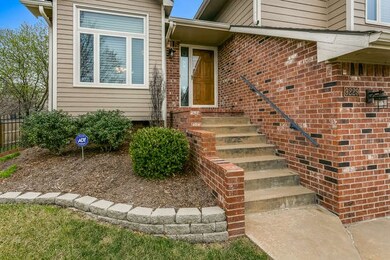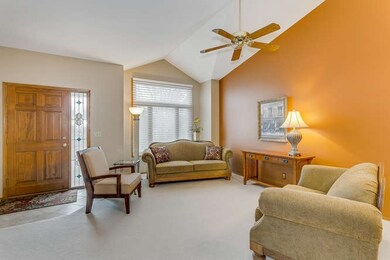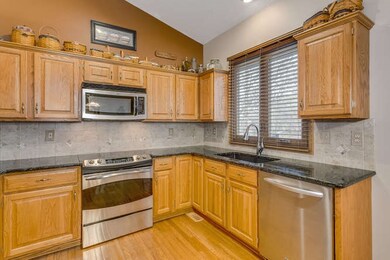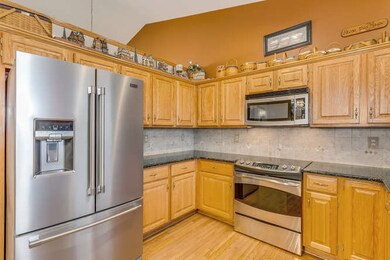
9229 E Clark St Wichita, KS 67207
Southeast Wichita NeighborhoodEstimated Value: $276,214 - $306,000
Highlights
- Docks
- Vaulted Ceiling
- Wood Flooring
- RV Access or Parking
- Traditional Architecture
- 2 Car Attached Garage
About This Home
As of May 2018Pristine Home in Hedgecliff 3rd Addition! Absolute TOP DRAWER FINISHES & IMMACULATE! This stylish quad boasts gleaming hardwood floors in the kitchen & totally neutral carpet throughout. ALL windows & the two slider doors have been replaced! Fabulous large kitchen redone in 2014 with Granite Countertops & Tile backsplash! All bathrooms have lovely Quartz countertops & all stools have been replaced. Enjoy 1/4 acre of lush green, manicured lawn - service regularly by Longhofer! Two decks for your enjoyment, entertaining, BBQ, or just quiet times! Upper deck is composite & lower deck is wood. Everything is blooming for a lovely Spring & Summer season! ONE OWNER HOME! Beautiful leaded glass window lets light in, but allows for complete privacy! Silhouette blinds in Master Bedroom & Livings Room ( all window treatments remain) This seller has maintained this home so beautifully, it show like a model! Tons of storage & lowest level is almost finished. Fireplace has never been used, but is gas & very stylish! This gracious residence will not disappoint and will not be on the market long! Pickiest buyers will love it & priced to sell! Bedrooms are all large & spacious, light and airy! Sprinkler system has been maintained regularly and efficiently by Reddi. Just a lovely East side residence! No showings before 9 AM please!
Last Agent to Sell the Property
Collins & Associates License #SP00053585 Listed on: 03/30/2018
Home Details
Home Type
- Single Family
Est. Annual Taxes
- $1,971
Year Built
- Built in 1992
Lot Details
- 0.25 Acre Lot
- Wood Fence
- Sprinkler System
Home Design
- Traditional Architecture
- Quad-Level Property
- Frame Construction
- Composition Roof
Interior Spaces
- Vaulted Ceiling
- Ceiling Fan
- Attached Fireplace Door
- Gas Fireplace
- Window Treatments
- Family Room
- Combination Kitchen and Dining Room
- Wood Flooring
Kitchen
- Oven or Range
- Electric Cooktop
- Microwave
- Dishwasher
- Disposal
Bedrooms and Bathrooms
- 3 Bedrooms
- Walk-In Closet
- Dual Vanity Sinks in Primary Bathroom
- Shower Only
Laundry
- Laundry on lower level
- 220 Volts In Laundry
Partially Finished Basement
- Walk-Out Basement
- Finished Basement Bathroom
Home Security
- Home Security System
- Storm Doors
Parking
- 2 Car Attached Garage
- Oversized Parking
- Garage Door Opener
- RV Access or Parking
Outdoor Features
- Docks
- Patio
- Rain Gutters
Schools
- Beech Elementary School
- Curtis Middle School
- Southeast High School
Utilities
- Forced Air Heating and Cooling System
- Heating System Uses Gas
Community Details
- Hedgecliff Subdivision
Listing and Financial Details
- Assessor Parcel Number 20173-119-32-0-41-04-004.00
Ownership History
Purchase Details
Home Financials for this Owner
Home Financials are based on the most recent Mortgage that was taken out on this home.Similar Homes in the area
Home Values in the Area
Average Home Value in this Area
Purchase History
| Date | Buyer | Sale Price | Title Company |
|---|---|---|---|
| Fendorf Jesse Blake | -- | Security 1St Title |
Mortgage History
| Date | Status | Borrower | Loan Amount |
|---|---|---|---|
| Open | Fendorf Jesse Blake | $140,320 |
Property History
| Date | Event | Price | Change | Sq Ft Price |
|---|---|---|---|---|
| 05/04/2018 05/04/18 | Sold | -- | -- | -- |
| 04/02/2018 04/02/18 | Pending | -- | -- | -- |
| 03/30/2018 03/30/18 | For Sale | $174,900 | -- | $75 / Sq Ft |
Tax History Compared to Growth
Tax History
| Year | Tax Paid | Tax Assessment Tax Assessment Total Assessment is a certain percentage of the fair market value that is determined by local assessors to be the total taxable value of land and additions on the property. | Land | Improvement |
|---|---|---|---|---|
| 2023 | $3,148 | $25,634 | $4,508 | $21,126 |
| 2022 | $2,504 | $22,483 | $4,255 | $18,228 |
| 2021 | $2,573 | $22,483 | $2,783 | $19,700 |
| 2020 | $2,447 | $21,310 | $2,783 | $18,527 |
| 2019 | $2,128 | $18,550 | $2,783 | $15,767 |
| 2018 | $2,071 | $18,009 | $2,346 | $15,663 |
| 2017 | $1,971 | $0 | $0 | $0 |
| 2016 | $1,969 | $0 | $0 | $0 |
| 2015 | $1,967 | $0 | $0 | $0 |
| 2014 | $1,927 | $0 | $0 | $0 |
Agents Affiliated with this Home
-
Lisa Nave

Seller's Agent in 2018
Lisa Nave
Collins & Associates
(316) 806-0381
1 in this area
23 Total Sales
-
Kendra Deluna

Buyer's Agent in 2018
Kendra Deluna
Berkshire Hathaway PenFed Realty
(316) 749-7346
1 in this area
77 Total Sales
Map
Source: South Central Kansas MLS
MLS Number: 549026
APN: 119-32-0-41-04-004.00
- 12954 E Blake St
- 12948 E Blake St
- 12942 E Blake St
- 12936 E Blake St
- 12803 E Blake St
- 8949 E Blake Ct
- 1950 S Capri Ln
- 1830 S Stacey St
- 9918 E Annabelle Cir
- 8712 E Parkmont Dr
- 1759 S Webb Rd
- 10012 E Annabelle Cir
- 1741 S Goebel St
- 1781 S Goebel St
- 1724 S Goebel St
- 2408 S Capri Ln
- 1717 S Cypress St
- 1823 S Red Oaks St
- 8616 E Longlake St
- 2033 S Lori Ln
- 9229 E Clark St
- 9223 E Clark St
- 9305 E Clark St
- 9313 E Clark St
- 9215 E Clark St
- 9422 E Parkmont Dr
- 9418 E Parkmont Dr
- 9236 E Clark St
- 9304 E Clark St
- 9226 E Clark St
- 9414 E Parkmont Dr
- 9426 E Parkmont Dr
- 9316 E Clark St
- 9207 E Clark St
- 9325 E Clark St
- 9206 E Clark St
- 9410 E Parkmont Dr
- 9430 E Parkmont Dr
- 2031 S Beech St
- 2112 S Cooper St

