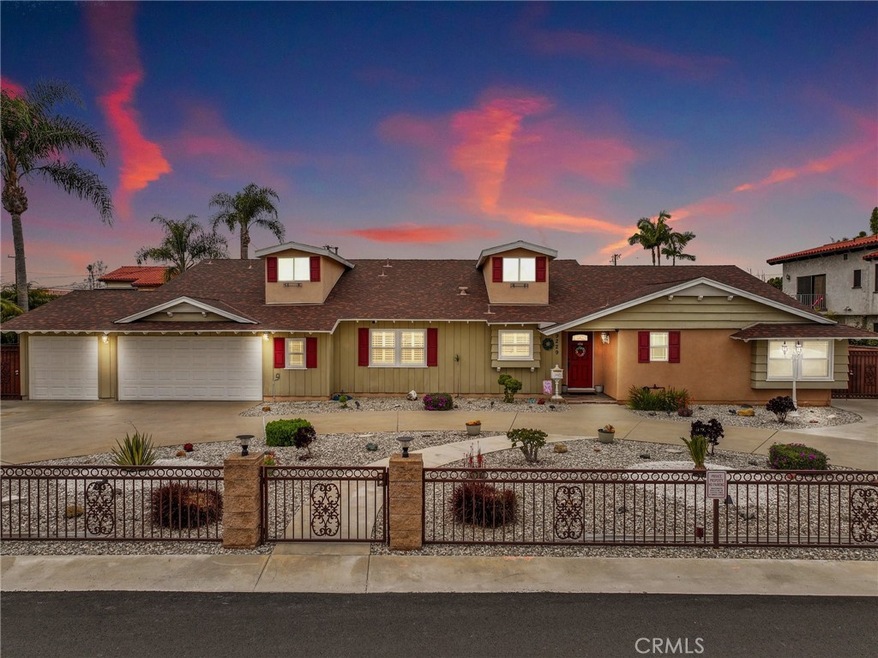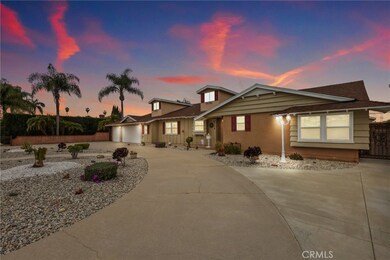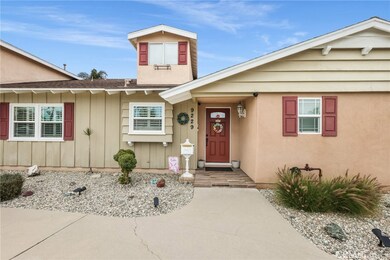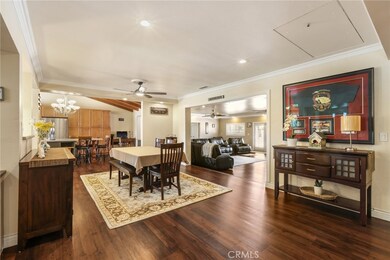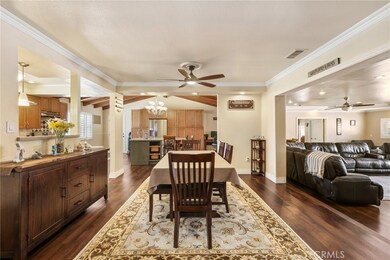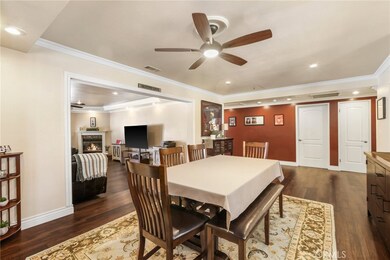
9229 Rives Ave Downey, CA 90240
Estimated Value: $1,622,000 - $1,930,764
Highlights
- Tennis Courts
- Heated In Ground Pool
- 0.58 Acre Lot
- Price Elementary School Rated A-
- Rooftop Deck
- Open Floorplan
About This Home
As of May 2024This stunning 4 bedroom, 5 bathroom home has it all: privacy, spacious design, major upgrades, and sits on over 25,000sqft of land. Inside this ranch style home you’ll find an open floor plan that showcases its 3200+sqft of living space, decorated with an upgraded kitchen, newer flooring, plenty of wooden cabinets for storage, and an additional sink and breakfast counter space. The main bedroom presents itself with plenty of natural light, along with a bathroom that includes both a glass walk-in shower and Jacuzzi bathtub for that much needed relaxation. A very spacious living room provides the perfect place for the whole family to enjoy a movie or watch their favorite sport. Outside you'll find a huge, one-of-a-kind backyard. As the weather starts to heat up, take a dip in the refreshing Pool & Spa while your favorite Grillmaster cooks up the best steaks under their large covered BBQ patio. The backyard also features a combo Basketball & Pickleball court and an open fire pit to stay warm on those summer nights. There is also a workshop and full pool bathroom to rinse off. This home will surely be the go-to place for memories and entertainment.
Last Agent to Sell the Property
Keller Williams Pacific Estate Brokerage Phone: 626-551-8180 License #01956322 Listed on: 04/02/2024

Last Buyer's Agent
Keller Williams Pacific Estate Brokerage Phone: 626-551-8180 License #01956322 Listed on: 04/02/2024

Home Details
Home Type
- Single Family
Est. Annual Taxes
- $19,032
Year Built
- Built in 1957 | Remodeled
Lot Details
- 0.58 Acre Lot
- Cul-De-Sac
- Security Fence
- Wrought Iron Fence
- Level Lot
- Back Yard
- Density is up to 1 Unit/Acre
- Property is zoned DOR110
Parking
- 3 Car Direct Access Garage
- Pull-through
- Parking Available
- Front Facing Garage
- Side by Side Parking
- Circular Driveway
Home Design
- Turnkey
- Interior Block Wall
Interior Spaces
- 3,218 Sq Ft Home
- 1-Story Property
- Open Floorplan
- Built-In Features
- High Ceiling
- Recessed Lighting
- Double Pane Windows
- Shutters
- Family Room with Fireplace
- Living Room
- Dining Room
- Workshop
- Storage
- Laundry Room
- Fire and Smoke Detector
Kitchen
- Breakfast Bar
- Range Hood
- Dishwasher
- Kitchen Island
Bedrooms and Bathrooms
- 4 Main Level Bedrooms
- Walk-In Closet
- Upgraded Bathroom
- 5 Full Bathrooms
- Dual Vanity Sinks in Primary Bathroom
- Bathtub
- Separate Shower
Pool
- Heated In Ground Pool
- Fence Around Pool
- In Ground Spa
Outdoor Features
- Tennis Courts
- Rooftop Deck
- Patio
- Exterior Lighting
- Separate Outdoor Workshop
- Outdoor Grill
Location
- Urban Location
Utilities
- Central Heating and Cooling System
- Tankless Water Heater
- Gas Water Heater
Community Details
- No Home Owners Association
Listing and Financial Details
- Tax Lot 3283
- Tax Tract Number 5507
- Assessor Parcel Number 6365028004
- $936 per year additional tax assessments
Ownership History
Purchase Details
Purchase Details
Home Financials for this Owner
Home Financials are based on the most recent Mortgage that was taken out on this home.Purchase Details
Purchase Details
Home Financials for this Owner
Home Financials are based on the most recent Mortgage that was taken out on this home.Purchase Details
Home Financials for this Owner
Home Financials are based on the most recent Mortgage that was taken out on this home.Purchase Details
Home Financials for this Owner
Home Financials are based on the most recent Mortgage that was taken out on this home.Similar Homes in Downey, CA
Home Values in the Area
Average Home Value in this Area
Purchase History
| Date | Buyer | Sale Price | Title Company |
|---|---|---|---|
| 9229 Rives Ave Llc | -- | None Listed On Document | |
| Khalil Mohamad | $1,845,000 | Wfg National Title | |
| Kurtis A Sakatani Trust | -- | -- | |
| Sakatani Kurtis A | -- | -- | |
| Sakatani Kurtis A | $1,275,000 | Old Republic Title Company | |
| Freeman Donald R | -- | Financial Title Company | |
| Freeman Donald R | $507,000 | -- |
Mortgage History
| Date | Status | Borrower | Loan Amount |
|---|---|---|---|
| Previous Owner | Khalil Mohamad | $1,383,750 | |
| Previous Owner | Sakatani Kurtis A | $275,000 | |
| Previous Owner | Freeman Nancy A | $625,000 | |
| Previous Owner | Freeman Nancy A | $583,900 | |
| Previous Owner | Freeman Nancy A | $573,000 | |
| Previous Owner | Freeman Donald R | $483,200 | |
| Previous Owner | Freeman Nancy A | $89,000 | |
| Previous Owner | Freeman Donald R | $110,000 | |
| Previous Owner | Freeman Donald R | $548,000 | |
| Previous Owner | Freeman Donald R | $140,000 | |
| Previous Owner | Freeman Donald R | $110,000 | |
| Previous Owner | Freeman Donald R | $80,000 | |
| Previous Owner | Freeman Donald R | $405,600 |
Property History
| Date | Event | Price | Change | Sq Ft Price |
|---|---|---|---|---|
| 05/22/2024 05/22/24 | Sold | $1,845,000 | -2.6% | $573 / Sq Ft |
| 04/13/2024 04/13/24 | Pending | -- | -- | -- |
| 04/02/2024 04/02/24 | For Sale | $1,895,000 | -- | $589 / Sq Ft |
Tax History Compared to Growth
Tax History
| Year | Tax Paid | Tax Assessment Tax Assessment Total Assessment is a certain percentage of the fair market value that is determined by local assessors to be the total taxable value of land and additions on the property. | Land | Improvement |
|---|---|---|---|---|
| 2024 | $19,032 | $1,517,810 | $944,396 | $573,414 |
| 2023 | $18,378 | $1,488,050 | $925,879 | $562,171 |
| 2022 | $17,449 | $1,458,874 | $907,725 | $551,149 |
| 2021 | $17,115 | $1,430,270 | $889,927 | $540,343 |
| 2019 | $15,975 | $1,326,510 | $863,532 | $462,978 |
| 2018 | $15,355 | $1,300,500 | $846,600 | $453,900 |
| 2016 | $10,650 | $883,998 | $497,945 | $386,053 |
| 2015 | $10,501 | $870,721 | $490,466 | $380,255 |
| 2014 | $9,899 | $853,666 | $480,859 | $372,807 |
Agents Affiliated with this Home
-
Joshua Stimpson

Seller's Agent in 2024
Joshua Stimpson
Keller Williams Pacific Estate
(626) 551-8180
1 in this area
6 Total Sales
Map
Source: California Regional Multiple Listing Service (CRMLS)
MLS Number: PW24064513
APN: 6365-028-004
- 9221 Rives Ave
- 7848 Calmcrest Dr
- 7515 Glencliff Dr
- 7343 Hannon St
- 9357 Parrot Ave
- 6502 Dos Rios Rd
- 7844 Gainford St
- 7228 Bairnsdale St
- 8030 Blandwood Rd
- 7834 Birchcrest Rd
- 6523 Scout Ave
- 7414 Dinsdale St
- 8427 Tweedy Ln
- 6111 Greenwood Ave
- 9805 Stamps Ave
- 8421 Suva St
- 8343 Vista Del Rio Ave
- 8400 Gallatin Rd
- 10247 Julius Ave
- 8353 Gainford St
- 9229 Rives Ave
- 9311 Rives Ave
- 9305 Rives Ave
- 9238 Horley Ave
- 9244 Horley Ave
- 9211 Rives Ave
- 9300 Rives Ave
- 9232 Horley Ave
- 9250 Horley Ave
- 9222 Rives Ave
- 9317 Rives Ave
- 9302 Rives Ave
- 9228 Horley Ave
- 9302 Horley Ave
- 9222 Horley Ave
- 9210 Rives Ave
- 9308 Horley Ave
- 9314 Rives Ave
- 7720 Finevale Dr
- 7714 Finevale Dr
