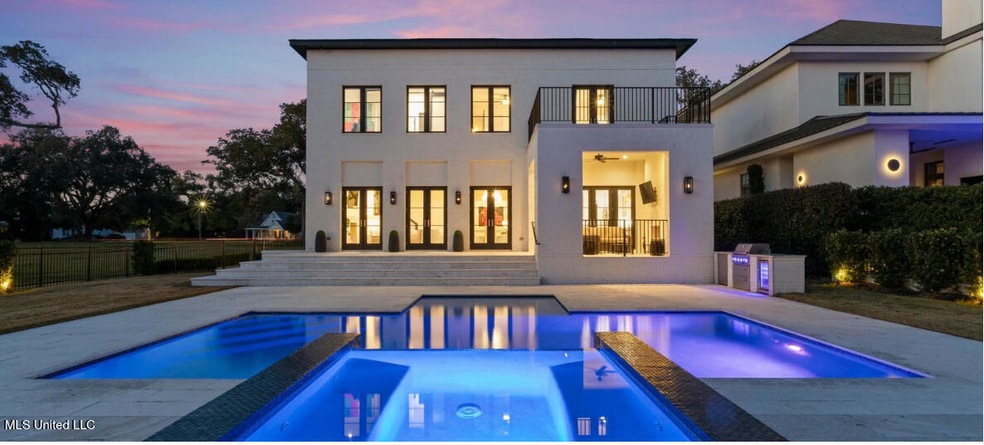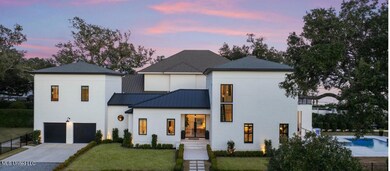
924 E Beach Blvd Gulfport, MS 39501
East Beach NeighborhoodHighlights
- Beach Front
- Heated Pool and Spa
- Built-In Refrigerator
- Pass Road Elementary School Rated A-
- Property is near a beach
- 0.48 Acre Lot
About This Home
As of May 2025One of the most Luxurious Custom Built Homes on the beach in Gulfport!! Come enjoy living in this breathtaking home where no expense has been spared. This home has been equipped with the most exquisite doors, grand entrance, stainless appliances, cabinetry, spacious island w/ quartz countertops, lighting & finishes. Not only does the home have 3 bedroom ensuites with additional 1/2 ba there is a 729 sq ft bonus room / man cave above the garage. which comes with its own living area, bedroom, full bath and efficiency kitchenette. The outdoor living space is an entertainers dream with a inground gunite saltwater pool w/ hot tub. Grilling made easy with your outdoor kitchen & fire pit to watch them gorgeous sunsets. Vacation all year long!!
Last Agent to Sell the Property
Coldwell Banker Alfonso Realty-Lorraine Rd License #S30694 Listed on: 05/03/2025

Home Details
Home Type
- Single Family
Est. Annual Taxes
- $8,074
Year Built
- Built in 2021
Lot Details
- 0.48 Acre Lot
- Beach Front
- Property fronts gulf or ocean
- Back and Front Yard Fenced
- Vinyl Fence
Parking
- 2 Car Garage
- Side Facing Garage
- Garage Door Opener
- Gravel Driveway
- Secured Garage or Parking
Home Design
- Contemporary Architecture
- Brick Exterior Construction
- Slab Foundation
- Metal Roof
Interior Spaces
- 3,356 Sq Ft Home
- 2-Story Property
- Open Floorplan
- Wired For Sound
- Built-In Features
- Built-In Desk
- Crown Molding
- High Ceiling
- Ceiling Fan
- Recessed Lighting
- Self Contained Fireplace Unit Or Insert
- Gas Fireplace
- Shutters
- French Doors
- ENERGY STAR Qualified Doors
- Entrance Foyer
- Living Room with Fireplace
- Combination Kitchen and Living
- Wood Flooring
- Water Views
Kitchen
- Eat-In Kitchen
- Walk-In Pantry
- Built-In Gas Range
- Built-In Refrigerator
- Ice Maker
- Dishwasher
- Wine Refrigerator
- Stainless Steel Appliances
- Kitchen Island
- Quartz Countertops
- Disposal
- Pot Filler
Bedrooms and Bathrooms
- 3 Bedrooms
- Primary Bedroom on Main
- Dual Closets
- Walk-In Closet
- Double Vanity
- Freestanding Bathtub
- Soaking Tub
- Separate Shower
Laundry
- Laundry on lower level
- Washer and Dryer
- Sink Near Laundry
Home Security
- Smart Home
- Closed Circuit Camera
- Fire and Smoke Detector
Pool
- Heated Pool and Spa
- Heated In Ground Pool
- Gunite Pool
- Saltwater Pool
- Fence Around Pool
- Pool Sweep
- Pool Equipment or Cover
Outdoor Features
- Property is near a beach
- Balcony
- Patio
- Outdoor Fireplace
- Outdoor Kitchen
- Fire Pit
- Exterior Lighting
- Outdoor Gas Grill
- Front Porch
Location
- City Lot
Utilities
- Cooling System Powered By Gas
- Central Heating and Cooling System
- Heating System Uses Natural Gas
- Generator Hookup
- Natural Gas Connected
- Water Heater
- Cable TV Available
Community Details
- No Home Owners Association
- Metes And Bounds Subdivision
Listing and Financial Details
- Assessor Parcel Number 0911e-03-023.000
Ownership History
Purchase Details
Home Financials for this Owner
Home Financials are based on the most recent Mortgage that was taken out on this home.Purchase Details
Purchase Details
Home Financials for this Owner
Home Financials are based on the most recent Mortgage that was taken out on this home.Similar Homes in Gulfport, MS
Home Values in the Area
Average Home Value in this Area
Purchase History
| Date | Type | Sale Price | Title Company |
|---|---|---|---|
| Warranty Deed | -- | None Listed On Document | |
| Warranty Deed | -- | None Listed On Document | |
| Warranty Deed | -- | None Available |
Mortgage History
| Date | Status | Loan Amount | Loan Type |
|---|---|---|---|
| Open | $1,250,000 | Credit Line Revolving | |
| Previous Owner | $880,000 | New Conventional | |
| Previous Owner | $722,000 | New Conventional | |
| Previous Owner | $370,000 | Unknown |
Property History
| Date | Event | Price | Change | Sq Ft Price |
|---|---|---|---|---|
| 05/03/2025 05/03/25 | For Sale | $1,800,000 | +10.6% | $536 / Sq Ft |
| 05/02/2025 05/02/25 | Sold | -- | -- | -- |
| 05/02/2025 05/02/25 | Pending | -- | -- | -- |
| 04/14/2025 04/14/25 | Sold | -- | -- | -- |
| 01/29/2025 01/29/25 | Pending | -- | -- | -- |
| 01/25/2025 01/25/25 | For Sale | $1,627,500 | +227.5% | $485 / Sq Ft |
| 07/15/2020 07/15/20 | Sold | -- | -- | -- |
| 06/02/2020 06/02/20 | Pending | -- | -- | -- |
| 05/08/2020 05/08/20 | For Sale | $497,000 | -- | $166 / Sq Ft |
Tax History Compared to Growth
Tax History
| Year | Tax Paid | Tax Assessment Tax Assessment Total Assessment is a certain percentage of the fair market value that is determined by local assessors to be the total taxable value of land and additions on the property. | Land | Improvement |
|---|---|---|---|---|
| 2024 | $7,975 | $62,707 | $0 | $0 |
| 2023 | $8,074 | $61,908 | $0 | $0 |
| 2022 | $8,046 | $61,701 | $0 | $0 |
| 2021 | $2,075 | $92,397 | $0 | $0 |
| 2020 | $2,075 | $15,339 | $0 | $0 |
| 2019 | $2,075 | $15,339 | $0 | $0 |
| 2018 | $2,075 | $15,339 | $0 | $0 |
| 2017 | $2,075 | $15,339 | $0 | $0 |
| 2015 | $2,075 | $15,339 | $0 | $0 |
| 2014 | -- | $25,565 | $0 | $0 |
| 2013 | -- | $15,339 | $15,339 | $0 |
Agents Affiliated with this Home
-
Donna Melton

Seller's Agent in 2025
Donna Melton
Coldwell Banker Alfonso Realty-Lorraine Rd
(228) 697-2011
2 in this area
128 Total Sales
-
Diane Carpenter

Seller's Agent in 2025
Diane Carpenter
Coldwell Banker Alfonso Realty-Lorraine Rd
(228) 697-0789
2 in this area
156 Total Sales
-
Mary Bunch

Buyer's Agent in 2025
Mary Bunch
John McDonald Realty, LLC
(228) 467-5500
3 in this area
152 Total Sales
-
Sandy Webb

Seller's Agent in 2020
Sandy Webb
Coldwell Banker Alfonso Realty-Lorraine Rd
(251) 978-7788
7 in this area
228 Total Sales
Map
Source: MLS United
MLS Number: 4112193
APN: 0911E-03-023.000
- 922 E Beach Blvd
- 930 2nd St
- 940 2nd St
- 1611 Evans Ave
- 1507 Olive Ave
- 1117 2nd St
- 1804 E Beach Blvd
- 830 E Beach Blvd
- 2227 5th Ave
- 707 2nd St
- 1210 E Railroad St
- 2312 6th Ave
- 631 2nd St
- 828 24th St
- 622 2nd St
- 2305 Roberts Ave
- 1214 22nd St
- 2501 Gulf Ave Unit 22
- 2501 Gulf Ave Unit 29
- 2501 Gulf Ave Unit 12

