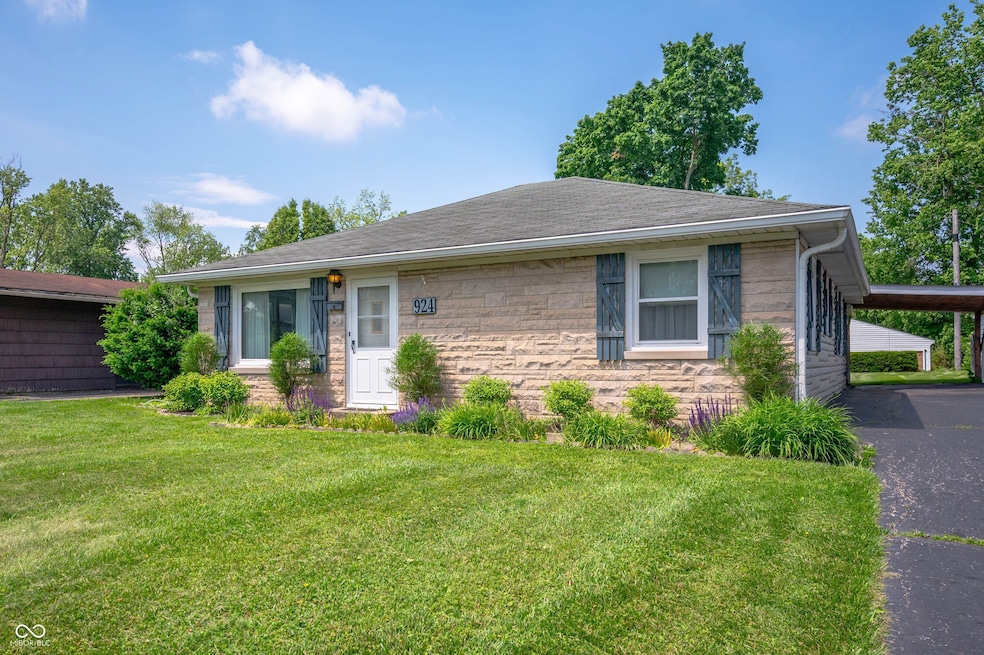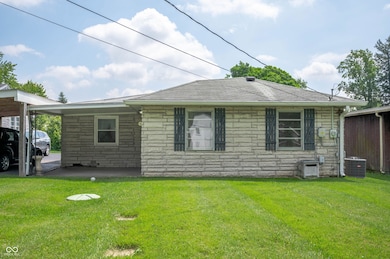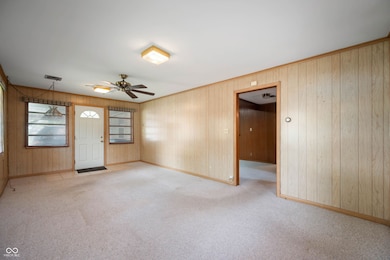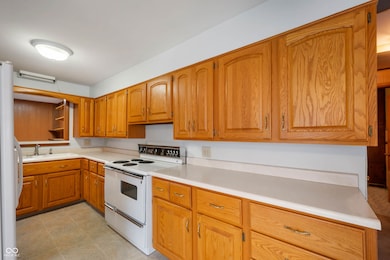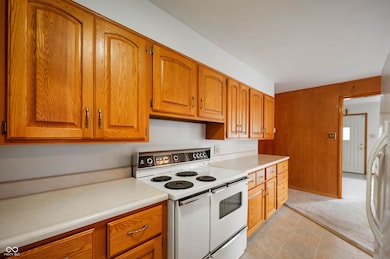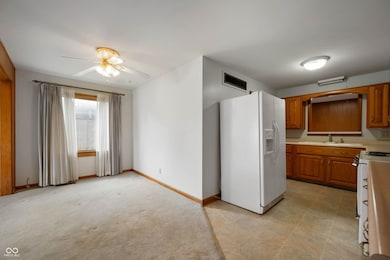
924 N Devon Ave Indianapolis, IN 46219
East Warren NeighborhoodEstimated payment $1,107/month
Highlights
- Very Popular Property
- Ranch Style House
- Covered patio or porch
- Updated Kitchen
- No HOA
- 2 Car Detached Garage
About This Home
Greetings from 924 N Devon Avenue, a classic single-family residence gracing this quiet street, where good times and great new memories are just waiting to be made! Within this delightful dwelling, you'll discover three perfectly sized bedrooms, each a blank canvas ready to be transformed into your personal sanctuary, a vibrant guest room, or perhaps even that long-dreamed-of hobby haven. Encompassing 1648 square feet of living area, this home offers ample space to spread out, create, and simply enjoy the art of living well with the living room, family room and den. Nestled on a nearly quarter acre lot, this property presents the perfect opportunity to cultivate your green thumb, host unforgettable backyard barbecues, or simply bask in the sunshine with a good book and a refreshing beverage; imagine the possibilities as you transform this outdoor space into your own private oasis. Out back you will find a workshop/storage shed as well as the 2 car garage. Park under the carport or in the garage. Built in 1953, this single-story treasure exudes a timeless charm, a testament to enduring quality and the promise of countless stories yet to unfold within its walls.
Listing Agent
F.C. Tucker Company Brokerage Email: kelly@kellyhuff.com License #RB14038814 Listed on: 05/30/2025

Co-Listing Agent
F.C. Tucker Company Brokerage Email: kelly@kellyhuff.com License #RB17000327
Home Details
Home Type
- Single Family
Est. Annual Taxes
- $1,496
Year Built
- Built in 1953
Parking
- 2 Car Detached Garage
- Carport
Home Design
- Ranch Style House
- Traditional Architecture
- Brick Exterior Construction
- Slab Foundation
- Stone
Interior Spaces
- 1,648 Sq Ft Home
- Aluminum Window Frames
- Combination Dining and Living Room
Kitchen
- Updated Kitchen
- Electric Oven
- Range Hood
Flooring
- Carpet
- Vinyl
Bedrooms and Bathrooms
- 3 Bedrooms
- 2 Full Bathrooms
Laundry
- Laundry Room
- Laundry on main level
- Dryer
- Washer
Outdoor Features
- Covered patio or porch
- Shed
- Storage Shed
- Outbuilding
Additional Features
- 10,019 Sq Ft Lot
- Gas Water Heater
Community Details
- No Home Owners Association
- Elders Wash Place Heights Subdivision
Listing and Financial Details
- Legal Lot and Block 518 / 3
- Assessor Parcel Number 490906101249000700
Map
Home Values in the Area
Average Home Value in this Area
Tax History
| Year | Tax Paid | Tax Assessment Tax Assessment Total Assessment is a certain percentage of the fair market value that is determined by local assessors to be the total taxable value of land and additions on the property. | Land | Improvement |
|---|---|---|---|---|
| 2024 | $1,795 | $141,500 | $16,000 | $125,500 |
| 2023 | $1,795 | $147,300 | $16,000 | $131,300 |
| 2022 | $1,618 | $136,100 | $16,000 | $120,100 |
| 2021 | $1,454 | $121,400 | $16,000 | $105,400 |
| 2020 | $1,234 | $108,600 | $16,000 | $92,600 |
| 2019 | $1,189 | $101,800 | $14,000 | $87,800 |
| 2018 | $989 | $91,400 | $14,000 | $77,400 |
| 2017 | $904 | $89,400 | $14,000 | $75,400 |
| 2016 | $817 | $82,300 | $14,000 | $68,300 |
| 2014 | $658 | $79,300 | $14,000 | $65,300 |
| 2013 | $749 | $80,800 | $14,000 | $66,800 |
Property History
| Date | Event | Price | Change | Sq Ft Price |
|---|---|---|---|---|
| 05/30/2025 05/30/25 | For Sale | $175,000 | -- | $106 / Sq Ft |
Similar Homes in Indianapolis, IN
Source: MIBOR Broker Listing Cooperative®
MLS Number: 22040164
APN: 49-09-06-101-249.000-700
- 8415 E 10th St
- 8230 E 11th St
- 8120 E 11th St
- 340 N Eaton Ave
- 711 N Fenton Ave
- 450 N Fenton Ave
- 233 N Devon Ave
- 335 N Franklin Rd
- 1205 N Gibson Ave
- 233 N Fenton Ave
- 1311 N Eaton Ave
- 155 N Franklin Rd
- 1313 Roseway Dr
- 370 N Bazil Ave
- 1440 Fenwick Ave
- 1002 Payton Ave
- 1416 Wellington Ave
- 1602 Queensbridge Square Unit 7
- 1632 Queensbridge Square Unit 7
- 0 W Us Hwy 40 Unit 98741
