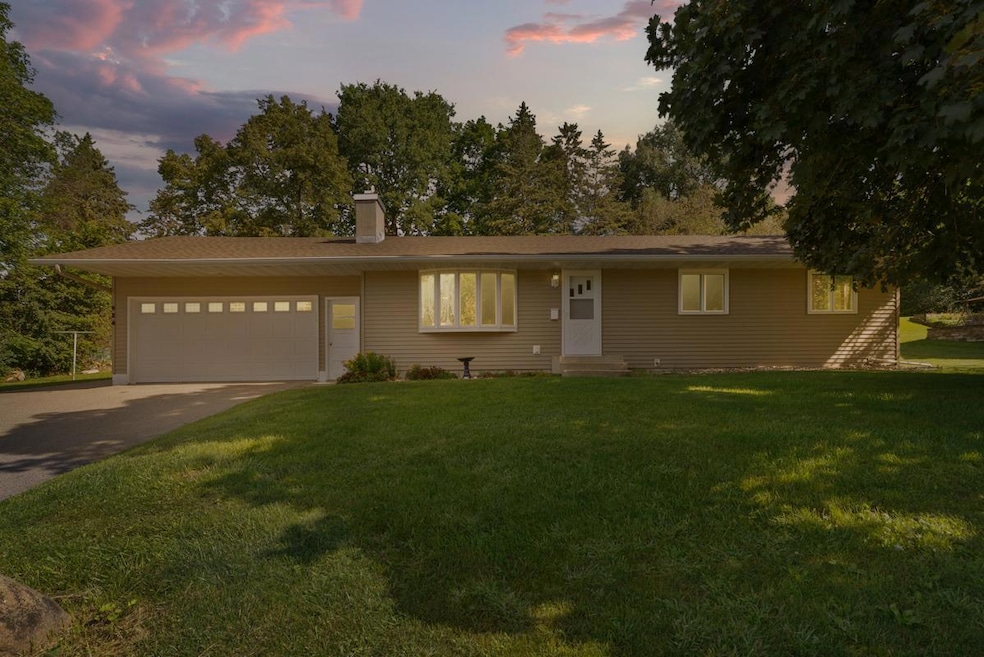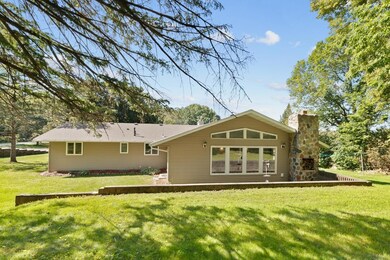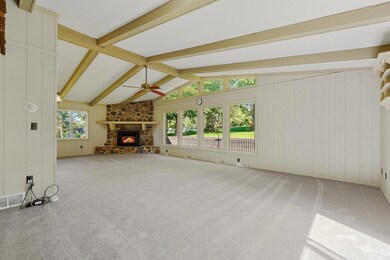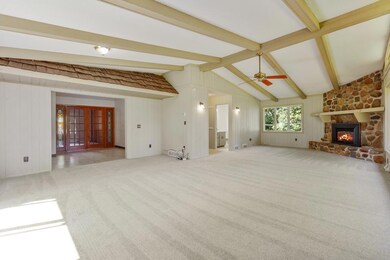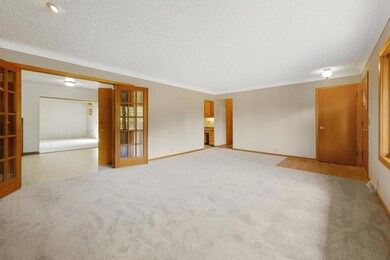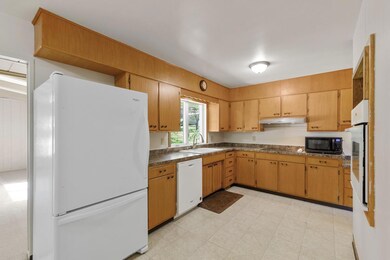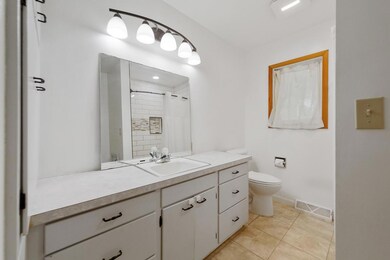
924 Ravine St Faribault, MN 55021
Highlights
- 1 Fireplace
- No HOA
- Cul-De-Sac
- Bonus Room
- The kitchen features windows
- 2 Car Attached Garage
About This Home
As of November 2024Step into the home of your dreams! This stunning 4-bedroom, 3-bathroom rambler is nestled on a peaceful dead-end road on the east side of Faribault. As you enter, you'll be greeted by a spacious living room adorned with a lovely bay window and brand-new carpeting. The kitchen and dining area offer generous storage and counter space. The main floor presents 3 large bedrooms with elegant hardwood floors and a full bath. Additionally, be captivated by the breathtaking great/family room featuring a gas, stone fireplace, soaring vaulted ceilings, a bath, and expansive windows that bathe the space in natural light. Meander into the private backyard through the elegant glass doors making this the perfect place to create unforgettable moments with family and friends. Downstairs, discover the fourth bedroom, a versatile bonus room ideal for a hobby or office, and an unfinished area ripe for expansion. Don't miss this rare opportunity—schedule your private showing today!
Last Agent to Sell the Property
Weichert, REALTORS- Heartland Listed on: 08/13/2024

Home Details
Home Type
- Single Family
Est. Annual Taxes
- $3,106
Year Built
- Built in 1964
Lot Details
- 0.44 Acre Lot
- Lot Dimensions are 143x133
- Cul-De-Sac
Parking
- 2 Car Attached Garage
- Garage Door Opener
Interior Spaces
- 1-Story Property
- 1 Fireplace
- Family Room
- Living Room
- Bonus Room
- Storage Room
Kitchen
- Range
- Microwave
- Dishwasher
- The kitchen features windows
Bedrooms and Bathrooms
- 4 Bedrooms
Laundry
- Dryer
- Washer
Partially Finished Basement
- Basement Fills Entire Space Under The House
- Drainage System
- Sump Pump
- Drain
- Basement Storage
- Basement Window Egress
Utilities
- Forced Air Heating and Cooling System
Community Details
- No Home Owners Association
Listing and Financial Details
- Assessor Parcel Number 1832200029
Ownership History
Purchase Details
Home Financials for this Owner
Home Financials are based on the most recent Mortgage that was taken out on this home.Purchase Details
Similar Homes in Faribault, MN
Home Values in the Area
Average Home Value in this Area
Purchase History
| Date | Type | Sale Price | Title Company |
|---|---|---|---|
| Deed | $292,000 | First Financial Title | |
| Deed | $292,000 | First Financial Title | |
| Interfamily Deed Transfer | -- | Attorney |
Mortgage History
| Date | Status | Loan Amount | Loan Type |
|---|---|---|---|
| Open | $233,600 | New Conventional | |
| Closed | $233,600 | New Conventional |
Property History
| Date | Event | Price | Change | Sq Ft Price |
|---|---|---|---|---|
| 11/15/2024 11/15/24 | Sold | $292,000 | -2.6% | $131 / Sq Ft |
| 10/21/2024 10/21/24 | Pending | -- | -- | -- |
| 09/03/2024 09/03/24 | Price Changed | $299,900 | -7.7% | $135 / Sq Ft |
| 08/13/2024 08/13/24 | For Sale | $324,900 | +103.1% | $146 / Sq Ft |
| 11/14/2013 11/14/13 | Sold | $160,000 | -11.1% | $83 / Sq Ft |
| 11/04/2013 11/04/13 | Pending | -- | -- | -- |
| 06/25/2013 06/25/13 | For Sale | $179,900 | +71.3% | $93 / Sq Ft |
| 02/22/2013 02/22/13 | Sold | $105,000 | -27.5% | $54 / Sq Ft |
| 01/22/2013 01/22/13 | Pending | -- | -- | -- |
| 11/26/2012 11/26/12 | For Sale | $144,900 | -- | $75 / Sq Ft |
Tax History Compared to Growth
Tax History
| Year | Tax Paid | Tax Assessment Tax Assessment Total Assessment is a certain percentage of the fair market value that is determined by local assessors to be the total taxable value of land and additions on the property. | Land | Improvement |
|---|---|---|---|---|
| 2025 | $3,284 | $301,300 | $85,400 | $215,900 |
| 2024 | $3,284 | $277,000 | $77,400 | $199,600 |
| 2023 | $3,038 | $277,000 | $77,400 | $199,600 |
| 2022 | $2,782 | $259,900 | $79,000 | $180,900 |
| 2021 | $2,528 | $226,300 | $62,600 | $163,700 |
| 2020 | $2,396 | $207,100 | $62,600 | $144,500 |
| 2019 | $2,266 | $200,900 | $57,200 | $143,700 |
| 2018 | $2,132 | $189,400 | $55,500 | $133,900 |
| 2017 | $1,976 | $175,900 | $52,600 | $123,300 |
| 2016 | $1,988 | $160,600 | $47,700 | $112,900 |
| 2015 | $2,190 | $158,400 | $47,700 | $110,700 |
| 2014 | -- | $160,800 | $53,700 | $107,100 |
Agents Affiliated with this Home
-
Michelle Jasinski

Seller's Agent in 2024
Michelle Jasinski
Weichert, REALTORS- Heartland
(507) 274-7374
107 in this area
230 Total Sales
-
Michael Varner

Buyer's Agent in 2024
Michael Varner
RE/MAX Advantage Plus
(952) 898-5800
1 in this area
8 Total Sales
-
J
Seller's Agent in 2013
Jennifer Campbell
Edina Realty, Inc.
-
K
Seller's Agent in 2013
Kathleen Swanson-Taylor
Edina Realty, Inc.
-
D
Seller Co-Listing Agent in 2013
David Campbell
Edina Realty, Inc.
-
J
Buyer's Agent in 2013
Jon Brewer
Edina Realty, Inc.
Map
Source: NorthstarMLS
MLS Number: 6584984
APN: 18.32.2.00.029
- 935 3rd St NE
- 741 3rd St NE
- 204 Erblang Ave
- 14xx Division St E
- 405 5th Ave NE
- 103 9th Ave SE
- 30 Brand Ave
- 506 Division St E
- 926 Newhall Dr
- 1030 Barron Rd
- 1132 Shumway Ct
- 1102 Shumway Ct
- 905 Orchard Heights Ct
- 1106 Shumway Ct
- 1515 Saint Paul Rd
- 1202 Matteson St
- 15 15 Se 1st St
- 827 Central Ave N
- 15 1st St SE
- 18 8th St NW
