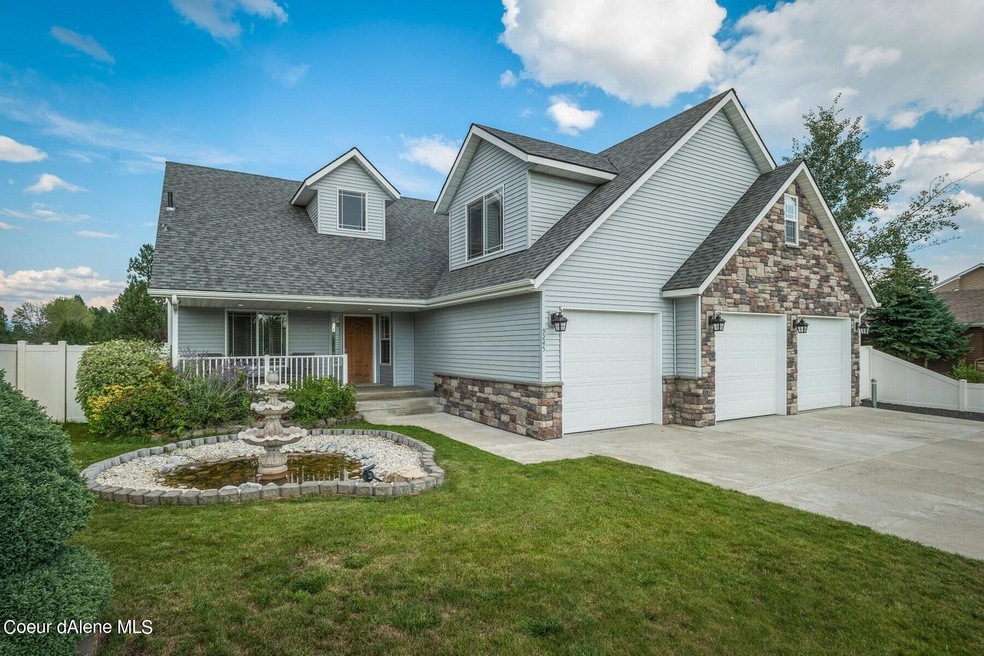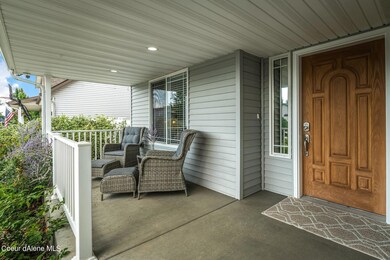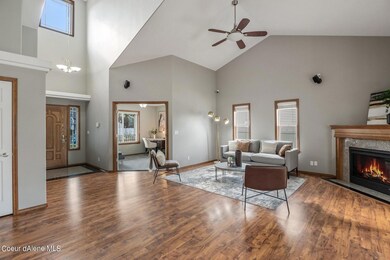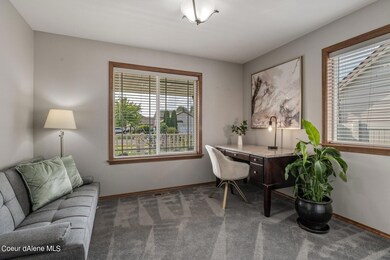
9245 N Torrey Ln Hayden, ID 83835
Estimated Value: $712,000 - $789,710
Highlights
- Spa
- RV or Boat Parking
- Lawn
- Atlas Elementary School Rated A-
- Mountain View
- Outdoor Water Feature
About This Home
As of October 2023Seller will contribute $10,000 towards interest rate buy down. 5 bedrooms and 3 bathrooms in the desirable Broadmoore Estates neighborhood span 4,117 sq ft offering an extraordinary amount of living space for the entire family, fully fenced on .29 acres. Additional room for your toys with an oversized 3 stall garage and RV parking. Located w/in walking distance to Atlas elementary and Broadmoore 10-acre Park. The large kitchen has plenty of room for storage with a pantry, breakfast bar, and large center island. The main level also features a spacious office, guest bedroom, and full bathroom. The master suite has plenty of room to relax by fireplace, and an en-suite bathroom with his and her closets. Spread out in the finished basement with 3 large bedrooms, a full bathroom, laundry room and additional living space. Let's not for get the oversized bonus room above the garage with a wet bar, fireplace, and plenty of room for entertainment.
Last Agent to Sell the Property
Tomlinson Sotheby's International Realty (Idaho) License #AB49815 Listed on: 08/09/2023

Home Details
Home Type
- Single Family
Est. Annual Taxes
- $3,686
Year Built
- Built in 2006
Lot Details
- 0.29 Acre Lot
- Open Space
- Property is Fully Fenced
- Landscaped
- Level Lot
- Open Lot
- Front and Back Yard Sprinklers
- Lawn
- Property is zoned Hayden-R-1, Hayden-R-1
HOA Fees
- $12 Monthly HOA Fees
Property Views
- Mountain
- Neighborhood
Home Design
- Concrete Foundation
- Frame Construction
- Shingle Roof
- Composition Roof
- Vinyl Siding
- Stone Exterior Construction
- Stone
Interior Spaces
- 4,117 Sq Ft Home
- Multi-Level Property
- Gas Fireplace
- Home Security System
- Washer and Gas Dryer Hookup
Kitchen
- Breakfast Bar
- Walk-In Pantry
- Gas Oven or Range
- Microwave
- Dishwasher
- Kitchen Island
- Disposal
Flooring
- Carpet
- Laminate
- Stone
- Tile
Bedrooms and Bathrooms
- 5 Bedrooms | 1 Main Level Bedroom
Finished Basement
- Basement Fills Entire Space Under The House
- Natural lighting in basement
Parking
- Attached Garage
- RV or Boat Parking
Outdoor Features
- Spa
- Covered patio or porch
- Outdoor Water Feature
- Exterior Lighting
- Shed
- Rain Gutters
Utilities
- Forced Air Heating and Cooling System
- Heating System Uses Natural Gas
- Gas Available
- Gas Water Heater
- Water Softener
- High Speed Internet
- Internet Available
- Cable TV Available
Listing and Financial Details
- Assessor Parcel Number H09870010070
Ownership History
Purchase Details
Home Financials for this Owner
Home Financials are based on the most recent Mortgage that was taken out on this home.Purchase Details
Home Financials for this Owner
Home Financials are based on the most recent Mortgage that was taken out on this home.Purchase Details
Home Financials for this Owner
Home Financials are based on the most recent Mortgage that was taken out on this home.Similar Homes in Hayden, ID
Home Values in the Area
Average Home Value in this Area
Purchase History
| Date | Buyer | Sale Price | Title Company |
|---|---|---|---|
| Rush Brian | -- | Kootenai County Title | |
| Carlson Thomas J | -- | Alliance Ttl Coeur D Alene O | |
| Hill Mark R | -- | -- | |
| Hill Mark R | -- | -- |
Mortgage History
| Date | Status | Borrower | Loan Amount |
|---|---|---|---|
| Previous Owner | Carlson Thomas J | $555,000 | |
| Previous Owner | Hill Mark R | $311,700 |
Property History
| Date | Event | Price | Change | Sq Ft Price |
|---|---|---|---|---|
| 10/06/2023 10/06/23 | Sold | -- | -- | -- |
| 09/26/2023 09/26/23 | Pending | -- | -- | -- |
| 09/12/2023 09/12/23 | Price Changed | $785,000 | -1.3% | $191 / Sq Ft |
| 09/01/2023 09/01/23 | Price Changed | $795,000 | -0.4% | $193 / Sq Ft |
| 08/15/2023 08/15/23 | Price Changed | $798,000 | +1.1% | $194 / Sq Ft |
| 08/14/2023 08/14/23 | Price Changed | $789,000 | -3.7% | $192 / Sq Ft |
| 08/09/2023 08/09/23 | For Sale | $819,000 | -6.9% | $199 / Sq Ft |
| 12/31/2021 12/31/21 | Sold | -- | -- | -- |
| 11/18/2021 11/18/21 | Pending | -- | -- | -- |
| 09/15/2021 09/15/21 | For Sale | $879,900 | -- | $214 / Sq Ft |
Tax History Compared to Growth
Tax History
| Year | Tax Paid | Tax Assessment Tax Assessment Total Assessment is a certain percentage of the fair market value that is determined by local assessors to be the total taxable value of land and additions on the property. | Land | Improvement |
|---|---|---|---|---|
| 2024 | $2,601 | $761,950 | $180,000 | $581,950 |
| 2023 | $3,522 | $788,948 | $180,000 | $608,948 |
| 2022 | $3,687 | $872,742 | $200,000 | $672,742 |
| 2021 | $2,967 | $552,378 | $125,000 | $427,378 |
| 2020 | $2,982 | $478,480 | $100,000 | $378,480 |
| 2019 | $2,908 | $438,796 | $96,800 | $341,996 |
| 2018 | $2,734 | $384,090 | $88,000 | $296,090 |
| 2017 | $2,618 | $353,490 | $65,000 | $288,490 |
| 2016 | $2,533 | $330,150 | $57,500 | $272,650 |
| 2015 | $2,427 | $309,300 | $46,000 | $263,300 |
| 2013 | $2,268 | $272,150 | $36,800 | $235,350 |
Agents Affiliated with this Home
-
Shannon Schulz

Seller's Agent in 2023
Shannon Schulz
Tomlinson Sotheby's International Realty (Idaho)
(208) 500-1434
43 Total Sales
-
Greg Schulz

Seller Co-Listing Agent in 2023
Greg Schulz
Tomlinson Sotheby's International Realty (Idaho)
(208) 308-1051
24 Total Sales
-
Chad Oakland

Buyer's Agent in 2023
Chad Oakland
Northwest Realty Group
(208) 664-4200
335 Total Sales
-
M
Seller's Agent in 2021
Michaela Corcoran-Hall
Coldwell Banker Schneidmiller Realty
-
Raniel Diaz

Buyer's Agent in 2021
Raniel Diaz
Professional Realty Services Idaho
(208) 640-3794
174 Total Sales
Map
Source: Coeur d'Alene Multiple Listing Service
MLS Number: 23-7471
APN: H09870010070
- 9101 N Chateaux Dr
- 2587 W Ashland Ln
- 8875 N Chateaux Dr
- 8558 N Boysenberry Loop
- 2210 W Rudolph Ct
- 9105 N Prescott Dr
- 8747 Salmonberry
- 2101 W Bordeaux Ave
- 9041 N Torrey Ln
- 8320 N Boysenberry Loop
- 9147 N Entiate Dr
- 9256 Gettys
- 2296 Hayden Ave
- 2720 W Hayden Ave
- 9151 N Raintree Ln
- 8826 N Torrey Ln
- 8920 N Torrey Ln
- 9700 N Valley Way
- 8309 N Vantage Dr
- 8705 N Ramsey Rd
- 9245 N Torrey Ln
- 9223 N Torrey Ln
- 9267 N Torrey Ln
- 9289 N Torrey Ln
- 9199 N Torrey Ln
- 2449 W Ashland Ln
- 2449 W Ashland Ln
- 9274 N Torrey Ln
- 9311 N Torrey Ln
- 9187 N Torrey Ln
- 9294 Torrey Ln
- 2469 W Ashland Ln
- 9333 N Torrey Ln
- 9190 N Torrey Ln
- 2474 W Ashland Ln
- 2574 W Ashland Ln
- 2427 W Berkley Ln
- 9181 N Torrey Ln
- 2501 W Ashland Ln
- 9182 Torrey Ln






