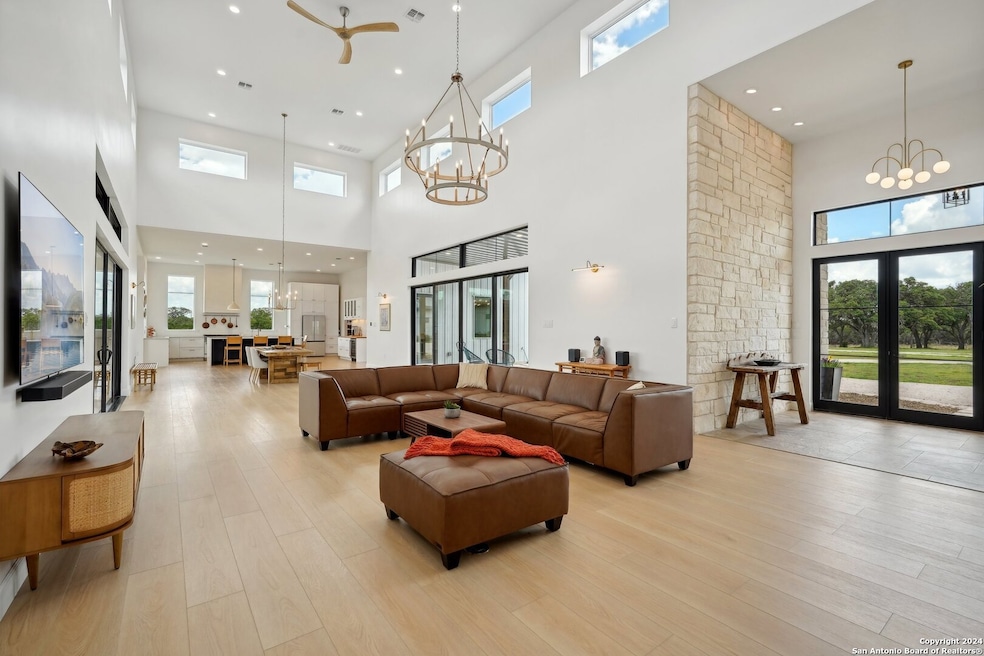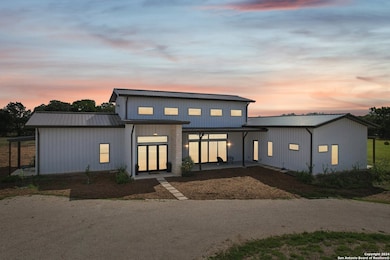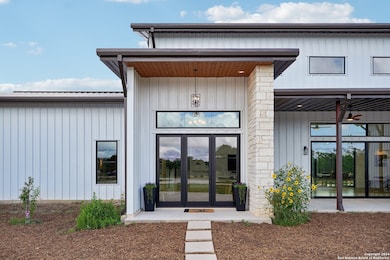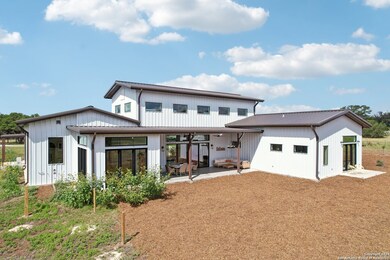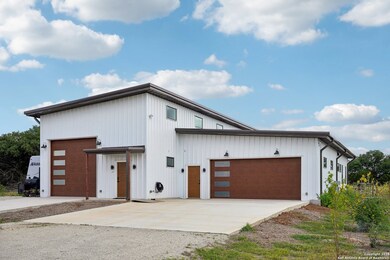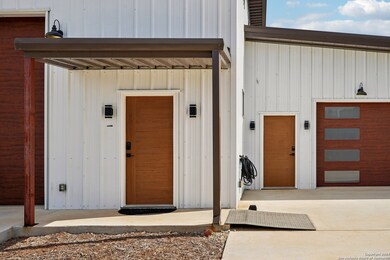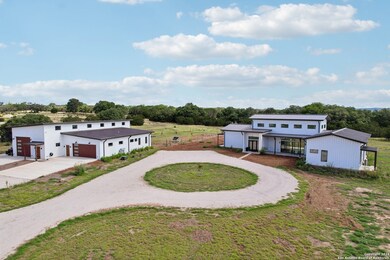
925 Clearwater Canyon Bandera, TX 78003
Estimated payment $11,423/month
Highlights
- 10.06 Acre Lot
- Wood Flooring
- Solid Surface Countertops
- Maid or Guest Quarters
- 1 Fireplace
- Two Living Areas
About This Home
WELCOME HOME TO THIS AMAZING LUXURY HOME! This beautiful 10+ acre tax exempt property has it all! Clearwater Canyon is a place to step away from it all and embrace a more relaxed country lifestyle, with beautiful 10+ acre Medina river access property. Offering a prime location just 10-minutes from everyday essentials in Bandera and an easy 30 min drive to big city conveniences in San Antonio, This home meets all the demands and desires of a busy family or in their golden years of retirement. Whether you're looking for a better place to work from home or just want to escape the crowds and constant noise of city life, Clearwater Canyon will provide that slower paced, quieter, and more peaceful lifestyle you've been searching for.- Gorgeous, Nicely Wooded 10+ Acre River provides over 10 acres of privacy in the coveted gated community at Clearwater Canyon Ranch. Experience Luxury Texas Hill Country living in Bandera Texas. This modern 1-story energy efficient home is flooded with natural light throughout, chic finishes and modern amenities. The main house offers 3981 square feet, there is an additional 2,000 square foot insulated RV Garage/warehouse with 1/2 bath, and just in case you need more space for guests, there is a 1Bed/1Bath 1,000 square foot apartment. This amazing home boosts home high-end appliances, Marvin sliding doors, exquisite luxury chandelier, high ceilings with 8ft doors throughout home, a working chef's pantry. Come into the Master bath and soak in elegance as you relax in your spa like bath. This home has too many features to list as they just need to be experienced as there are so many hidden gems. Book your showing today to immerse yourself in this luxury property you will never want to leave home. OWNER FINANCING AVAILABLE
Listing Agent
Annie Molnar
eXp Realty Listed on: 05/22/2025
Home Details
Home Type
- Single Family
Est. Annual Taxes
- $17,244
Year Built
- Built in 2023
Lot Details
- 10.06 Acre Lot
- Chain Link Fence
HOA Fees
- $17 Monthly HOA Fees
Home Design
- Slab Foundation
- Cellulose Insulation
- Metal Roof
- Stone Siding
- Radiant Barrier
Interior Spaces
- 4,981 Sq Ft Home
- Property has 1 Level
- Ceiling Fan
- Chandelier
- 1 Fireplace
- Double Pane Windows
- Window Treatments
- Two Living Areas
- Stone or Rock in Basement
- 12 Inch+ Attic Insulation
Kitchen
- Eat-In Kitchen
- Walk-In Pantry
- <<selfCleaningOvenToken>>
- Gas Cooktop
- <<microwave>>
- Ice Maker
- Dishwasher
- Solid Surface Countertops
- Disposal
Flooring
- Wood
- Ceramic Tile
Bedrooms and Bathrooms
- 4 Bedrooms
- Maid or Guest Quarters
Laundry
- Laundry on main level
- Laundry in Garage
- Dryer
- Washer
Home Security
- Security System Owned
- Carbon Monoxide Detectors
- Fire and Smoke Detector
Parking
- 4 Car Detached Garage
- Garage Door Opener
Accessible Home Design
- Handicap Shower
- Doors are 32 inches wide or more
Outdoor Features
- Covered patio or porch
- Separate Outdoor Workshop
- Outdoor Storage
Schools
- Alkek Elementary School
- Bandera Middle School
- Bandera High School
Farming
- Livestock Fence
Utilities
- Central Heating and Cooling System
- SEER Rated 16+ Air Conditioning Units
- Programmable Thermostat
- Well
- Tankless Water Heater
- Propane Water Heater
- Water Softener is Owned
- Aerobic Septic System
- Cable TV Available
Listing and Financial Details
- Tax Lot 41 42
- Assessor Parcel Number 27000000000420
Community Details
Overview
- $595 HOA Transfer Fee
- Clearwater Canyon Property Owners Association
- Clearwater Canyon Ranch Subdivision
- Mandatory home owners association
Security
- Controlled Access
Map
Home Values in the Area
Average Home Value in this Area
Property History
| Date | Event | Price | Change | Sq Ft Price |
|---|---|---|---|---|
| 05/22/2025 05/22/25 | For Sale | $1,799,900 | -- | $361 / Sq Ft |
Similar Homes in Bandera, TX
Source: San Antonio Board of REALTORS®
MLS Number: 1869174
- LOT 53 Clearwater Canyon Rd
- LOT 15 Clearwater Canyon Rd
- LOT 47 Clearwater Canyon Rd
- 0 Clearwater Canyon
- LOT 52 Clearwater Canyon
- 0 English Crossing Unit 1854279
- 0 English Crossing Unit 1854264
- 153 Wild Horse Ln Unit LT67 PT69
- 153 Wild Horse Ln
- LOTS 1-3 Indian Trail
- 26 Mustang Crossing Dr
- 1306 Mountain View Place
- 00 Comanche Trail
- 1168 Red Bluff Ranch Rd
- 104 Cypress Point
- 201 Cypress Bluff Rd
- 000 Oak Ridge Trail
- 565 Red Bluff Ranch Rd
- 354 Red Bluff Ln
- 876 Horseshoe Falls
- 165 Oakridge Trail
- 163 Oak Ridge Trail
- 261 Blackfoot Trail
- 154 Oak Lawn Dr
- 161 Water St Unit A
- 673 Overland Trail
- 466 Wood View Cir
- 178 Spring Creek Cir
- 7501 Farm To Market Road 1283
- 5983 State Highway 16 S Unit B
- 616 Private Road 1505
- 289 Chaparral Dr
- 100 Star Run Unit 2
- 1819 White Tail Ln
- 401 11th St E
- 203 Houston St
- 1926 Texas 16 Unit 1
- 12095 Park Road 37 Unit C
- 200 Blue Bonnet Dr
- 2320 Texas 16 Unit 2
