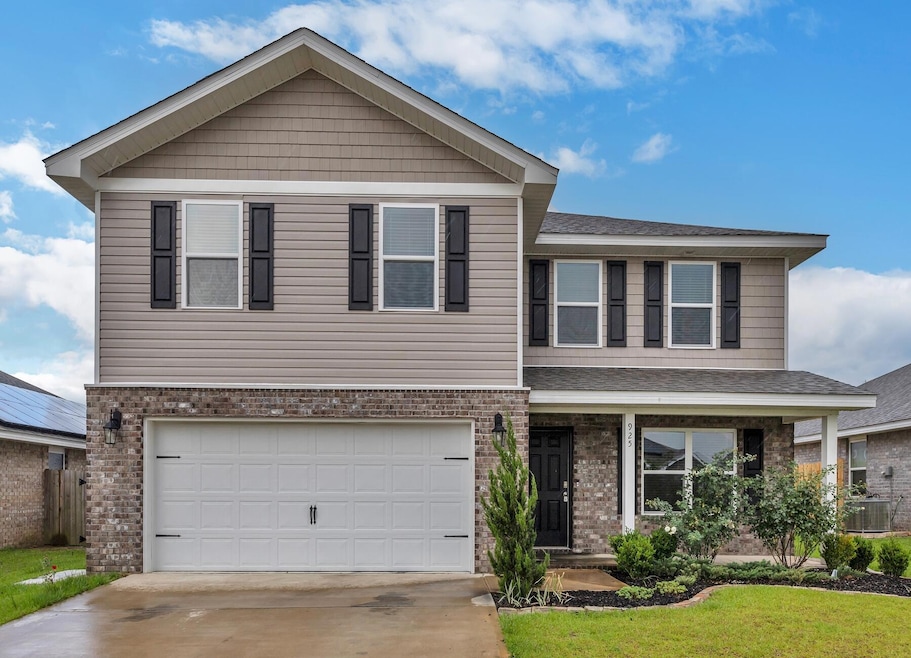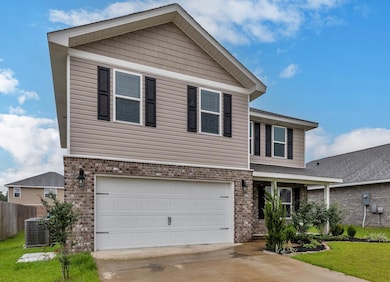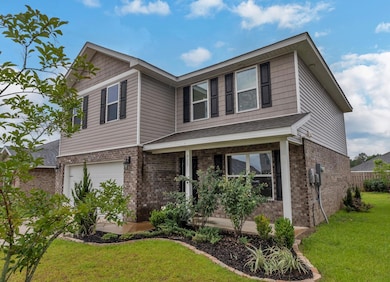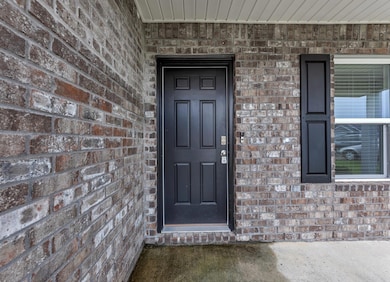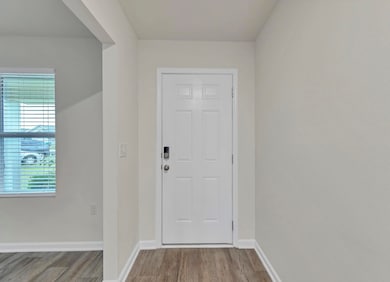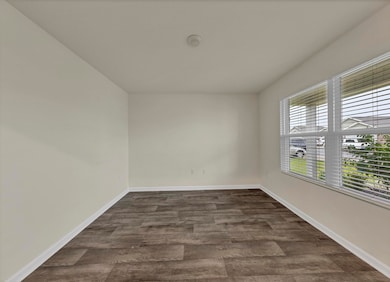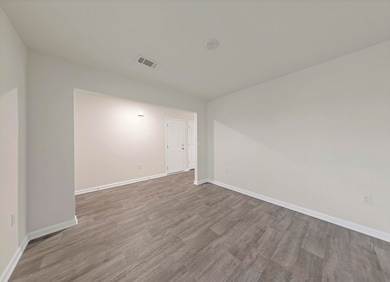925 Merganser Way Crestview, FL 32539
Highlights
- Traditional Architecture
- Community Pool
- Walk-In Pantry
- Great Room
- Home Office
- Interior Lot
About This Home
AVAILABLE ...November 3, 2025 ! 4bd/2bth Galen Floor Plan! Located in the desirable Redstone Commons with a community POOL!
Home is in the center of Crestview and close to both elementary and middle schools. This 2 story home is perfect for your entertaining and family needs. The downstairs has a huge Great Room with a Kitchen overlooking it. Kitchen features a nice size pantry & Frigidaire appliances with a large island bar. The home also features a Flex Room downstairs which could be used for Formal Dining, Living, Study or Play Room. Walk upstairs to find all 4 bedrooms. The spacious Primary Bedroom offers complete privacy from the other bedrooms and features a large Bathroom with double vanities, walk in shower, and large walk in closet. The 3 remaining Bedrooms are sized with a growing family in mind. Exterior is brick and vinyl siding. Finished Privacy Fence coming! NO smoking and NO cats. Small dogs allowed upon approval with a non-refundable pet fee. 600 minimum FICO credit score required in addition to meeting rental criteria.
All applicants are required to complete an application on regardless of if they own a pet or not. Applicants with an ESA are also required to complete the application.
**Please note, only one pet profile per pet is required.
This property is a part of a Homeowners Association and tenants will be required to adhere to certain rules and restrictions. If you have any questions, you may request to view the HOA Covenants prior to application.
** Fees Required once an application is approved include, but may not be limited to: Security Deposit, Non-Refundable Fees (cleaning and rekey), $20 Certified Mail Fee, and Pet Fees (when applicable).
Listing Agent
ONE Family Property Services LLC License #3448833 Listed on: 10/09/2025
Home Details
Home Type
- Single Family
Est. Annual Taxes
- $4,619
Year Built
- Built in 2020
Lot Details
- Interior Lot
- Level Lot
- Property is zoned City, Resid Single Family
Parking
- 2 Car Garage
- Automatic Garage Door Opener
Home Design
- Traditional Architecture
- Slab Foundation
- Frame Construction
- Dimensional Roof
- Roof Vent Fans
- Vinyl Siding
- Three Sided Brick Exterior Elevation
Interior Spaces
- 2,424 Sq Ft Home
- 2-Story Property
- Woodwork
- Ceiling Fan
- Great Room
- Home Office
- Fire and Smoke Detector
Kitchen
- Walk-In Pantry
- Electric Oven or Range
- Self-Cleaning Oven
- Microwave
- Dishwasher
- Kitchen Island
- Disposal
Flooring
- Painted or Stained Flooring
- Wall to Wall Carpet
- Vinyl
Bedrooms and Bathrooms
- 4 Bedrooms
- Dual Vanity Sinks in Primary Bathroom
- Primary Bathroom includes a Walk-In Shower
Outdoor Features
- Patio
Schools
- Riverside Elementary School
- Shoal River Middle School
- Crestview High School
Utilities
- Central Heating and Cooling System
- Air Source Heat Pump
- Electric Water Heater
Listing and Financial Details
- Assessor Parcel Number 27-3N-23-1004-0000-2130
Community Details
Overview
- Redstone Commons Subdivision
- The community has rules related to covenants
Recreation
- Community Pool
Map
Source: Emerald Coast Association of REALTORS®
MLS Number: 987229
APN: 27-3N-23-1004-0000-2130
- 920 Merganser Way
- 936 Merganser Way
- 808 Moorhen Way
- 806 Moorhen Way
- 741 Widgeon Way
- 959 Merganser Way
- 662 Teal St
- 608 Champ Trail
- 429 Chickadee St
- 704 Quintana St
- The Lakeside Plan at Shoal River Landing
- The Hayden Plan at Shoal River Landing
- 414 Chickadee St
- 4749 Coronado Cir
- 303 Merlin Ct
- 412 Scarborough St
- 340 Merlin Ct
- 435 Scarborough St
- 429 Scarborough St
- 419 Scarborough St
- 931 Merganser Way
- 1016 Limpkin St
- 816 Moorhen Way
- 671 Teal St
- 216 Laurel Hill St
- 334 Flounder St
- 327 Flounder St
- 303 Merlin Ct
- 429 Scarborough St
- 643 Alysheba Dr
- 207 Swaying Pine Ct
- 127 Hobson Ave
- 2500 E Redstone Ave
- 423 John King Rd
- 357 Crooked Pine Trail
- 209 Pinoak Ct W
- 144 Swaying Pine Ct
- 173 Iron Horse Dr E
- 141 Iron Horse Dr E
- 115 Iron Horse Dr E
