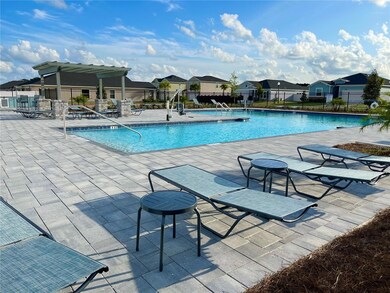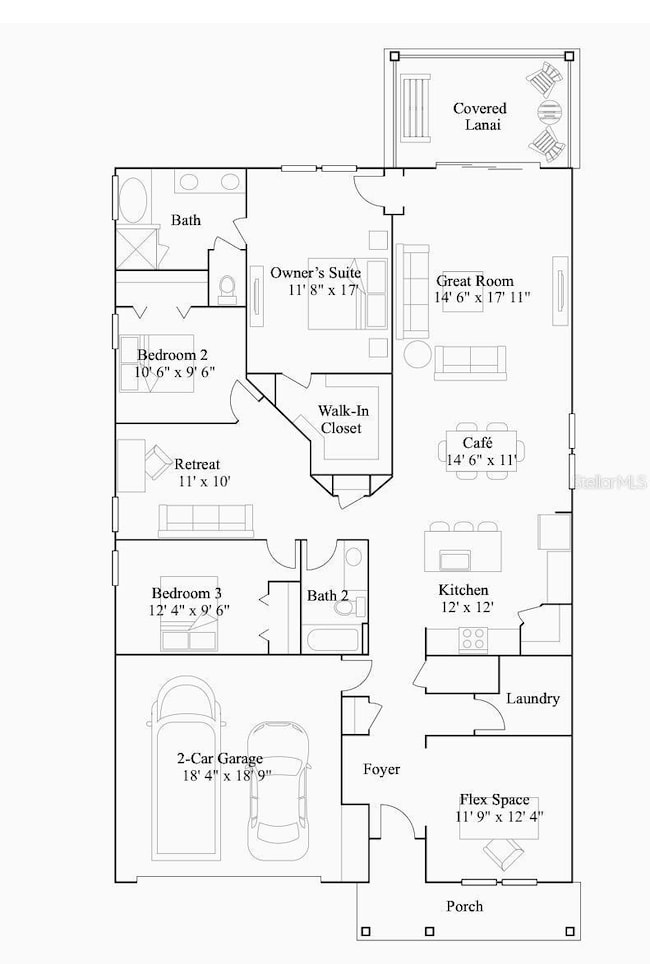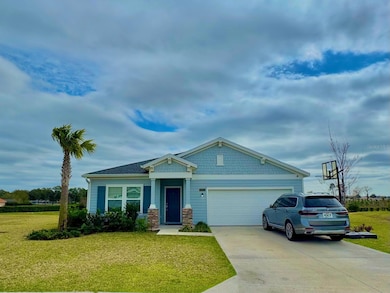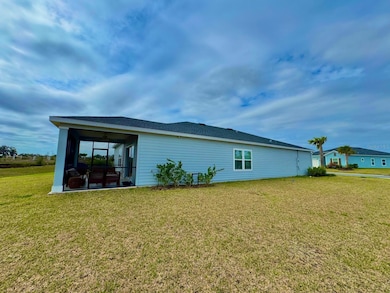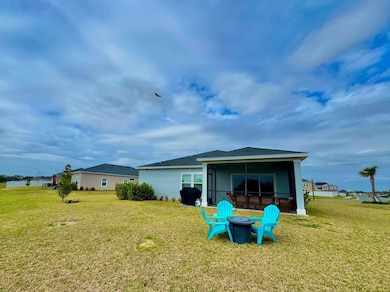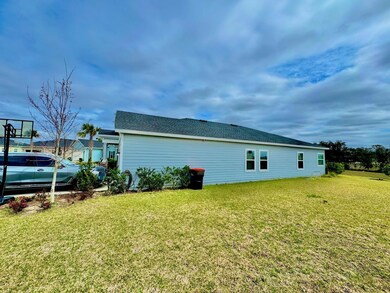Estimated payment $2,394/month
Highlights
- Media Room
- Stone Countertops
- Walk-In Pantry
- High Ceiling
- Community Pool
- 2 Car Attached Garage
About This Home
Lovely 3/2 plus FLEX ROOM/ MEDIA ROOM situated in .30 acres. Some of the upgrades of this home include: 1. Built in entertainment center 2. Beautiful wine bar with quartz countertops. 3. Tiled screen porch with ceramic tile. Additional highlights of this beautiful home include: the Great Room, kitchen and cafe are situated among a convenient open floor plan that offers seamless transition between spaces, while a formal dining room and a covered lanai are ideal for entertaining guests. A versatile retreat could be used as a bonus room for the family, TV room or a home office. The kitchen will have a center island and an abundance of cabinetry and quartz countertops and walk in pantry. The owner’s suite is adorned with walk in closet and luxurious master bathroom with soaking garden tub and his and her vanities, tiled shower, and separate water closet! Three bedrooms and 2 baths complete this single-level home. Additionally, the home is centrally located to restaurants, and shopping. The new Publix is only .5 miles away ant the elementary and middle School only 1.2 miles away.
Listing Agent
NEXT GENERATION REALTY OF MARION COUNTY Brokerage Phone: 352-342-9730 License #3317965 Listed on: 06/02/2025
Home Details
Home Type
- Single Family
Est. Annual Taxes
- $5,028
Year Built
- Built in 2022
Lot Details
- 0.3 Acre Lot
- Lot Dimensions are 110x120
- Northwest Facing Home
- Irrigation Equipment
- Property is zoned PUD
HOA Fees
- $83 Monthly HOA Fees
Parking
- 2 Car Attached Garage
Home Design
- Slab Foundation
- Shingle Roof
- HardiePlank Type
Interior Spaces
- 2,141 Sq Ft Home
- 1-Story Property
- Wet Bar
- High Ceiling
- Combination Dining and Living Room
- Media Room
Kitchen
- Walk-In Pantry
- Range
- Microwave
- Dishwasher
- Stone Countertops
Flooring
- Carpet
- Ceramic Tile
Bedrooms and Bathrooms
- 3 Bedrooms
- Walk-In Closet
- 2 Full Bathrooms
- Soaking Tub
Laundry
- Laundry Room
- Dryer
- Washer
Utilities
- Central Heating and Cooling System
- Underground Utilities
Listing and Financial Details
- Visit Down Payment Resource Website
- Tax Lot 55
- Assessor Parcel Number 35695-01-055
Community Details
Overview
- Association fees include pool
- Empire Management Association, Phone Number (407) 770-1748
- Freedom Xings Preserve Ph 1 Subdivision
Recreation
- Community Pool
Map
Home Values in the Area
Average Home Value in this Area
Tax History
| Year | Tax Paid | Tax Assessment Tax Assessment Total Assessment is a certain percentage of the fair market value that is determined by local assessors to be the total taxable value of land and additions on the property. | Land | Improvement |
|---|---|---|---|---|
| 2024 | $992 | $302,315 | $41,000 | $261,315 |
| 2023 | $992 | $300,588 | $0 | $0 |
| 2022 | $992 | $49,000 | $49,000 | $0 |
| 2021 | $0 | $0 | $0 | $0 |
Property History
| Date | Event | Price | List to Sale | Price per Sq Ft | Prior Sale |
|---|---|---|---|---|---|
| 10/12/2025 10/12/25 | Price Changed | $360,000 | -2.4% | $168 / Sq Ft | |
| 06/25/2025 06/25/25 | Price Changed | $369,000 | -2.6% | $172 / Sq Ft | |
| 06/11/2025 06/11/25 | Price Changed | $379,000 | -2.6% | $177 / Sq Ft | |
| 06/02/2025 06/02/25 | For Sale | $389,000 | +9.6% | $182 / Sq Ft | |
| 11/09/2022 11/09/22 | Sold | $354,980 | 0.0% | $167 / Sq Ft | View Prior Sale |
| 08/30/2022 08/30/22 | Pending | -- | -- | -- | |
| 06/03/2022 06/03/22 | For Sale | $354,980 | -- | $167 / Sq Ft |
Purchase History
| Date | Type | Sale Price | Title Company |
|---|---|---|---|
| Special Warranty Deed | $355,000 | Lennar Title |
Mortgage History
| Date | Status | Loan Amount | Loan Type |
|---|---|---|---|
| Open | $348,549 | FHA |
Source: Stellar MLS
MLS Number: OM702850
APN: 35695-01-055
- 9266 SW 58th Cir
- 5660 SW 93rd St
- 9334 SW 57th Ave
- 9217 SW 58th Cir
- 5688 SW 92nd Place
- 5721 SW 92nd Place
- 9197 SW 58th Cir
- 9576 SW 53rd Cir
- 5178 SW 93rd Ln
- 9537 SW 53rd Cir
- 9798 SW 56th Cir
- 9238 SW 60th Court Rd
- 9352 SW 60th Court Rd
- 0 SW 55th Ave Unit MFRO6349208
- 5659 SW 89th Place
- 00 SW 92nd Ln
- 4522 SW 90th Ln
- 9890 SW 55th Ct
- 5082 SW 91st Place
- 9846 SW 55th Avenue Rd
- 9266 SW 58th Cir
- 5675 SW 93rd St
- 5050 SW 91st St
- 9883 SW 55th Avenue Rd
- 9833 SW 61st Ct
- 6070 SW 99th Place
- 6264 SW 89th Lane Rd
- 6058 SW 98th Loop
- 8910 SW 50th Ave
- 8759 SW 52nd Ct
- 5070 SW 88th St
- 8748 SW 49th Cir
- 5440 SW 100th Loop
- 5881 SW 86th Place
- 15890 SW 55th Ave Rd
- 8592 SW 60th Ct
- 6345 SW 88th Loop
- 8867 SW 46th Terrace
- 9158 SW 45th Terrace
- 10330 SW 54th Ct

