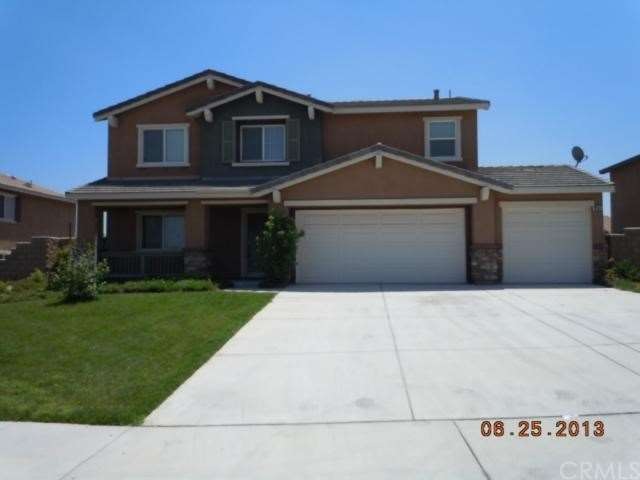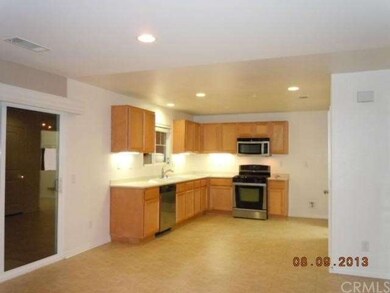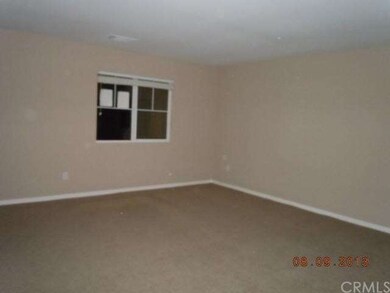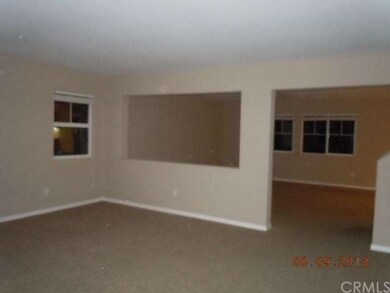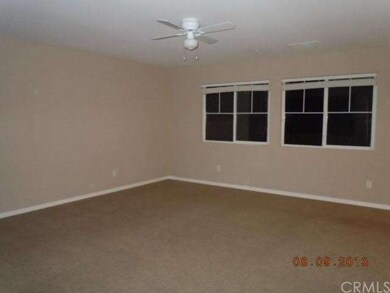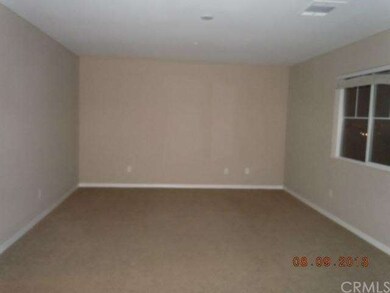
9254 Kettle Rd Riverside, CA 92508
Orangecrest NeighborhoodEstimated Value: $746,000 - $827,000
Highlights
- All Bedrooms Downstairs
- City Lights View
- Family Room Off Kitchen
- Mark Twain Elementary School Rated A-
- Contemporary Architecture
- 3 Car Attached Garage
About This Home
As of January 2014REDUCED BY $30,000 FROM ORIGINAL LIST PRICE.... WOW!! BEAUTIFUL OPEN FLOOR PLAN WITH GREAT FLOW. FRESHLY PAINTED! BIG OPEN KITCHEN WHICH IS GREAT FOR ENTERTAINING, WITH CORIAN COUNTER TOPS AND NEW STAINLESS STEEL APPLIANCES. GREAT UPSTAIRS WITH A HUGE LOFT PLENTY OF SPACE FOR EVERYONE. BEAUTIFUL MASTER SUITE WITH VIEWS AND A GREAT ON SUITE BATH WITH WALK IN CLOSET. LARGE SIZE BACK YARD, PLENTY OF SPACE TO CREATE THE ENTERTAINERS DREAM YARD! THERE'S EVEN A THREE CAR GARAGE. THIS ONE HAS IT ALL - CLOSE TO SHOPPING, SCHOOLS, TRANSPORTATION AND EASY FREEWAY ACCESS! TAKE YOUR BUYERS TODAY!!
Last Agent to Sell the Property
Robert Herndon
License #00521443 Listed on: 08/08/2013
Home Details
Home Type
- Single Family
Est. Annual Taxes
- $7,772
Year Built
- Built in 2006
Lot Details
- 7,841 Sq Ft Lot
- Redwood Fence
HOA Fees
- $30 Monthly HOA Fees
Parking
- 3 Car Attached Garage
Property Views
- City Lights
- Neighborhood
Home Design
- Contemporary Architecture
- Slab Foundation
- Concrete Roof
- Stucco
Interior Spaces
- 2,384 Sq Ft Home
- Family Room Off Kitchen
- Dining Room
- Laundry Room
Flooring
- Carpet
- Vinyl
Bedrooms and Bathrooms
- 3 Bedrooms
- All Bedrooms Down
Additional Features
- Exterior Lighting
- Suburban Location
- Central Heating and Cooling System
Community Details
- Mission Ranch HOA, Phone Number (909) 981-4131
Listing and Financial Details
- Tax Lot 101
- Tax Tract Number 29222
- Assessor Parcel Number 266671008
Ownership History
Purchase Details
Home Financials for this Owner
Home Financials are based on the most recent Mortgage that was taken out on this home.Purchase Details
Home Financials for this Owner
Home Financials are based on the most recent Mortgage that was taken out on this home.Purchase Details
Purchase Details
Purchase Details
Home Financials for this Owner
Home Financials are based on the most recent Mortgage that was taken out on this home.Similar Homes in Riverside, CA
Home Values in the Area
Average Home Value in this Area
Purchase History
| Date | Buyer | Sale Price | Title Company |
|---|---|---|---|
| Hunt Shadee | -- | Accommodation | |
| Hunt Shadee | -- | Lawyers Title Company | |
| Hunt Shadee | $365,000 | Old Republic Title Company | |
| Federal National Mortgage Association | $336,142 | Accommodation | |
| Fannie Mae | $482,011 | None Available | |
| Alexander Yvette | $395,000 | Commerce Title Company |
Mortgage History
| Date | Status | Borrower | Loan Amount |
|---|---|---|---|
| Open | Hunt Shadee | $314,340 | |
| Closed | Hunt Shadee | $361,773 | |
| Closed | Hunt Shadee | $365,000 | |
| Previous Owner | Alexander Yvette | $394,990 |
Property History
| Date | Event | Price | Change | Sq Ft Price |
|---|---|---|---|---|
| 01/13/2014 01/13/14 | Sold | $365,000 | -1.3% | $153 / Sq Ft |
| 12/02/2013 12/02/13 | Pending | -- | -- | -- |
| 11/14/2013 11/14/13 | Price Changed | $369,900 | -3.9% | $155 / Sq Ft |
| 10/17/2013 10/17/13 | Price Changed | $384,900 | -3.8% | $161 / Sq Ft |
| 09/12/2013 09/12/13 | Price Changed | $399,900 | -7.0% | $168 / Sq Ft |
| 08/08/2013 08/08/13 | For Sale | $430,000 | -- | $180 / Sq Ft |
Tax History Compared to Growth
Tax History
| Year | Tax Paid | Tax Assessment Tax Assessment Total Assessment is a certain percentage of the fair market value that is determined by local assessors to be the total taxable value of land and additions on the property. | Land | Improvement |
|---|---|---|---|---|
| 2023 | $7,772 | $488,530 | $70,691 | $417,839 |
| 2022 | $7,647 | $478,952 | $69,305 | $409,647 |
| 2021 | $7,573 | $469,562 | $67,947 | $401,615 |
| 2020 | $7,533 | $464,748 | $67,251 | $397,497 |
| 2019 | $7,434 | $455,636 | $65,933 | $389,703 |
| 2018 | $7,286 | $442,467 | $64,642 | $377,825 |
| 2017 | $7,719 | $433,792 | $63,375 | $370,417 |
| 2016 | $7,401 | $425,287 | $62,133 | $363,154 |
| 2015 | $7,336 | $418,900 | $61,200 | $357,700 |
| 2014 | $5,721 | $265,200 | $81,600 | $183,600 |
Agents Affiliated with this Home
-
R
Seller's Agent in 2014
Robert Herndon
-
Mary Barney

Buyer's Agent in 2014
Mary Barney
Century 21 Masters
(951) 757-9015
69 Total Sales
Map
Source: California Regional Multiple Listing Service (CRMLS)
MLS Number: SW13159623
APN: 266-671-008
- 18318 Whitewater Way
- 18570 Moorland Ct
- 18196 Friendly Ln
- 9508 Taft St
- 18100 Homeland Ln
- 0 Van Buren Blvd Unit CV15022911
- 18316 Sunnyday Dr
- 18436 Park Mountain Dr
- 18182 Bissel Dr
- 18636 Lurin Ave
- 18118 Iris Ave
- 19048 Weathervane Place
- 9605 Mondrian Ln
- 15705 Gila Way
- 9220 Village Way
- 0 Gamble Ave
- 19135 Laurenrae St
- 0 Dauchy Ave
- 8727 Sugar Bush Ct
- 9641 Corcovado Way
- 9254 Kettle Rd
- 9242 Kettle Rd
- 9266 Kettle Rd
- 9253 Dauchy Ave
- 9265 Dauchy Ave
- 9241 Dauchy Ave
- 9230 Kettle Rd
- 18432 Whitewater Way
- 9229 Dauchy Ave
- 18418 Whitewater Way
- 18458 Blue Sky St
- 18415 Blue Sky St
- 18473 Whitewater Way
- 18457 Whitewater Way
- 9293 Dauchy Ave
- 9217 Dauchy Ave
- 18443 Whitewater Way
- 18503 Hawksbury Dr
- 18404 Whitewater Way
- 18429 Whitewater Way
