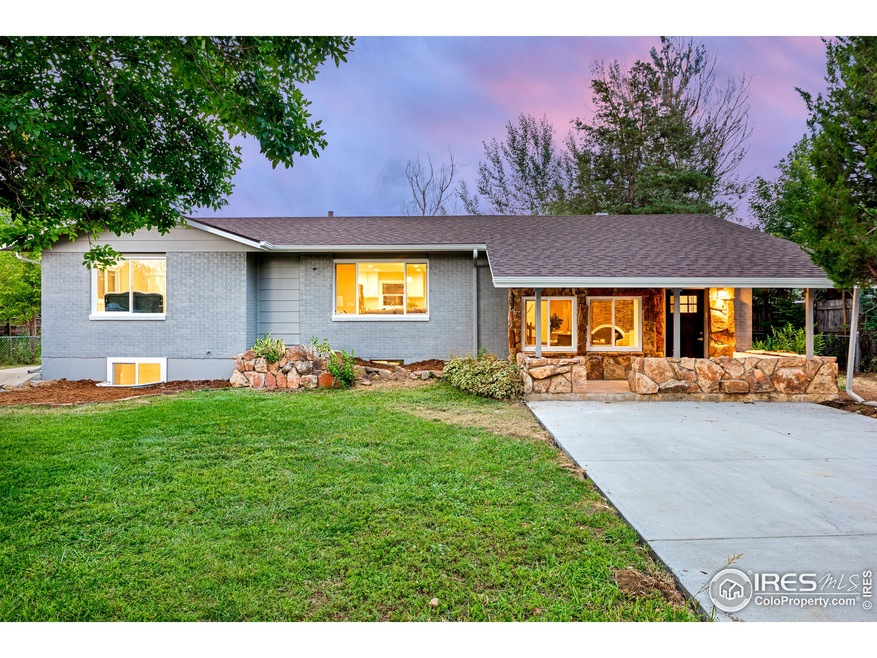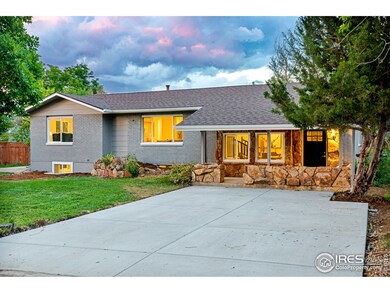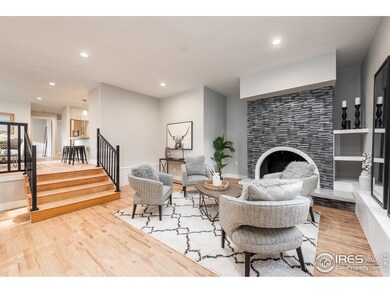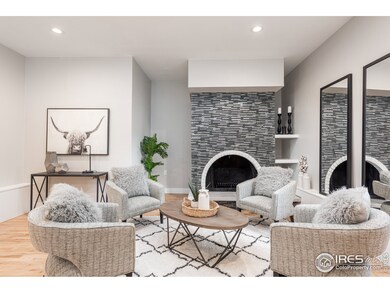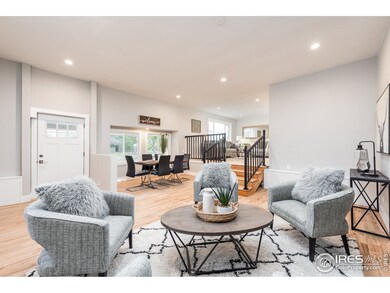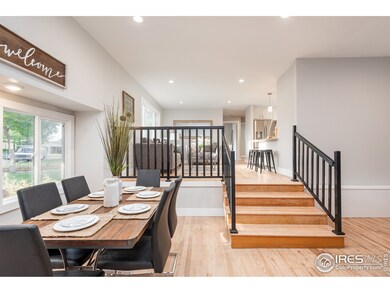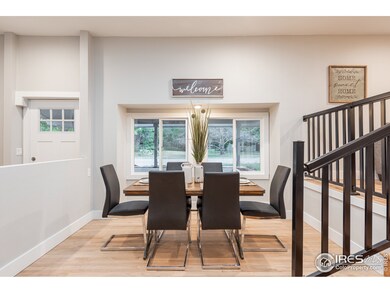
9260 Clare Ct Boulder, CO 80303
Highlights
- Open Floorplan
- Wood Flooring
- Cul-De-Sac
- Douglass Elementary School Rated A-
- Home Office
- Fireplace
About This Home
As of September 2020Welcome home to this stunning brick ranch w/ designer finishes throughout on a private 14,000 sqft cul-de-dac lot in Shannon Estates! No detail was spared in this thoughtful renovation; you are welcomed by a fully covered front patio that overlooks the mature trees, the main entry boats tons of natural lighting, refinished original hardwood flooring & a custom slate stone, floor to ceiling fireplace! 2 spacious living rooms & a dining area open up into the sparkling new kitchen featuring new cabinets, granite, ss appliances & walk-in pantry! Retreat to your master suite on the main level w/custom finished bath. Relax & decompress on your covered back patio w/tons of room for grilling & entertaining! Fully finished basement w/ living room, 2 conforming bedrooms, a large 3/4 bath. Only 15 min to Boulder, less than 30 min to Denver, high rated Boulder Schools & close to tons of restaurants, trails, & entertainment. Welcome home to this Shannon Estates Beauty!
Last Agent to Sell the Property
Brianna Springer
IRESis Trial Version Listed on: 07/30/2020
Last Buyer's Agent
Brianna Springer
IRESis Trial Version Listed on: 07/30/2020
Home Details
Home Type
- Single Family
Est. Annual Taxes
- $2,755
Year Built
- Built in 1965
Lot Details
- 0.32 Acre Lot
- Cul-De-Sac
- Fenced
- Level Lot
- Property is zoned RR
HOA Fees
- $3 Monthly HOA Fees
Home Design
- Brick Veneer
- Composition Roof
Interior Spaces
- 2,327 Sq Ft Home
- 1-Story Property
- Open Floorplan
- Fireplace
- Family Room
- Home Office
- Wood Flooring
- Washer and Dryer Hookup
Kitchen
- Eat-In Kitchen
- Kitchen Island
Bedrooms and Bathrooms
- 4 Bedrooms
Basement
- Basement Fills Entire Space Under The House
- Laundry in Basement
Outdoor Features
- Enclosed patio or porch
Schools
- Douglass Elementary School
- Platt Middle School
- Centaurus High School
Utilities
- Forced Air Heating and Cooling System
- Septic System
Community Details
- Shannon Estates Subdivision
Listing and Financial Details
- Assessor Parcel Number R0039403
Ownership History
Purchase Details
Home Financials for this Owner
Home Financials are based on the most recent Mortgage that was taken out on this home.Purchase Details
Home Financials for this Owner
Home Financials are based on the most recent Mortgage that was taken out on this home.Purchase Details
Home Financials for this Owner
Home Financials are based on the most recent Mortgage that was taken out on this home.Purchase Details
Home Financials for this Owner
Home Financials are based on the most recent Mortgage that was taken out on this home.Purchase Details
Home Financials for this Owner
Home Financials are based on the most recent Mortgage that was taken out on this home.Purchase Details
Home Financials for this Owner
Home Financials are based on the most recent Mortgage that was taken out on this home.Purchase Details
Purchase Details
Purchase Details
Similar Homes in Boulder, CO
Home Values in the Area
Average Home Value in this Area
Purchase History
| Date | Type | Sale Price | Title Company |
|---|---|---|---|
| Special Warranty Deed | $656,500 | Chicago Title | |
| Special Warranty Deed | $475,000 | First American | |
| Interfamily Deed Transfer | -- | Landamerica | |
| Interfamily Deed Transfer | -- | None Available | |
| Interfamily Deed Transfer | -- | -- | |
| Interfamily Deed Transfer | -- | -- | |
| Deed | $103,000 | -- | |
| Warranty Deed | $61,200 | -- | |
| Warranty Deed | $50,500 | -- |
Mortgage History
| Date | Status | Loan Amount | Loan Type |
|---|---|---|---|
| Open | $525,200 | New Conventional | |
| Closed | $403,750 | New Conventional | |
| Previous Owner | $175,000 | New Conventional | |
| Previous Owner | $194,700 | New Conventional | |
| Previous Owner | $60,000 | Stand Alone Second | |
| Previous Owner | $129,000 | Unknown | |
| Previous Owner | $98,000 | Purchase Money Mortgage | |
| Previous Owner | $50,000 | Credit Line Revolving | |
| Previous Owner | $101,800 | No Value Available |
Property History
| Date | Event | Price | Change | Sq Ft Price |
|---|---|---|---|---|
| 08/24/2021 08/24/21 | Off Market | $475,000 | -- | -- |
| 12/17/2020 12/17/20 | Off Market | $656,500 | -- | -- |
| 09/04/2020 09/04/20 | Sold | $656,500 | -3.3% | $282 / Sq Ft |
| 07/30/2020 07/30/20 | Pending | -- | -- | -- |
| 07/30/2020 07/30/20 | For Sale | $679,000 | +42.9% | $292 / Sq Ft |
| 05/26/2020 05/26/20 | Sold | $475,000 | +5.6% | $204 / Sq Ft |
| 04/08/2020 04/08/20 | Pending | -- | -- | -- |
| 04/07/2020 04/07/20 | Price Changed | $450,000 | -6.3% | $193 / Sq Ft |
| 04/01/2020 04/01/20 | Price Changed | $480,000 | -4.0% | $206 / Sq Ft |
| 04/01/2020 04/01/20 | For Sale | $500,000 | 0.0% | $215 / Sq Ft |
| 03/24/2020 03/24/20 | Pending | -- | -- | -- |
| 03/23/2020 03/23/20 | Price Changed | $500,000 | -5.7% | $215 / Sq Ft |
| 03/21/2020 03/21/20 | For Sale | $530,000 | -- | $228 / Sq Ft |
Tax History Compared to Growth
Tax History
| Year | Tax Paid | Tax Assessment Tax Assessment Total Assessment is a certain percentage of the fair market value that is determined by local assessors to be the total taxable value of land and additions on the property. | Land | Improvement |
|---|---|---|---|---|
| 2024 | $4,692 | $52,694 | $22,238 | $30,456 |
| 2023 | $4,607 | $53,486 | $18,117 | $39,054 |
| 2022 | $3,181 | $34,139 | $15,068 | $19,071 |
| 2021 | $3,017 | $35,121 | $15,501 | $19,620 |
| 2020 | $2,803 | $32,211 | $15,087 | $17,124 |
| 2019 | $2,755 | $32,211 | $15,087 | $17,124 |
| 2018 | $2,304 | $27,792 | $9,720 | $18,072 |
| 2017 | $2,227 | $30,726 | $10,746 | $19,980 |
| 2016 | $2,102 | $25,376 | $12,497 | $12,879 |
| 2015 | $1,984 | $20,807 | $10,109 | $10,698 |
| 2014 | $2,058 | $20,807 | $10,109 | $10,698 |
Agents Affiliated with this Home
-
Roxane Webster

Seller's Agent in 2020
Roxane Webster
Keller Williams-Advantage Rlty
(303) 325-7687
84 Total Sales
-
B
Seller's Agent in 2020
Brianna Springer
IRESis Trial Version
-
N
Buyer's Agent in 2020
Non-IRES Agent
CO_IRES
Map
Source: IRES MLS
MLS Number: 919750
APN: 1465321-03-002
- 1542 Kilkenny St
- 1498 Wicklow St
- 9022 Jason Ct
- 1322 Wicklow St
- 1341 N 95th St
- 3093 Red Deer Trail
- 1866 Park Lake Dr
- 2549 Cowley Dr
- 2428 Concord Cir
- 2527 Columbine Cir
- 1366 Teton Point
- 2547 Concord Cir
- 3122 Notabon Ct
- 609 Corona Ct
- 588 Beauprez Ave
- 2208 Champlain Dr
- 9776 Arapahoe Rd
- 2500 Lexington St
- 479 Blue Lake Trail
- 9850 Arapahoe Rd
