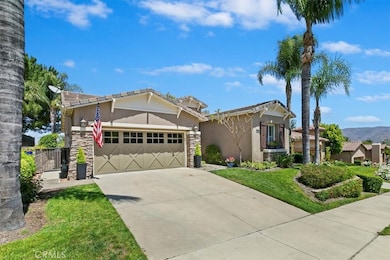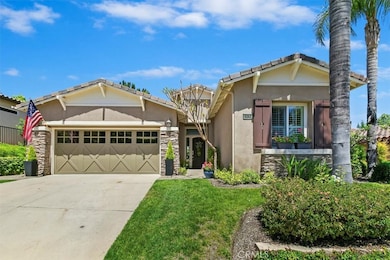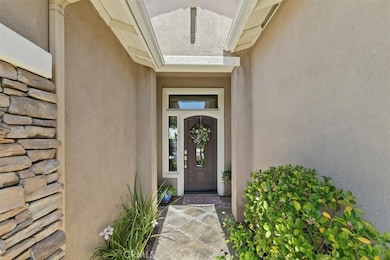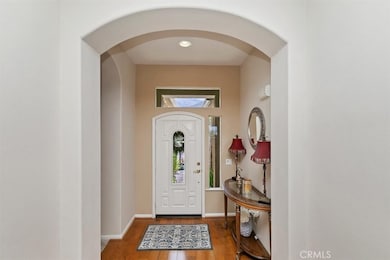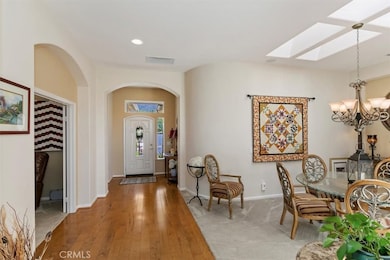
9262 Reserve Dr Corona, CA 92883
Trilogy NeighborhoodHighlights
- On Golf Course
- In Ground Spa
- Gated Community
- Fitness Center
- Senior Community
- Clubhouse
About This Home
As of July 2025Welcome to Trilogy at Glen Ivy Inland Empires #1 active Adult Community! This highly sought after Laguna model features 1888 square feet with 2Bedrooms, 2baths, office/Den, Formal Dining room, and is located on the First Fairway of the Ted Robinson designed Trilogy at Glen Ivy Golf Course. The home has pecan hardwood flooring and carpet, 6 ceiling fans,+ whole House Fan, updated kitchen and appliances, enclosed laundry room, and 5 fruit trees. The second bedroom comes with a “hide-a-bed” and book cases. This house is a “must see” and is in the prime location in the community. Trilogy at Glen Ivy amenities will remind you of a 5-star resort featuring elegant dinning and dancing included in the many clubs and activities. Painting, ceramics, glass fusing, cards, games and over 80 clubs to choose from. A Billiard room and complementary computers for residents. The state of the art Fitness center is another option. Complete with an indoor pool with walking track above. An outdoor pool that will make you feel as if you are in a 5 star resort. Large spa, Cabanas, fireplace and BBQ's. Tennis & pickleball courts. Lots of exercise classes to explore, a private library and an Amphitheatre to enjoy those summer concerts under the starts. Don't delay, request your private showing and start living your best life! This will be your forever home. A must see!
Last Agent to Sell the Property
Realty Masters & Associates Brokerage Phone: 951-733-5393 License #01422352 Listed on: 05/07/2025

Home Details
Home Type
- Single Family
Est. Annual Taxes
- $6,373
Year Built
- Built in 2001
Lot Details
- 5,663 Sq Ft Lot
- On Golf Course
- Front and Back Yard Sprinklers
HOA Fees
- $359 Monthly HOA Fees
Parking
- 2 Car Direct Access Garage
- Parking Available
- Two Garage Doors
Property Views
- Golf Course
- Mountain
- Hills
- Neighborhood
Home Design
- Traditional Architecture
- Planned Development
- Slab Foundation
- Fire Rated Drywall
- Pre-Cast Concrete Construction
- Stucco
Interior Spaces
- 1,888 Sq Ft Home
- 1-Story Property
- Cathedral Ceiling
- Ceiling Fan
- Skylights
- Gas Fireplace
- Double Pane Windows
- Window Screens
- Family Room with Fireplace
- Family Room Off Kitchen
- Dining Room
- Den
Kitchen
- Breakfast Area or Nook
- Butlers Pantry
- Gas Oven
- Built-In Range
- Microwave
- Ice Maker
- Dishwasher
- Kitchen Island
- Granite Countertops
- Disposal
Flooring
- Wood
- Carpet
Bedrooms and Bathrooms
- 2 Main Level Bedrooms
- Walk-In Closet
- 2 Full Bathrooms
- Bathtub with Shower
- Walk-in Shower
Laundry
- Laundry Room
- 220 Volts In Laundry
- Gas And Electric Dryer Hookup
Home Security
- Carbon Monoxide Detectors
- Fire and Smoke Detector
Pool
- In Ground Spa
- Saltwater Pool
- Gunite Spa
Outdoor Features
- Slab Porch or Patio
- Rain Gutters
Schools
- Corona High School
Utilities
- Whole House Fan
- Forced Air Heating and Cooling System
- Underground Utilities
- Natural Gas Connected
- Gas Water Heater
- Cable TV Available
Listing and Financial Details
- Tax Lot 165
- Tax Tract Number 294
- Assessor Parcel Number 290330011
- $541 per year additional tax assessments
Community Details
Overview
- Senior Community
- Trilogy At Glen Ivy Association, Phone Number (951) 603-3829
- First Service Resadential HOA
- Built by SHEA HOMES
- Laguna
Amenities
- Outdoor Cooking Area
- Community Barbecue Grill
- Clubhouse
- Banquet Facilities
- Billiard Room
- Meeting Room
- Card Room
Recreation
- Tennis Courts
- Pickleball Courts
- Bocce Ball Court
- Fitness Center
- Community Pool
- Community Spa
- Horse Trails
- Hiking Trails
- Jogging Track
- Bike Trail
Security
- Gated Community
Ownership History
Purchase Details
Home Financials for this Owner
Home Financials are based on the most recent Mortgage that was taken out on this home.Purchase Details
Home Financials for this Owner
Home Financials are based on the most recent Mortgage that was taken out on this home.Purchase Details
Home Financials for this Owner
Home Financials are based on the most recent Mortgage that was taken out on this home.Similar Homes in Corona, CA
Home Values in the Area
Average Home Value in this Area
Purchase History
| Date | Type | Sale Price | Title Company |
|---|---|---|---|
| Grant Deed | $775,000 | Ticor Title | |
| Grant Deed | $435,000 | First American Title Company | |
| Grant Deed | $314,000 | First American Title Co |
Mortgage History
| Date | Status | Loan Amount | Loan Type |
|---|---|---|---|
| Open | $175,000 | New Conventional | |
| Previous Owner | $277,000 | New Conventional | |
| Previous Owner | $332,000 | New Conventional | |
| Previous Owner | $348,000 | Purchase Money Mortgage | |
| Previous Owner | $21,700 | Credit Line Revolving | |
| Previous Owner | $150,000 | Unknown | |
| Previous Owner | $150,000 | No Value Available |
Property History
| Date | Event | Price | Change | Sq Ft Price |
|---|---|---|---|---|
| 07/01/2025 07/01/25 | Sold | $775,000 | -1.8% | $410 / Sq Ft |
| 05/22/2025 05/22/25 | Pending | -- | -- | -- |
| 05/07/2025 05/07/25 | For Sale | $789,000 | -- | $418 / Sq Ft |
Tax History Compared to Growth
Tax History
| Year | Tax Paid | Tax Assessment Tax Assessment Total Assessment is a certain percentage of the fair market value that is determined by local assessors to be the total taxable value of land and additions on the property. | Land | Improvement |
|---|---|---|---|---|
| 2025 | $6,373 | $916,464 | $206,522 | $709,942 |
| 2023 | $6,373 | $539,691 | $198,503 | $341,188 |
| 2022 | $6,252 | $529,110 | $194,611 | $334,499 |
| 2021 | $6,128 | $518,737 | $190,796 | $327,941 |
| 2020 | $6,073 | $513,419 | $188,840 | $324,579 |
| 2019 | $5,935 | $503,353 | $185,138 | $318,215 |
| 2018 | $5,813 | $493,484 | $181,509 | $311,975 |
| 2017 | $5,761 | $483,808 | $177,950 | $305,858 |
| 2016 | $5,710 | $474,322 | $174,461 | $299,861 |
| 2015 | $5,590 | $467,199 | $171,842 | $295,357 |
| 2014 | $5,398 | $458,049 | $168,477 | $289,572 |
Agents Affiliated with this Home
-
James Barker

Seller's Agent in 2025
James Barker
Realty Masters & Associates
(909) 993-5710
11 in this area
12 Total Sales
-
Mike Song
M
Buyer's Agent in 2025
Mike Song
The Lion Realty
(562) 965-9601
1 in this area
15 Total Sales
Map
Source: California Regional Multiple Listing Service (CRMLS)
MLS Number: IG25085070
APN: 290-330-011
- 24273 Owl Ct
- 24578 Littlehorn Dr
- 24271 Whitetail Dr
- 24238 Owl Ct
- 24247 Songsparrow Ln
- 24244 Nobe St
- 24642 Gleneagles Dr
- 24212 Nobe St
- 9431 Hughes Dr
- 9143 Pinyon Point Ct
- 9169 Wooded Hill Dr
- 9153 Wooded Hill Dr
- 9116 Pinyon Point Ct
- 24359 Nobe St
- 9121 Wooded Hill Dr
- 24182 Watercress Dr
- 26319 Gentry Ave
- 26185 Moorpark Ct
- 26294 Moorpark Ct
- 26233 Moorpark Ct

