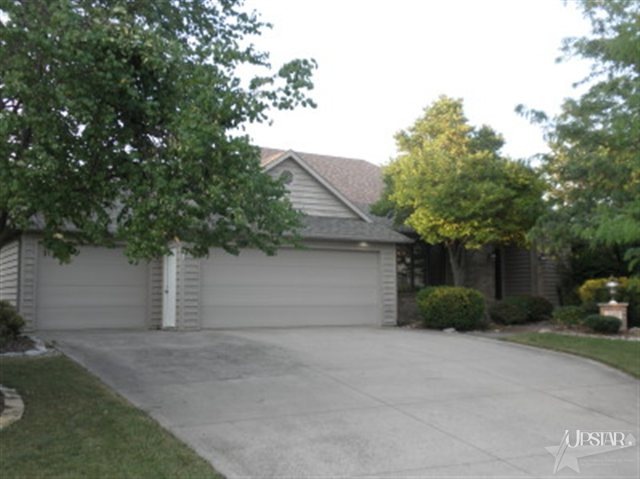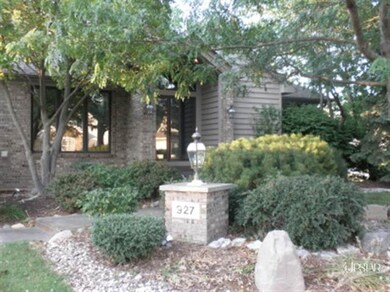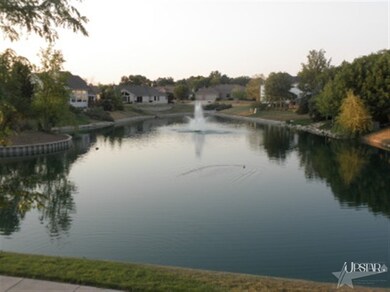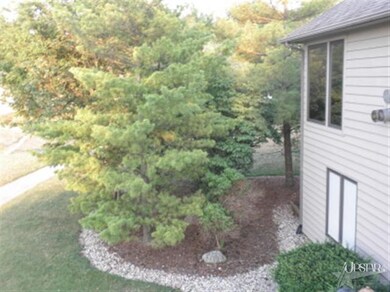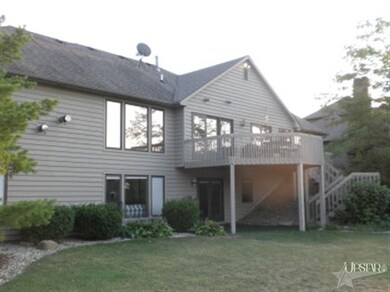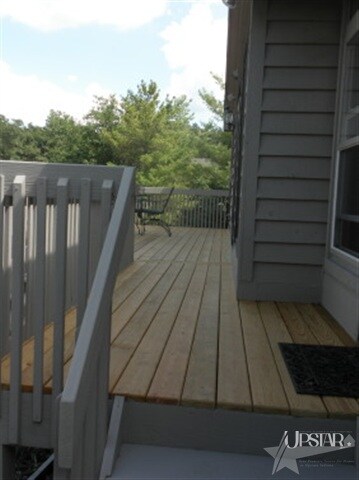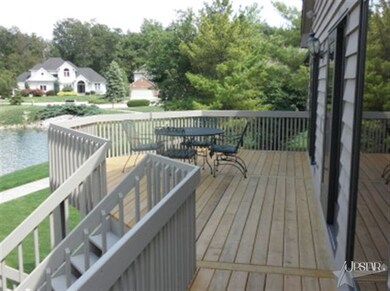
927 Calverton Ct Fort Wayne, IN 46825
Northwest Fort Wayne NeighborhoodHighlights
- Waterfront
- Lake, Pond or Stream
- Community Pool
- Fireplace in Bedroom
- Ranch Style House
- Enclosed patio or porch
About This Home
As of June 2018Impressive & unique Buescher built split BR ranch on private cul-de-sac lot with absolutely gorgeous rear view of nice sized pond/walk-out finished lower level with family room, 2 BRs, full bath, mechanical and storage room/lower level features a fireplace and wet bar/storage room could be finished exercise room or 4th BR/soaring great room with gas log fireplace and built-in shelving/fully equipped custom Grabill kitchen with granite countertops, pantry and all appliances staying/cozy tucked away den/large master suite with another gas log fireplace, huge walk-in closet and awesome master bath/3 season room with water view/6" ext walls/4 yr old furnace/newer range and refrigerator, garbage disposal and water heater/sound system/inground sprinklers/wood laminate or ceramic tile thruout much of the first floor/new carpet in GR, DR and MBR/With full bath close by first floor den could be 5th bedroom if needed/2 tiered large deck overlooking pond/Avg mthly gas $71/Avg mthly elec $106
Last Buyer's Agent
Judi Stinson
North Eastern Group Realty
Home Details
Home Type
- Single Family
Est. Annual Taxes
- $2,449
Year Built
- Built in 1991
Lot Details
- 0.3 Acre Lot
- Lot Dimensions are 45x120x165x153
- Waterfront
- Level Lot
HOA Fees
- $29 Monthly HOA Fees
Home Design
- Ranch Style House
- Brick Exterior Construction
- Wood Siding
Interior Spaces
- Ceiling Fan
- Living Room with Fireplace
- Gas And Electric Dryer Hookup
Kitchen
- Electric Oven or Range
- Disposal
Bedrooms and Bathrooms
- 3 Bedrooms
- Fireplace in Bedroom
- Split Bedroom Floorplan
- En-Suite Primary Bedroom
- 2 Full Bathrooms
- Garden Bath
Finished Basement
- Walk-Out Basement
- 2 Bedrooms in Basement
Parking
- 3 Car Attached Garage
- Garage Door Opener
Outdoor Features
- Lake, Pond or Stream
- Enclosed patio or porch
Location
- Suburban Location
Utilities
- Forced Air Heating and Cooling System
- Heating System Uses Gas
Listing and Financial Details
- Assessor Parcel Number 020701205013000073
Community Details
Recreation
- Community Pool
Ownership History
Purchase Details
Home Financials for this Owner
Home Financials are based on the most recent Mortgage that was taken out on this home.Purchase Details
Home Financials for this Owner
Home Financials are based on the most recent Mortgage that was taken out on this home.Purchase Details
Home Financials for this Owner
Home Financials are based on the most recent Mortgage that was taken out on this home.Similar Homes in the area
Home Values in the Area
Average Home Value in this Area
Purchase History
| Date | Type | Sale Price | Title Company |
|---|---|---|---|
| Warranty Deed | $310,000 | Metropolitan Title Of In | |
| Warranty Deed | -- | Metropolitan Title Of In | |
| Warranty Deed | -- | Metropolitan Title Of In |
Mortgage History
| Date | Status | Loan Amount | Loan Type |
|---|---|---|---|
| Open | $155,000 | New Conventional | |
| Closed | $158,000 | New Conventional | |
| Previous Owner | $238,500 | New Conventional | |
| Previous Owner | $100,000 | New Conventional | |
| Previous Owner | $39,000 | Credit Line Revolving |
Property History
| Date | Event | Price | Change | Sq Ft Price |
|---|---|---|---|---|
| 06/05/2018 06/05/18 | Sold | $310,000 | 0.0% | $87 / Sq Ft |
| 04/30/2018 04/30/18 | Pending | -- | -- | -- |
| 04/29/2018 04/29/18 | For Sale | $309,900 | +16.9% | $87 / Sq Ft |
| 05/29/2013 05/29/13 | Sold | $265,000 | -10.1% | $77 / Sq Ft |
| 03/08/2013 03/08/13 | Pending | -- | -- | -- |
| 06/30/2012 06/30/12 | For Sale | $294,900 | -- | $86 / Sq Ft |
Tax History Compared to Growth
Tax History
| Year | Tax Paid | Tax Assessment Tax Assessment Total Assessment is a certain percentage of the fair market value that is determined by local assessors to be the total taxable value of land and additions on the property. | Land | Improvement |
|---|---|---|---|---|
| 2024 | $4,450 | $388,600 | $33,300 | $355,300 |
| 2023 | $4,450 | $386,800 | $33,300 | $353,500 |
| 2022 | $3,997 | $351,200 | $33,300 | $317,900 |
| 2021 | $3,501 | $309,600 | $33,300 | $276,300 |
| 2020 | $3,175 | $288,300 | $33,300 | $255,000 |
| 2019 | $3,064 | $279,800 | $33,300 | $246,500 |
| 2018 | $3,000 | $272,200 | $33,300 | $238,900 |
| 2017 | $2,800 | $252,100 | $33,300 | $218,800 |
| 2016 | $2,698 | $246,800 | $33,300 | $213,500 |
| 2014 | $2,576 | $248,300 | $33,300 | $215,000 |
| 2013 | $2,424 | $234,000 | $33,300 | $200,700 |
Agents Affiliated with this Home
-
Katie Brown

Seller's Agent in 2018
Katie Brown
Mike Thomas Assoc., Inc
(260) 437-5025
18 in this area
159 Total Sales
-
Craig Martin

Seller's Agent in 2013
Craig Martin
North Eastern Group Realty
(260) 341-4188
3 in this area
74 Total Sales
-
J
Buyer's Agent in 2013
Judi Stinson
North Eastern Group Realty
Map
Source: Indiana Regional MLS
MLS Number: 201207270
APN: 02-07-01-205-013.000-073
- 1428 Sevan Lake Ct
- 9918 Castle Ridge Place
- 1715 Woodland Crossing
- 1830 E Dupont Rd
- 1706 Holliston Trail
- 1950 Windmill Ridge Run
- 10113 Fawns Ford
- 9713 Auburn Rd
- 1637 Traders Crossing
- 10512 Traders Pass
- 404 E Till Rd
- 1385 Bunting Dr
- 9022 Wings Pass
- 8992 Wings Pass
- 837 Owls Point
- 8958 Wings Pass
- 906 Owls Point
- 877 Songbird Ct
- 1264 Bunting Dr
- 857 Songbird Ct
