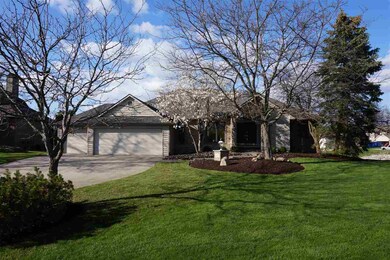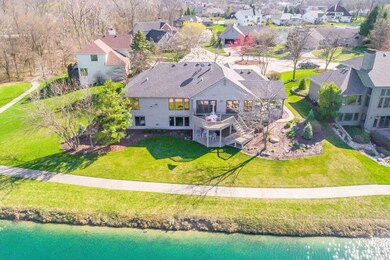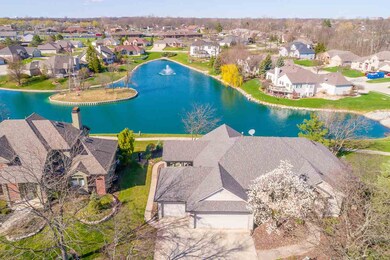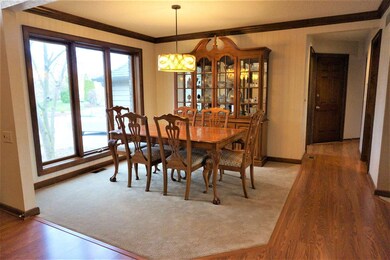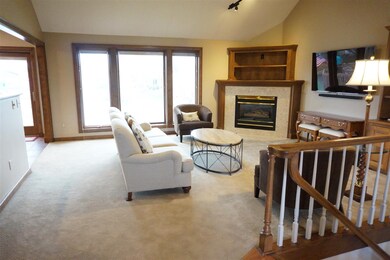
927 Calverton Ct Fort Wayne, IN 46825
Northwest Fort Wayne NeighborhoodHighlights
- Primary Bedroom Suite
- Open Floorplan
- Lake, Pond or Stream
- Waterfront
- Fireplace in Bedroom
- Vaulted Ceiling
About This Home
As of June 2018Beautiful Woodland Lake ranch on a walk-out finished lower level on a pond lot. Spectacular views, Bob Buescher built quality construction, 6" exterior wall construction, and amenities galore to satisfy your home-buying wish list. The cul de sac location and front entry will welcome you, and the first step inside reveals the open concept floor plan and abundant windows providing views to the pond. Grabill kitchen with granite counters, decorative backsplash, ceramic tile flooring, pantry, up and down lighting, kinetico filter at sink and refrigerator ice-maker, and eat-in area. The vaulted living room and dining room are open and inviting. The main level den provides great views to the water, and has slider to the Florida Room and glass french doors to kitchen. The Master suite is trimmed with crown molding, has corner gas log FP, has a 13x6 walk-in closet, and a deluxe bath. The vaulted Florida Room has a tile floor, & ceiling fan with heater--gorgeous space! The lower level provides a family rm with corner gas FP/rec rm, bedrooms 2, 3, &4, a full bathroom, a wet bar, and abundant storage. Outdoor entertaining space includes a lower level patio, and an upper deck with 3 access points from house, and steps down to yard. The 3 car garage has floor drains, peg board, and pull-down steps to attic. NEWER tear off roof, Trane XL 90 furnace with humidifier, gutter and downspouts (commercial grade), garage door openers and springs, +9" insulation overhead, multiple light fixtures, Pergo laminate flooring on main level, Armstrong flooring in lower level bar and bath, Securitas/Diebold security system, Invisible fence in front and rear yard (controller and collar stay), 2016 driveway apron. Other features include surround sound speakers in Florida Room, Den, Living room, Master, LL Fam Rm, and deck and patio, lawn irrigation system, association walking paths and pool.
Home Details
Home Type
- Single Family
Est. Annual Taxes
- $2,800
Year Built
- Built in 1991
Lot Details
- 10,267 Sq Ft Lot
- Lot Dimensions are 45x120x165x153
- Waterfront
- Backs to Open Ground
- Cul-De-Sac
- Landscaped
- Irrigation
HOA Fees
- $40 Monthly HOA Fees
Parking
- 3 Car Attached Garage
- Garage Door Opener
- Driveway
- Off-Street Parking
Home Design
- Ranch Style House
- Brick Exterior Construction
- Poured Concrete
- Asphalt Roof
- Wood Siding
Interior Spaces
- Open Floorplan
- Wet Bar
- Built-in Bookshelves
- Built-In Features
- Chair Railings
- Woodwork
- Crown Molding
- Vaulted Ceiling
- Ceiling Fan
- Self Contained Fireplace Unit Or Insert
- Gas Log Fireplace
- Pocket Doors
- Entrance Foyer
- Living Room with Fireplace
- 3 Fireplaces
- Formal Dining Room
- Pull Down Stairs to Attic
Kitchen
- Eat-In Kitchen
- Breakfast Bar
- Oven or Range
- Stone Countertops
- Utility Sink
- Disposal
Flooring
- Carpet
- Laminate
- Tile
Bedrooms and Bathrooms
- 4 Bedrooms
- Fireplace in Bedroom
- Primary Bedroom Suite
- Walk-In Closet
- Double Vanity
- Bathtub with Shower
- Garden Bath
- Separate Shower
Laundry
- Laundry on main level
- Gas And Electric Dryer Hookup
Finished Basement
- Walk-Out Basement
- Basement Fills Entire Space Under The House
- 1 Bathroom in Basement
- 3 Bedrooms in Basement
Home Security
- Home Security System
- Fire and Smoke Detector
Eco-Friendly Details
- Energy-Efficient Appliances
- Energy-Efficient HVAC
- Energy-Efficient Lighting
- Energy-Efficient Insulation
- Energy-Efficient Doors
- ENERGY STAR/Reflective Roof
- Energy-Efficient Thermostat
Outdoor Features
- Sun Deck
- Lake, Pond or Stream
- Patio
- Porch
Location
- Suburban Location
Utilities
- Forced Air Heating and Cooling System
- High-Efficiency Furnace
- Heating System Uses Gas
- ENERGY STAR Qualified Water Heater
- Cable TV Available
Listing and Financial Details
- Assessor Parcel Number 02-07-01-205-013.000-073
Community Details
Recreation
- Waterfront Owned by Association
- Community Pool
Ownership History
Purchase Details
Home Financials for this Owner
Home Financials are based on the most recent Mortgage that was taken out on this home.Purchase Details
Home Financials for this Owner
Home Financials are based on the most recent Mortgage that was taken out on this home.Purchase Details
Home Financials for this Owner
Home Financials are based on the most recent Mortgage that was taken out on this home.Similar Homes in Fort Wayne, IN
Home Values in the Area
Average Home Value in this Area
Purchase History
| Date | Type | Sale Price | Title Company |
|---|---|---|---|
| Warranty Deed | $310,000 | Metropolitan Title Of In | |
| Warranty Deed | -- | Metropolitan Title Of In | |
| Warranty Deed | -- | Metropolitan Title Of In |
Mortgage History
| Date | Status | Loan Amount | Loan Type |
|---|---|---|---|
| Open | $155,000 | New Conventional | |
| Closed | $158,000 | New Conventional | |
| Previous Owner | $238,500 | New Conventional | |
| Previous Owner | $100,000 | New Conventional | |
| Previous Owner | $39,000 | Credit Line Revolving |
Property History
| Date | Event | Price | Change | Sq Ft Price |
|---|---|---|---|---|
| 06/05/2018 06/05/18 | Sold | $310,000 | 0.0% | $87 / Sq Ft |
| 04/30/2018 04/30/18 | Pending | -- | -- | -- |
| 04/29/2018 04/29/18 | For Sale | $309,900 | +16.9% | $87 / Sq Ft |
| 05/29/2013 05/29/13 | Sold | $265,000 | -10.1% | $77 / Sq Ft |
| 03/08/2013 03/08/13 | Pending | -- | -- | -- |
| 06/30/2012 06/30/12 | For Sale | $294,900 | -- | $86 / Sq Ft |
Tax History Compared to Growth
Tax History
| Year | Tax Paid | Tax Assessment Tax Assessment Total Assessment is a certain percentage of the fair market value that is determined by local assessors to be the total taxable value of land and additions on the property. | Land | Improvement |
|---|---|---|---|---|
| 2024 | $4,450 | $388,600 | $33,300 | $355,300 |
| 2023 | $4,450 | $386,800 | $33,300 | $353,500 |
| 2022 | $3,997 | $351,200 | $33,300 | $317,900 |
| 2021 | $3,501 | $309,600 | $33,300 | $276,300 |
| 2020 | $3,175 | $288,300 | $33,300 | $255,000 |
| 2019 | $3,064 | $279,800 | $33,300 | $246,500 |
| 2018 | $3,000 | $272,200 | $33,300 | $238,900 |
| 2017 | $2,800 | $252,100 | $33,300 | $218,800 |
| 2016 | $2,698 | $246,800 | $33,300 | $213,500 |
| 2014 | $2,576 | $248,300 | $33,300 | $215,000 |
| 2013 | $2,424 | $234,000 | $33,300 | $200,700 |
Agents Affiliated with this Home
-

Seller's Agent in 2018
Katie Brown
Mike Thomas Assoc., Inc
(260) 437-5025
20 in this area
156 Total Sales
-

Seller's Agent in 2013
Craig Martin
North Eastern Group Realty
(260) 341-4188
2 in this area
74 Total Sales
-
J
Buyer's Agent in 2013
Judi Stinson
North Eastern Group Realty
Map
Source: Indiana Regional MLS
MLS Number: 201816988
APN: 02-07-01-205-013.000-073
- 1106 Woodland Crossing
- 1715 Woodland Crossing
- 10618 Lake Pointe Dr
- 1813 Kelleys Landing
- 10535 Brandywine Dr
- 1950 Windmill Ridge Run
- 9713 Auburn Rd
- 10917 Mill Lake Cove
- 404 E Till Rd
- 9305 Wallen Ct
- 1385 Bunting Dr
- 9022 Wings Pass
- 8992 Wings Pass
- 837 Owls Point
- 8958 Wings Pass
- 906 Owls Point
- 877 Songbird Ct
- 1264 Bunting Dr
- 857 Songbird Ct
- 1222 Bunting Dr

