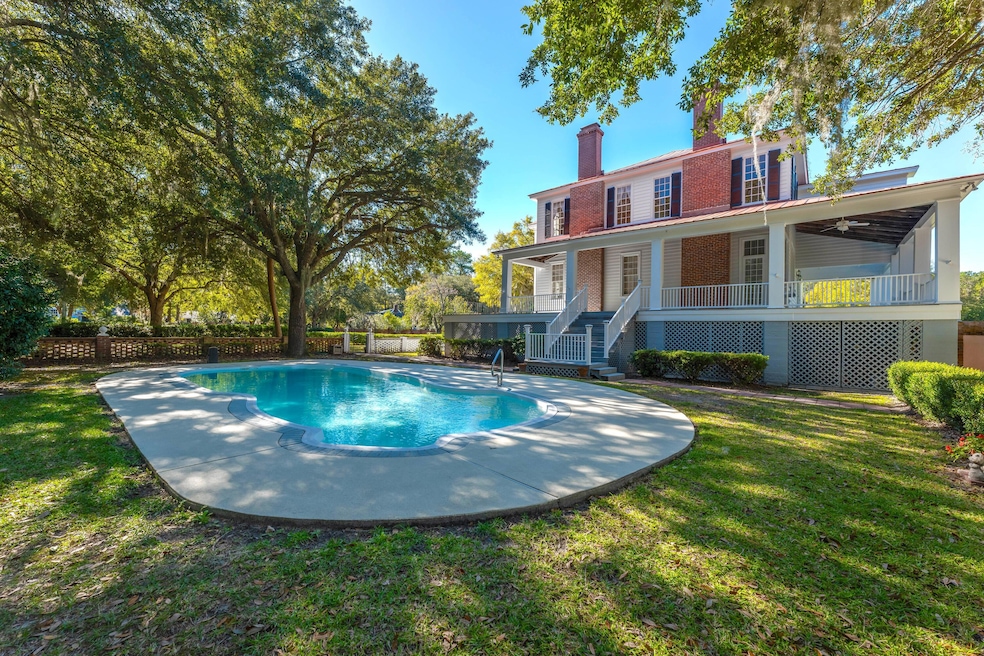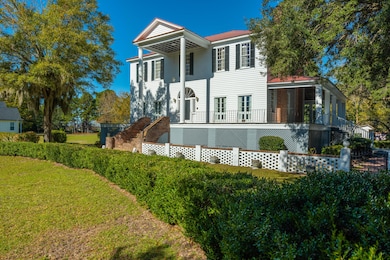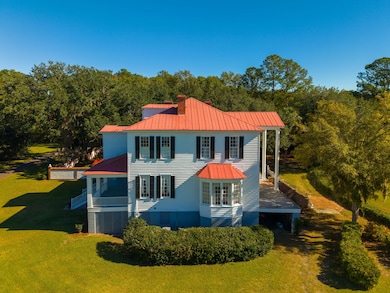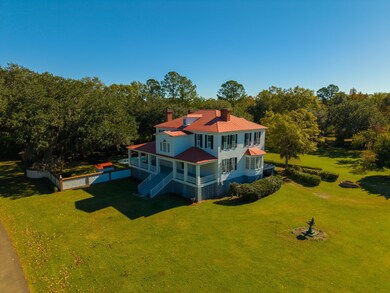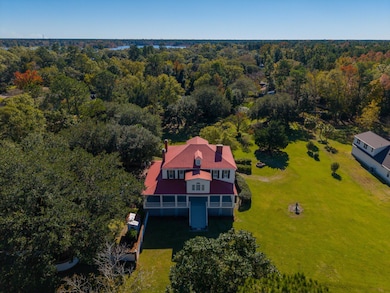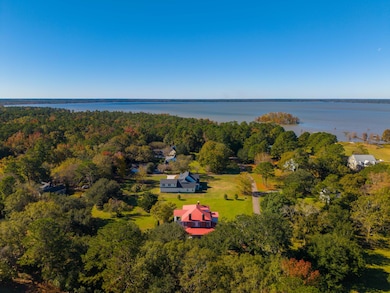927 Fishburne Rd Pinopolis, SC 29469
Estimated payment $5,558/month
Highlights
- Boat Dock
- Craftsman Architecture
- Wood Flooring
- In Ground Pool
- Fireplace in Bedroom
- High Ceiling
About This Home
The Historic Fishburne HousePinopolis, SC | 1912The Fishburne House, a revered landmark in Pinopolis, is now available after being 'not for sale' for decades. This 3,928 sq. ft. historic home, built in 1912 before the creation of Lake Moultrie, features 4 bedrooms, 2.5 bathrooms, 8 Fireplaces and sits on a remarkable 1.8-acre lot. Original craftsmanship shines with 11 foot high ceilings downstairs, 10 foot upstairs, a spacious Foyer, 8 foot pocket door, 3/4 wraparound porch supported by Tuscan columns and a colonial style brick and stucco wall gives privacy to the gorgeous in ground pool. The Updates from the 1980s include modern plumbing, electrical, insulation, and drywall, complemented by newer HVAC systems. The attic and ground level offer major expansion potential. Continued.....Several Grand Oaks overlook back yard and in-ground pool, surrounded by azaleas and camellias rumored to have been cloned from Middleton Place by a previous owner.
More Details
The Fishburne House showcases a blend of history and modernity. Original bricks and a brick-formed wall underscore its architectural significance, while the massive lot provides privacy and versatility. This home, well-known throughout the community, offers a rare chance to own a piece of Pinopolis history.
Property is not in the HOA, which gives access to neighborhood dock. The option to join may be available if buyer wishes.
A wonderful place to behold.
Home Details
Home Type
- Single Family
Est. Annual Taxes
- $2,146
Year Built
- Built in 1912
Lot Details
- 1.8 Acre Lot
- Partially Fenced Property
- Brick Fence
Parking
- Off-Street Parking
Home Design
- Craftsman Architecture
- Raised Foundation
- Metal Roof
- Wood Siding
Interior Spaces
- 3,928 Sq Ft Home
- 3-Story Property
- High Ceiling
- Multiple Fireplaces
- Wood Burning Fireplace
- Window Treatments
- Entrance Foyer
- Family Room with Fireplace
- Great Room
- Living Room with Fireplace
- Dining Room with Fireplace
- Formal Dining Room
- Home Office
- Utility Room with Study Area
- Wood Flooring
- Attic Fan
Kitchen
- Eat-In Kitchen
- Electric Range
- Dishwasher
- Kitchen Island
- Fireplace in Kitchen
Bedrooms and Bathrooms
- 4 Bedrooms
- Fireplace in Bedroom
- Garden Bath
Pool
- In Ground Pool
- Spa
Outdoor Features
- Separate Outdoor Workshop
- Front Porch
Schools
- Berkeley Elementary And Middle School
- Berkeley High School
Utilities
- Central Air
- Heating Available
- Septic Tank
Community Details
Overview
- Fishburne Subdivision
Recreation
- Boat Dock
- RV or Boat Storage in Community
Map
Home Values in the Area
Average Home Value in this Area
Tax History
| Year | Tax Paid | Tax Assessment Tax Assessment Total Assessment is a certain percentage of the fair market value that is determined by local assessors to be the total taxable value of land and additions on the property. | Land | Improvement |
|---|---|---|---|---|
| 2025 | $2,146 | $527,160 | $153,910 | $373,250 |
| 2024 | $2,146 | $21,086 | $6,156 | $14,930 |
| 2023 | $2,146 | $21,086 | $6,156 | $14,930 |
| 2022 | $1,958 | $18,336 | $6,856 | $11,480 |
| 2021 | $2,010 | $18,340 | $6,856 | $11,480 |
| 2020 | $2,037 | $18,336 | $6,856 | $11,480 |
| 2019 | $2,022 | $18,336 | $6,856 | $11,480 |
| 2018 | $2,153 | $19,116 | $9,252 | $9,864 |
| 2017 | $1,979 | $19,116 | $9,252 | $9,864 |
| 2016 | $2,032 | $19,110 | $9,250 | $9,860 |
| 2015 | $1,857 | $19,110 | $9,250 | $9,860 |
| 2014 | $1,831 | $19,110 | $9,250 | $9,860 |
| 2013 | -- | $19,110 | $9,250 | $9,860 |
Property History
| Date | Event | Price | Change | Sq Ft Price |
|---|---|---|---|---|
| 07/17/2025 07/17/25 | Price Changed | $995,000 | -9.5% | $253 / Sq Ft |
| 03/27/2025 03/27/25 | Price Changed | $1,100,000 | -4.3% | $280 / Sq Ft |
| 01/16/2025 01/16/25 | For Sale | $1,150,000 | -- | $293 / Sq Ft |
Source: CHS Regional MLS
MLS Number: 25001369
APN: 121-04-00-018
- 2038 W Lake Shore Dr
- 1748 Pinopolis Rd
- 310 Land O Pines Cir
- 1636 Pinopolis Rd
- 305 Meadowlark Ln
- 130 Land O Pines Cir
- 601 Levee Dr
- 735 Broughton Rd
- 229 Summer Breeze Way
- 192 Law Ave
- 112 Ln
- 1051 Cooper Store Rd
- 120 Nazareth Ln
- 376 Willows Crescent Dr
- MANNING Plan at Lakeview at Kitfield
- ELSTON Plan at Lakeview at Kitfield
- LITCHFIELD-EXP Plan at Lakeview at Kitfield
- GALEN Plan at Lakeview at Kitfield
- ARCHER-EXP Plan at Lakeview at Kitfield
- ROBIE Plan at Lakeview at Kitfield
- 713 Broughton Rd
- 308 West St
- 303 West St
- 108 Haynesville Rd
- 110 Orion Way
- 223 S Live Oak Dr
- 124 Orchid Bloom Cir
- 121 Marigny St Unit Live Oak
- 121 Marigny St Unit Palmetto
- 121 Marigny St Unit Magnolia
- 121 Marigny St
- 547 Reid Hill Rd
- 2000 Epson Plantation Dr
- 108 Fairground Rd
- 411 Grove End Rd
- 1000 Golden Aspen Dr
- 618 Resinwood Rd
- 3011 Maple Leaf Dr
- 105 White Pine Ct
- 110 Cardinal Flower Ct
