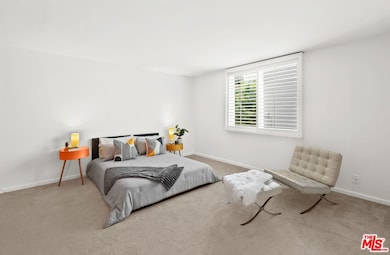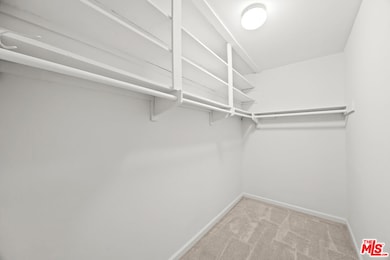927 N Kings Rd, Unit 212 Floor 2 West Hollywood, CA 90069
Estimated payment $5,311/month
Highlights
- Heated In Ground Pool
- Gated Parking
- 0.93 Acre Lot
- Primary Bedroom Suite
- Views of Trees
- 1-minute walk to Kings Road Park
About This Home
Welcome to Unit 212 located in the vibrant heart of West Hollywood, moments from Melrose Place and Santa Monica Boulevard. This bright and spacious 2 bed, 2 bath corner condo spans 1,280 square feet and offers an open living area with a fireplace, dining room, and private balcony with treetop views. The updated galley kitchen is equipped with stainless steel appliances, quartz countertops, and luxury vinyl flooring. The spacious primary room features a walk-in closet and ensuite bathroom with double vanity. The versatile second bedroom is perfect for guests or a home office, with an adjacent full bathroom. Several recent upgrades including new dual-pane windows throughout and a new water heater. There is also an option to install an in-unit washer and dryer with HOA approval. Additionally, the condo comes with two side-by-side parking spaces in a secured parking garage, with the option to add an EV charger. Located in a well-maintained building with a secured entrance, updated lobby, courtyard pool, and two laundry rooms on every floor. HOA fees include water, trash, earthquake insurance, high-speed internet, and premium cable.
Property Details
Home Type
- Condominium
Est. Annual Taxes
- $9,219
Year Built
- Built in 1969
Lot Details
- Gated Home
HOA Fees
- $654 Monthly HOA Fees
Parking
- 2 Car Garage
- Side by Side Parking
- Gated Parking
- Assigned Parking
- Controlled Entrance
Home Design
- Contemporary Architecture
- Entry on the 2nd floor
- Turnkey
Interior Spaces
- 1,280 Sq Ft Home
- 3-Story Property
- Recessed Lighting
- Gas Fireplace
- Double Pane Windows
- Sliding Doors
- Living Room with Fireplace
- Dining Area
- Storage
- Views of Trees
Kitchen
- Galley Kitchen
- Electric Oven
- Range with Range Hood
- Dishwasher
- Quartz Countertops
- Disposal
Flooring
- Carpet
- Vinyl
Bedrooms and Bathrooms
- 2 Bedrooms
- Primary Bedroom Suite
- Walk-In Closet
- 2 Full Bathrooms
- Double Vanity
- Bathtub with Shower
- Shower Only
Home Security
- Security Lights
- Intercom
Outdoor Features
- Heated In Ground Pool
- Living Room Balcony
- Covered Patio or Porch
Utilities
- Central Heating and Cooling System
- Cable TV Available
Listing and Financial Details
- Assessor Parcel Number 5529-005-102
Community Details
Overview
- Association fees include earthquake insurance, cable TV, gas, trash, sewer, water
- 60 Units
- Low-Rise Condominium
- Maintained Community
Amenities
- Laundry Facilities
- Elevator
- Community Storage Space
Recreation
Pet Policy
- Pets Allowed
Security
- Card or Code Access
- Carbon Monoxide Detectors
- Fire and Smoke Detector
- Fire Sprinkler System
Map
About This Building
Home Values in the Area
Average Home Value in this Area
Tax History
| Year | Tax Paid | Tax Assessment Tax Assessment Total Assessment is a certain percentage of the fair market value that is determined by local assessors to be the total taxable value of land and additions on the property. | Land | Improvement |
|---|---|---|---|---|
| 2025 | $9,219 | $765,546 | $556,335 | $209,211 |
| 2024 | $9,219 | $750,536 | $545,427 | $205,109 |
| 2023 | $9,062 | $735,821 | $534,733 | $201,088 |
| 2022 | $8,606 | $721,395 | $524,249 | $197,146 |
| 2021 | $8,622 | $707,251 | $513,970 | $193,281 |
| 2020 | $7,612 | $615,401 | $433,310 | $182,091 |
| 2019 | $7,301 | $603,335 | $424,814 | $178,521 |
| 2018 | $7,249 | $591,506 | $416,485 | $175,021 |
| 2016 | $6,939 | $568,539 | $400,313 | $168,226 |
| 2015 | $6,829 | $560,000 | $394,300 | $165,700 |
| 2014 | $6,629 | $532,405 | $373,889 | $158,516 |
Property History
| Date | Event | Price | List to Sale | Price per Sq Ft | Prior Sale |
|---|---|---|---|---|---|
| 09/29/2025 09/29/25 | For Sale | $738,000 | +31.8% | $577 / Sq Ft | |
| 07/24/2014 07/24/14 | Sold | $560,000 | -3.3% | $438 / Sq Ft | View Prior Sale |
| 07/01/2014 07/01/14 | Pending | -- | -- | -- | |
| 06/23/2014 06/23/14 | Price Changed | $579,000 | -1.8% | $452 / Sq Ft | |
| 05/27/2014 05/27/14 | For Sale | $589,900 | +11.3% | $461 / Sq Ft | |
| 05/01/2013 05/01/13 | Sold | $530,000 | +1.0% | $414 / Sq Ft | View Prior Sale |
| 04/07/2013 04/07/13 | Pending | -- | -- | -- | |
| 03/25/2013 03/25/13 | For Sale | $525,000 | 0.0% | $410 / Sq Ft | |
| 03/08/2012 03/08/12 | Rented | $2,600 | -10.3% | -- | |
| 03/08/2012 03/08/12 | Under Contract | -- | -- | -- | |
| 01/05/2012 01/05/12 | For Rent | $2,900 | -- | -- |
Purchase History
| Date | Type | Sale Price | Title Company |
|---|---|---|---|
| Grant Deed | $700,000 | Wfg National Title Co Of Ca | |
| Interfamily Deed Transfer | -- | Wfg National Title Co Of Ca | |
| Grant Deed | $560,000 | Lawyers Title | |
| Grant Deed | $530,000 | Equity Title | |
| Interfamily Deed Transfer | -- | None Available |
Mortgage History
| Date | Status | Loan Amount | Loan Type |
|---|---|---|---|
| Open | $525,000 | New Conventional | |
| Previous Owner | $397,500 | New Conventional |
Source: The MLS
MLS Number: 25598825
APN: 5529-005-102
- 950 N Kings Rd Unit 233
- 950 N Kings Rd Unit 160
- 950 N Kings Rd Unit 245
- 950 N Kings Rd Unit 204
- 927 N Kings Rd Unit 118
- 927 N Kings Rd Unit 107
- 949 N Kings Rd Unit 314
- 851 N Kings Rd Unit 102
- 851 N Kings Rd Unit 207
- 851 N Kings Rd Unit 301
- 850 N Kings Rd Unit 312
- 1025 N Kings Rd Unit 113
- 1025 N Kings Rd Unit 105
- 1030 N Kings Rd Unit 407
- 928 N Croft Ave Unit 301
- 1045 N Kings Rd Unit 105
- 850 N Croft Ave Unit 301
- 936 N Harper Ave
- 810 N Orlando Ave
- 840 N Croft Ave Unit 301
- 927 N Kings Rd Unit 107
- 950 N Kings Rd Unit 268
- 950 N Kings Rd Unit 143
- 911 N Kings Rd Unit 205
- 911 N Kings Rd Unit 102
- 949 N Kings Rd Unit 314
- 906 N Kings Rd Unit 7
- 950 N Kings Rd Unit Updated Gorgeous Condo
- 942 N Sweetzer Ave
- 838 N Kings Rd
- 840 N Croft Ave Unit 301
- 832 N Croft St
- 810 N Orlando Ave
- 932 N Alfred St Unit 201
- 855 N Croft Ave Unit 301
- 1032 N Croft Ave
- 838 N Sweetzer Ave Unit 842-10
- 960 N Alfred St Unit FL2-ID1064
- 910 N Alfred St Unit 1
- 800 N Orlando Ave







