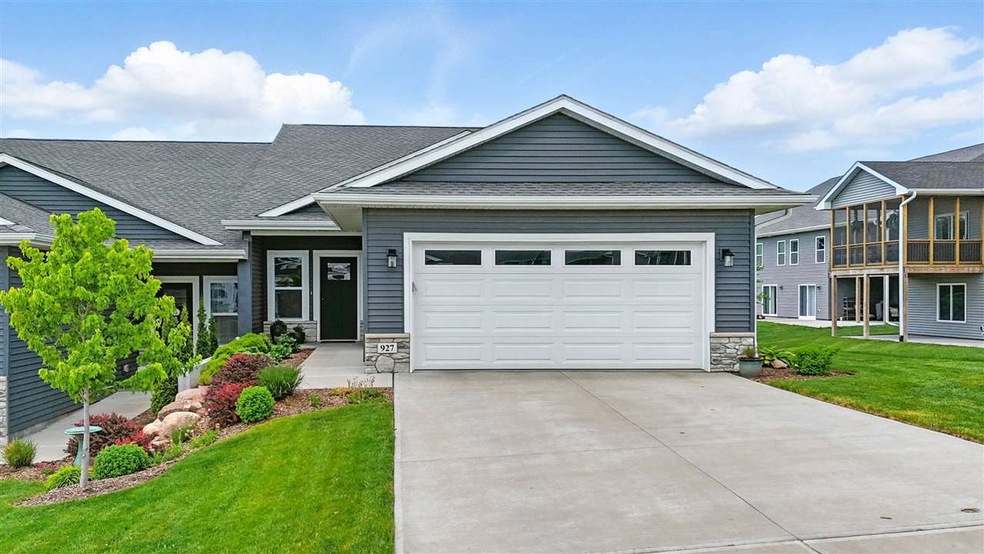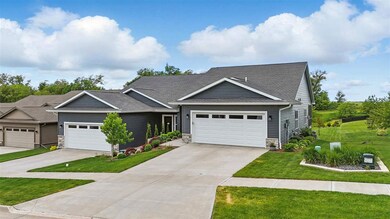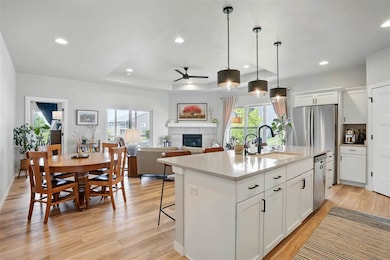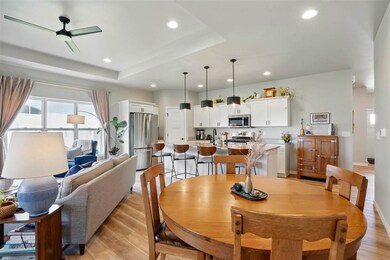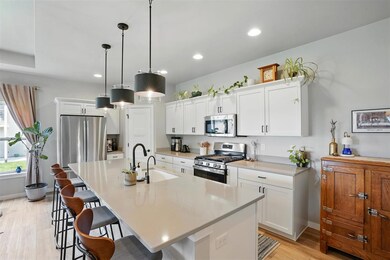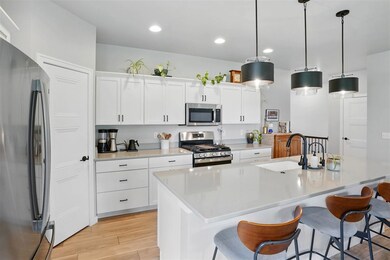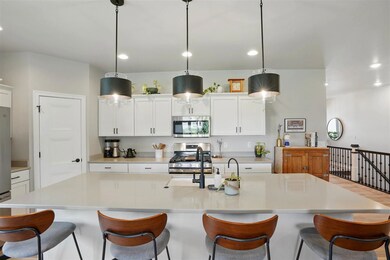
$334,900
- 4 Beds
- 3.5 Baths
- 2,178 Sq Ft
- 635 Catherine Dr
- Tiffin, IA
Great New Condo in Tiffin close to I-380 and I-80 for an easy drive! The 2-car attached garage opens into the kitchen - easy transition for groceries! The kitchen opens to the living and dining room for a nice open floor plan. 1/2 bath and and 2 closets round out the main. Upstairs has 3 bedrooms - including the Master which has a private double-vanity bath with a big walk-in closet. 1 more full
Mike Bails Urban Acres Real Estate Corridor
