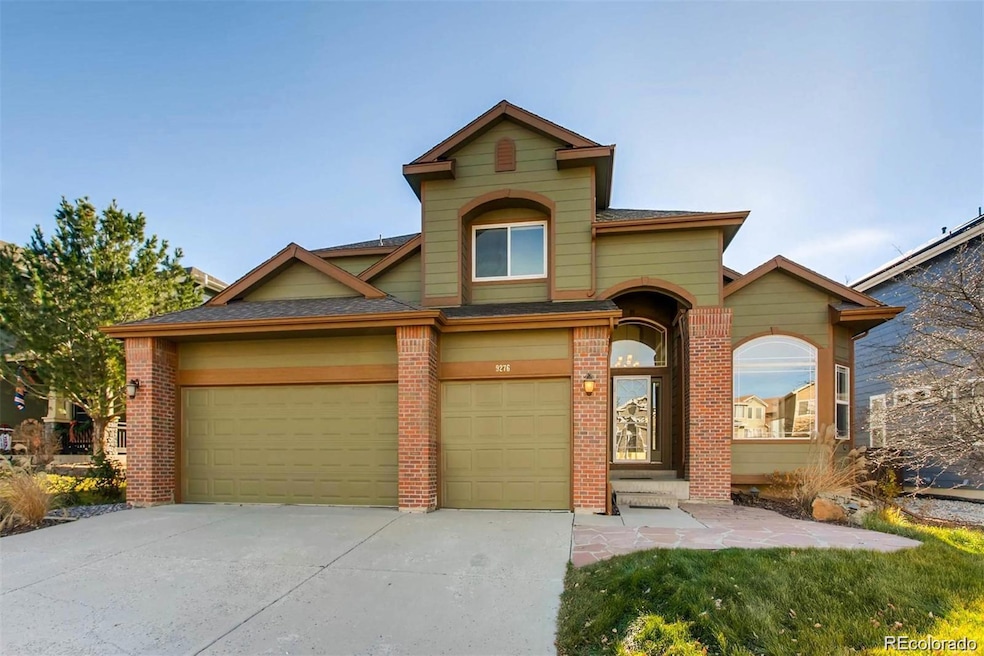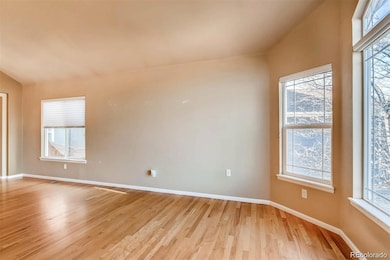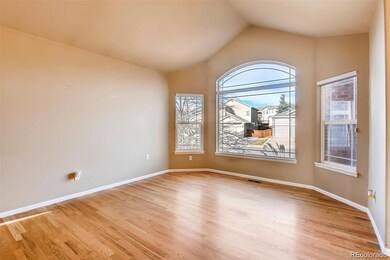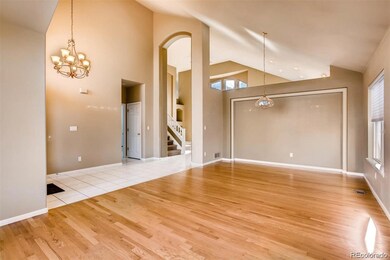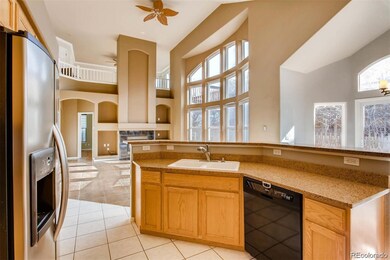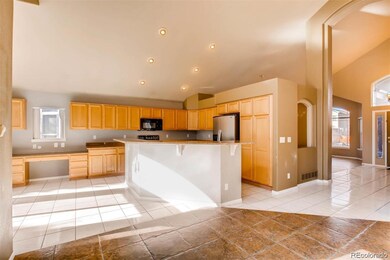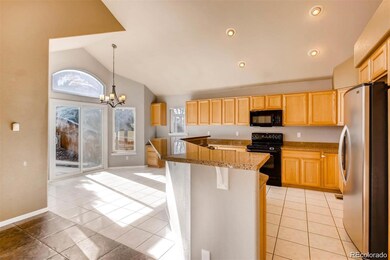9276 Desert Willow Rd Highlands Ranch, CO 80129
Westridge NeighborhoodEstimated payment $4,183/month
Highlights
- Vaulted Ceiling
- 3 Car Attached Garage
- Forced Air Heating and Cooling System
- Eldorado Elementary School Rated A-
About This Home
This home is located at 9276 Desert Willow Rd, Highlands Ranch, CO 80129 and is currently priced at $700,000, approximately $203 per square foot. This property was built in 2000. 9276 Desert Willow Rd is a home located in Douglas County with nearby schools including Eldorado Elementary School, Ranch View Middle School, and Thunderridge High School.
Listing Agent
HQ Homes Brokerage Email: tony@hqhomes.com License #1320117 Listed on: 08/15/2025
Home Details
Home Type
- Single Family
Est. Annual Taxes
- $5,227
Year Built
- Built in 2000
Lot Details
- 7,405 Sq Ft Lot
- Property is zoned PDU
HOA Fees
- $58 Monthly HOA Fees
Parking
- 3 Car Attached Garage
Home Design
- Frame Construction
- Composition Roof
Interior Spaces
- 2-Story Property
- Vaulted Ceiling
- Partial Basement
Kitchen
- Oven
- Microwave
- Dishwasher
Bedrooms and Bathrooms
Schools
- Eldorado Elementary School
- Ranch View Middle School
- Thunderridge High School
Utilities
- Forced Air Heating and Cooling System
Community Details
- Hrca Association, Phone Number (303) 791-2500
- Highlands Ranch Subdivision
Listing and Financial Details
- Exclusions: Refrigerator, washing machine, dryer, personal property
- Assessor Parcel Number R0384110
Map
Home Values in the Area
Average Home Value in this Area
Tax History
| Year | Tax Paid | Tax Assessment Tax Assessment Total Assessment is a certain percentage of the fair market value that is determined by local assessors to be the total taxable value of land and additions on the property. | Land | Improvement |
|---|---|---|---|---|
| 2024 | $5,227 | $59,150 | $10,560 | $48,590 |
| 2023 | $5,218 | $59,150 | $10,560 | $48,590 |
| 2022 | $3,707 | $40,570 | $7,190 | $33,380 |
| 2021 | $3,855 | $40,570 | $7,190 | $33,380 |
| 2020 | $3,660 | $39,460 | $6,880 | $32,580 |
| 2019 | $3,673 | $39,460 | $6,880 | $32,580 |
| 2018 | $3,364 | $35,590 | $6,010 | $29,580 |
| 2017 | $3,063 | $35,590 | $6,010 | $29,580 |
| 2016 | $2,974 | $33,920 | $5,810 | $28,110 |
| 2015 | $3,038 | $33,920 | $5,810 | $28,110 |
| 2014 | $2,786 | $28,720 | $5,170 | $23,550 |
Property History
| Date | Event | Price | List to Sale | Price per Sq Ft |
|---|---|---|---|---|
| 10/18/2025 10/18/25 | Pending | -- | -- | -- |
| 10/16/2025 10/16/25 | For Sale | $700,000 | 0.0% | $204 / Sq Ft |
| 10/08/2025 10/08/25 | Pending | -- | -- | -- |
| 10/03/2025 10/03/25 | Price Changed | $700,000 | -5.4% | $204 / Sq Ft |
| 09/23/2025 09/23/25 | Price Changed | $740,000 | -3.9% | $215 / Sq Ft |
| 08/25/2025 08/25/25 | Price Changed | $770,000 | -3.8% | $224 / Sq Ft |
| 08/15/2025 08/15/25 | For Sale | $800,000 | -- | $233 / Sq Ft |
Purchase History
| Date | Type | Sale Price | Title Company |
|---|---|---|---|
| Warranty Deed | $534,500 | -- | |
| Warranty Deed | $534,500 | Capital Title | |
| Warranty Deed | $384,999 | Guardian Title | |
| Warranty Deed | $385,500 | -- | |
| Deed | -- | -- |
Mortgage History
| Date | Status | Loan Amount | Loan Type |
|---|---|---|---|
| Open | $507,775 | New Conventional | |
| Previous Owner | $397,700 | VA |
Source: REcolorado®
MLS Number: 6441537
APN: 2229-092-19-041
- 9329 Wolfe St
- 9264 Fox Fire Ln
- 9347 Roadrunner St
- 2174 Cactus Bluff Ave
- 9157 Fox Fire Dr
- 9021 Old Tom Morris Cir
- 9023 Old Tom Morris Cir
- 1359 Carlyle Park Cir
- 9109 Ironwood Way
- 2496 W Bitterroot Place
- Daley Plan at Westridge
- Dayton Plan at Westridge
- Dillon II Plan at Westridge
- 9185 Gold Lace Place
- Delaney Plan at Westridge
- Daniel Plan at Westridge
- 9227 Gold Lace Place
- 1325 Carlyle Park Cir
- 2460 W Bitterroot Place
- 2596 Bitterroot Place
