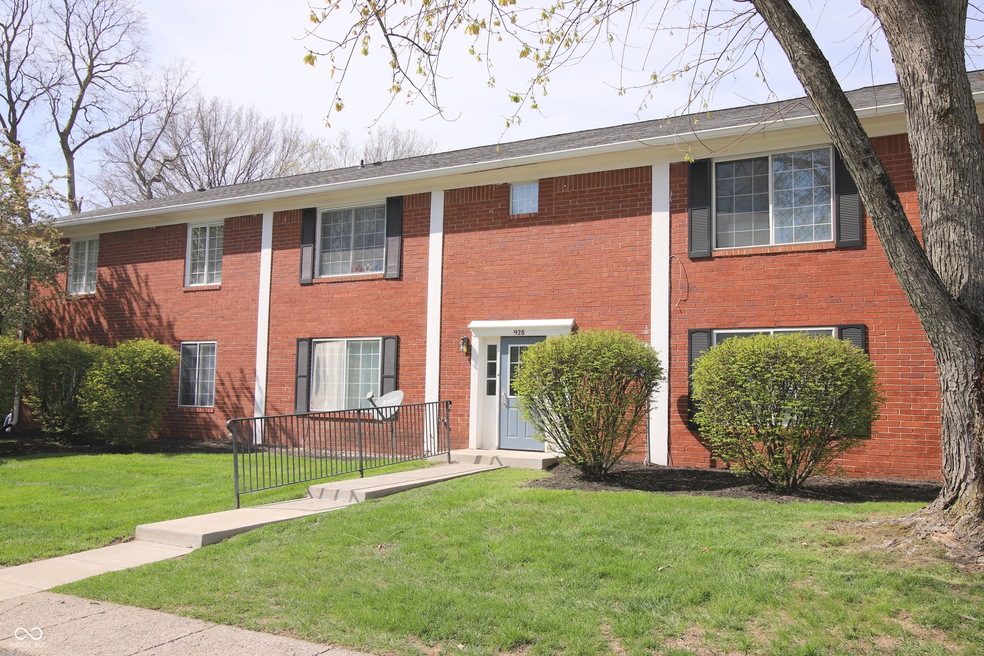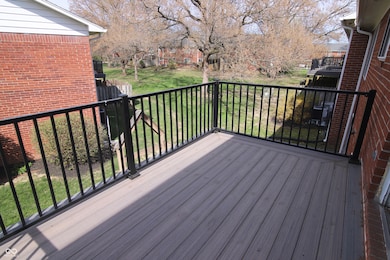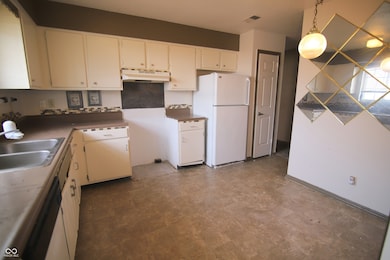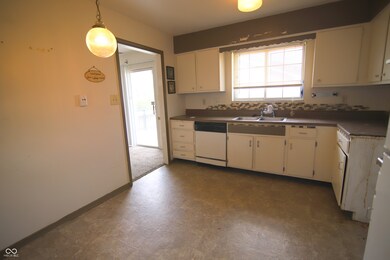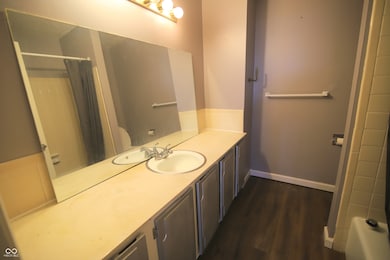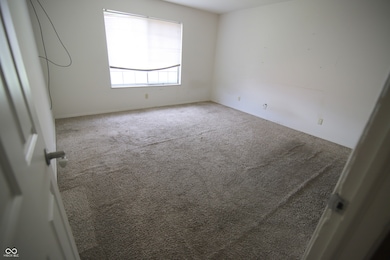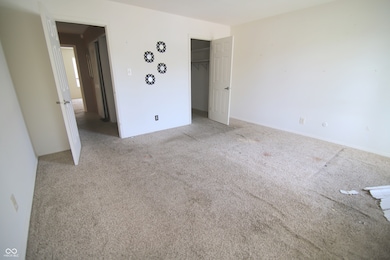928 Hoover Village Dr Unit 928D Indianapolis, IN 46260
Delaware Trails NeighborhoodEstimated payment $1,067/month
Highlights
- Mature Trees
- Clubhouse
- Balcony
- North Central High School Rated A-
- Community Pool
- Eat-In Kitchen
About This Home
This is a fixer-upper in a picturesque cor/end condo bldg w/X-priv. It's undervalued! Herein lies the opportunity to improve it&get the benefit of the extra equity. The combination of control&cost savings-especially if you can address your preferred updts yourself-could be extremely valuable. This is not an investor home as there is a rental cap in beautiful Park Hoover (PH). This fantastic opport. is to renovate for personal use to use as a primary residence or second home. It's 1-level living w/exceptional size! Compare! Nestled in PH this property offers the ideal balance of comfort&convenience. It feat:2 lge bd, rare X-rm off the dr, 2full ba, spacious eat-in-kit, formal dr, 21'x15' living rm.&recently constructed new balcony(overlooking the largest treed courtyd in PH)& X-storage.Almost 1,500sf offers ample space for families or those seeking X-rm for guests.A common laundry can be used,or,you could install our own hookup-there's plenty of space.(Ask us about where owners usually place the installation in this floor plan.)Nestled in a quiet neighborhood, this home allows you to escape the hustle&bustle of city life while being within reach of all amenities. This central location on the bus line provides EZ access to maj.traffic arteries to maj.employers, entertainment&recreation centers.Dtwn Indy via Meridian St is just 16 min.while Carmel Market District&IU Health North Hospital via Spring Mill Rd is just 13 min; walk to JCC&Holiday Park.The highlight of this property is undoubtedly the prime location in Washington Twp&Award winning WashingtonTwp.schools. PH is situated on 23 acres of mature trees&clubhse,swim.pool,peaceful walking path around the lake&plenty of green space to move around.Awesome energy efficient brick bldg.Fee incl:water&sewer,bldg.maint, int.hallway maint,haz.ins,lawn(fertilizing,weeding,shrub trim,mowing)snow removal (sidewalks,parking)Low property taxes are approx $686.semi-annual(with Homestead exemption). If leased-carports are $15/month
Property Details
Home Type
- Condominium
Est. Annual Taxes
- $1,894
Year Built
- Built in 1973
HOA Fees
- $491 Monthly HOA Fees
Parking
- Carport
Home Design
- Entry on the 2nd floor
- Brick Exterior Construction
- Slab Foundation
Interior Spaces
- 1,485 Sq Ft Home
- 1-Story Property
- Combination Dining and Living Room
Kitchen
- Eat-In Kitchen
- Dishwasher
- Disposal
Flooring
- Carpet
- Laminate
- Vinyl
Bedrooms and Bathrooms
- 2 Bedrooms
- Walk-In Closet
- 2 Full Bathrooms
- Dual Vanity Sinks in Primary Bathroom
Additional Features
- Balcony
- Mature Trees
- Forced Air Heating and Cooling System
Listing and Financial Details
- Tax Lot 490334120141000800
- Assessor Parcel Number 490334120141000800
Community Details
Overview
- Association fees include home owners, clubhouse, sewer, insurance, lawncare, ground maintenance, maintenance structure, maintenance, management
- Association Phone (317) 545-0105
- Park Hoover Village Subdivision
- Property managed by Communitas Management
Amenities
- Clubhouse
Recreation
- Community Pool
Map
Home Values in the Area
Average Home Value in this Area
Tax History
| Year | Tax Paid | Tax Assessment Tax Assessment Total Assessment is a certain percentage of the fair market value that is determined by local assessors to be the total taxable value of land and additions on the property. | Land | Improvement |
|---|---|---|---|---|
| 2024 | $1,942 | $99,800 | $16,700 | $83,100 |
| 2023 | $1,942 | $73,800 | $15,200 | $58,600 |
| 2022 | $1,962 | $73,800 | $15,200 | $58,600 |
| 2021 | $2,121 | $78,300 | $15,000 | $63,300 |
| 2020 | $1,586 | $61,200 | $14,200 | $47,000 |
| 2019 | $1,417 | $57,900 | $14,200 | $43,700 |
| 2018 | $1,411 | $59,000 | $14,000 | $45,000 |
| 2017 | $1,168 | $49,000 | $13,500 | $35,500 |
| 2016 | $1,080 | $48,300 | $13,500 | $34,800 |
| 2014 | $1,037 | $50,300 | $13,500 | $36,800 |
| 2013 | $1,101 | $49,400 | $13,500 | $35,900 |
Property History
| Date | Event | Price | List to Sale | Price per Sq Ft |
|---|---|---|---|---|
| 10/24/2025 10/24/25 | Pending | -- | -- | -- |
| 10/17/2025 10/17/25 | Price Changed | $79,900 | -11.1% | $54 / Sq Ft |
| 09/04/2025 09/04/25 | Price Changed | $89,900 | -5.3% | $61 / Sq Ft |
| 05/15/2025 05/15/25 | Price Changed | $94,900 | -3.1% | $64 / Sq Ft |
| 04/18/2025 04/18/25 | For Sale | $97,900 | -- | $66 / Sq Ft |
Purchase History
| Date | Type | Sale Price | Title Company |
|---|---|---|---|
| Deed | $35,000 | -- | |
| Land Contract | $35,000 | First American Title | |
| Deed | $35,000 | First American Title Insuran | |
| Quit Claim Deed | -- | None Available |
Mortgage History
| Date | Status | Loan Amount | Loan Type |
|---|---|---|---|
| Previous Owner | $30,000 | Seller Take Back |
Source: MIBOR Broker Listing Cooperative®
MLS Number: 22032859
APN: 49-03-34-120-141.000-800
- 915 Hoover Village Dr Unit 915A
- 6503 Park Central Way Unit B
- 6454 Park Central Way Unit B
- 6510 Stony Ridge Way Unit C
- 6504 Stony Ridge Way Unit 6504A
- 6417 Park Central Dr W Unit D
- 910 Park Central Dr S Unit 910B
- 6609 Hazelwood Ave
- 6833 Mohawk Ln
- 1545 W 64th St
- 1215 Alimingo Dr
- 1537 Greer Dell Rd
- 6321 Wood Knoll Ln
- 1325 Alimingo Dr
- 419 W 65th St
- 1146 Fairway Dr
- 6160 Hazelwood Ave
- 6102 Hazelwood Ave
- 1715 W 63rd St
- 6630 Spring Mill Rd
