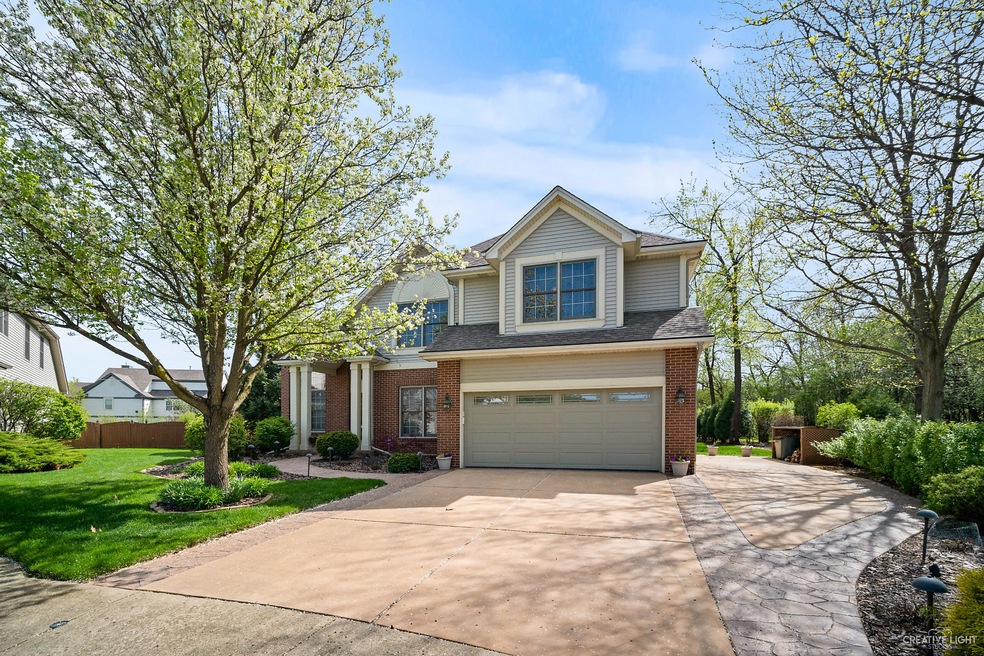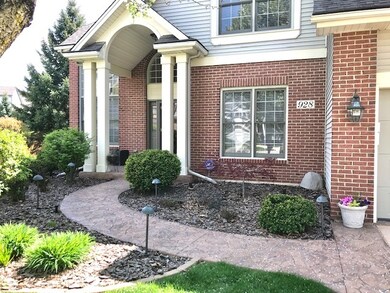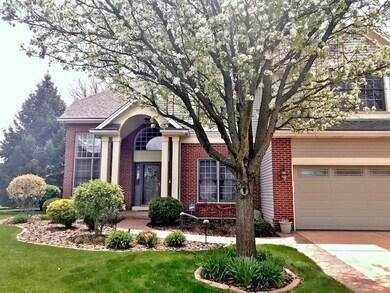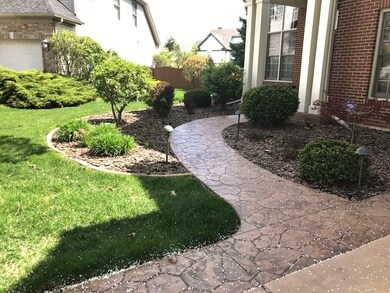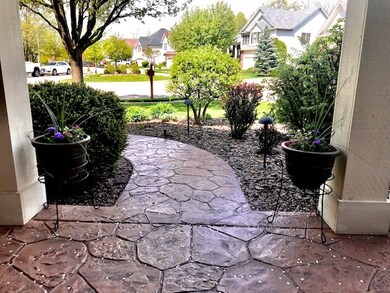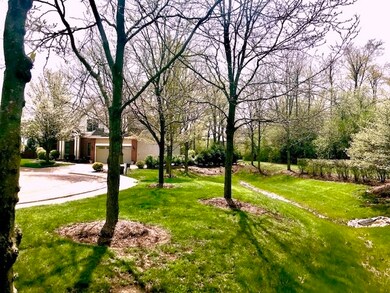
928 Riverstone Dr Unit 53 Aurora, IL 60502
Eola Yards NeighborhoodEstimated Value: $674,000 - $728,000
Highlights
- Landscaped Professionally
- Mature Trees
- Vaulted Ceiling
- Nancy Young Elementary School Rated A
- Property is adjacent to nature preserve
- Wood Flooring
About This Home
As of August 2020Charming meticulously cared for home feels like your own private retreat on this quiet tree lined street. Spectacular curb appeal at its best. Large adjacent open common land on one side of this home providing privacy and a great view of mature trees. Five bedrooms, 3 1/2 baths. Laundry room is on the 1st floor along with a first floor bedroom which could also be a den. Abundance of natural light with generous sized rooms throughout. Enter the home to a two story foyer and formal living room. Newer refinished hardwood floors in foyer and kitchen (2016). Custom maple staircase with modern carpet runner and newer iron spindles. Kitchen is open to vaulted family room with wood burning fireplace, gas starter, and skylights. Kitchen boasts 42" maple cabinets, granite, custom backsplash, large peninsula for extra seating, sky lights, and SS appliances. Windows and skylights flood the kitchen and eating area with natural light and amazing views. Beautiful generous sized brick paver patio to entertain adjacent to kitchen. Spacious dining room with tray ceiling. Lovely master bedroom with double door entry, vaulted ceilings, sitting area, whirlpool tub, separate shower, double sinks, private toilet, and large walk-in closet. To many improvements to mention them all. New roof (life time warranty) and gutter guards 2014, carpet and painting 2017, washer (2016), new garage door 2013, and whole house attic fan (2010). Basement has a full bath along with 2 sizable rooms that can be used for a guest bedroom, office, playroom, hobby, etc. There is still plenty of space in the unfinished basement to design your ideal space. Abundance of storage throughout. Concrete driveway with stamped borders along with an extra parking pad provides 3 outdoor parking spaces. Elegant stamped concrete front walk, and porch. Extensive sprinkler system with timer. Outdoor wired lighting. Beautifully landscaped spacious outdoor living for relaxing and entertaining. Close to award winning district 204 schools, shopping, train station, buses, and interstate 88. Amenities include club house, pool, tennis & volleyball courts. This lovely desirable home impeccably maintained by the original owners is waiting for you to make your own new memories. Take a look at our virtual tour to see all the many features of this beautiful home has to offer and then come see it for yourself.
Last Agent to Sell the Property
Realstar Realty, Inc License #475158668 Listed on: 07/09/2020
Home Details
Home Type
- Single Family
Est. Annual Taxes
- $12,981
Year Built
- 2003
Lot Details
- Property is adjacent to nature preserve
- Cul-De-Sac
- Landscaped Professionally
- Mature Trees
- Wooded Lot
HOA Fees
- $72 per month
Parking
- Attached Garage
- Garage Transmitter
- Tandem Garage
- Garage Door Opener
- Driveway
- Parking Included in Price
- Garage Is Owned
Home Design
- Brick Exterior Construction
- Vinyl Siding
Interior Spaces
- Vaulted Ceiling
- Skylights
- Wood Burning Fireplace
- Fireplace With Gas Starter
- Dining Area
- Wood Flooring
- Storm Screens
Kitchen
- Breakfast Bar
- Walk-In Pantry
- Oven or Range
- Cooktop with Range Hood
- Microwave
- Dishwasher
- Stainless Steel Appliances
- Disposal
Bedrooms and Bathrooms
- Main Floor Bedroom
- Walk-In Closet
- Primary Bathroom is a Full Bathroom
- Dual Sinks
- Whirlpool Bathtub
- Separate Shower
Laundry
- Laundry on main level
- Dryer
- Washer
Partially Finished Basement
- Basement Fills Entire Space Under The House
- Finished Basement Bathroom
Outdoor Features
- Stamped Concrete Patio
- Porch
Location
- Property is near a bus stop
Utilities
- Forced Air Heating and Cooling System
- Heating System Uses Gas
Ownership History
Purchase Details
Purchase Details
Home Financials for this Owner
Home Financials are based on the most recent Mortgage that was taken out on this home.Purchase Details
Purchase Details
Home Financials for this Owner
Home Financials are based on the most recent Mortgage that was taken out on this home.Purchase Details
Similar Homes in Aurora, IL
Home Values in the Area
Average Home Value in this Area
Purchase History
| Date | Buyer | Sale Price | Title Company |
|---|---|---|---|
| Talukdar-Chakraborty Family Trust | -- | None Listed On Document | |
| Talukdar Arnab | $480,000 | Chicago Title | |
| Mcconnell Cynthia Beutke | -- | None Available | |
| Beutke Cindy L | $468,000 | Multiple | |
| Gladstone Equities Inc | $105,000 | Multiple |
Mortgage History
| Date | Status | Borrower | Loan Amount |
|---|---|---|---|
| Previous Owner | Talukdar Arnab | $431,000 | |
| Previous Owner | Talukdar Arnab | $456,000 | |
| Previous Owner | Beutke Cynthia L | $263,000 | |
| Previous Owner | Beutke Cynthia L | $273,000 | |
| Previous Owner | Beutke Cynthia L | $282,000 | |
| Previous Owner | Beutke Cindy L | $322,700 |
Property History
| Date | Event | Price | Change | Sq Ft Price |
|---|---|---|---|---|
| 08/31/2020 08/31/20 | Sold | $480,000 | -2.6% | $139 / Sq Ft |
| 07/20/2020 07/20/20 | Pending | -- | -- | -- |
| 07/09/2020 07/09/20 | For Sale | $493,000 | -- | $143 / Sq Ft |
Tax History Compared to Growth
Tax History
| Year | Tax Paid | Tax Assessment Tax Assessment Total Assessment is a certain percentage of the fair market value that is determined by local assessors to be the total taxable value of land and additions on the property. | Land | Improvement |
|---|---|---|---|---|
| 2023 | $12,981 | $167,730 | $58,030 | $109,700 |
| 2022 | $15,630 | $192,390 | $57,400 | $134,990 |
| 2021 | $15,229 | $185,520 | $55,350 | $130,170 |
| 2020 | $15,415 | $185,520 | $55,350 | $130,170 |
| 2019 | $14,890 | $176,450 | $52,640 | $123,810 |
| 2018 | $14,597 | $171,270 | $51,440 | $119,830 |
| 2017 | $14,368 | $165,470 | $49,700 | $115,770 |
| 2016 | $14,128 | $158,800 | $47,700 | $111,100 |
| 2015 | $14,005 | $150,780 | $45,290 | $105,490 |
| 2014 | $13,751 | $144,010 | $50,360 | $93,650 |
| 2013 | $13,606 | $145,010 | $50,710 | $94,300 |
Agents Affiliated with this Home
-
Cathy Haggerty

Seller's Agent in 2020
Cathy Haggerty
Realstar Realty, Inc
(630) 207-8399
1 in this area
20 Total Sales
-
AJ|Abhijit Leekha

Buyer's Agent in 2020
AJ|Abhijit Leekha
Property Economics Inc.
(630) 283-2111
41 in this area
647 Total Sales
Map
Source: Midwest Real Estate Data (MRED)
MLS Number: MRD10774903
APN: 07-17-301-027
- 977 Parkhill Cir
- 31W583 Liberty St
- 924 Parkhill Cir
- 928 Parkhill Cir
- 907 Asbury Dr
- 322 4th St
- 326 4th St
- 328 4th St
- 548 Asbury Dr
- 1110 Oakhill Dr
- 635 Conservatory Ln Unit 166
- 3132 Ollerton Ave Unit 384B
- 3148 Ollerton Ave
- 2428 Reflections Dr Unit T2203
- 2432 Reflections Dr Unit T2204
- 497 Metropolitan St Unit 223
- 2906 Peachtree Cir
- 2758 Palm Springs Ln
- 1190 Grand Cypress Ct
- 1114 Bromley Ct Unit 173
- 928 Riverstone Dr Unit 53
- 925 Riverstone Dr
- 935 Riverstone Dr
- 948 Riverstone Dr
- 945 Riverstone Dr Unit 53
- 2800 Pontiac Dr
- 870 Pontiac Ct Unit 912
- 870 Pontiac Ct Unit 923
- 955 Riverstone Dr Unit 53
- 2925 Riverstone Ct Unit 53
- 2905 Riverstone Ct
- 965 Riverstone Dr
- 850 Pontiac Ct Unit 1125
- 2885 Riverstone Ct
- 975 Riverstone Dr Unit 53
- 2884 Riverstone Ct
- 2904 Riverstone Ct Unit 53
- 985 Riverstone Dr Unit 53
- 880 Pontiac Ct Unit 813
