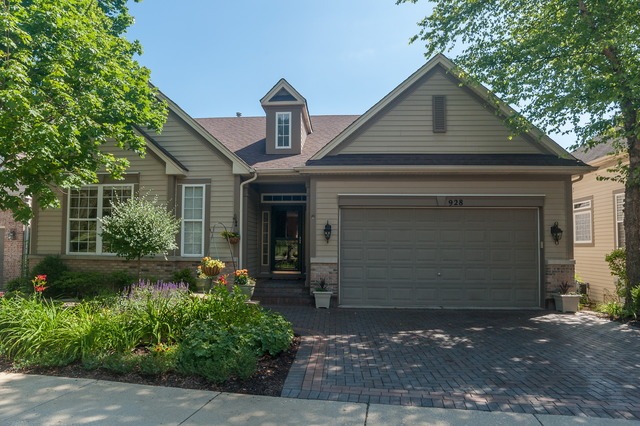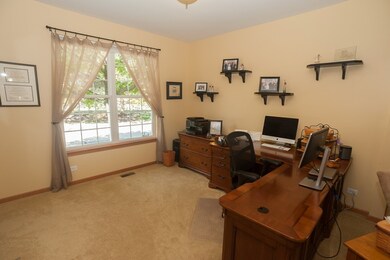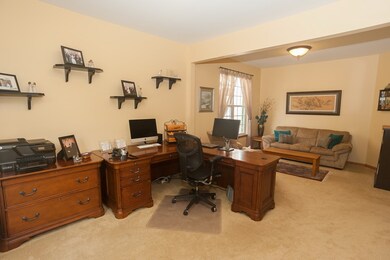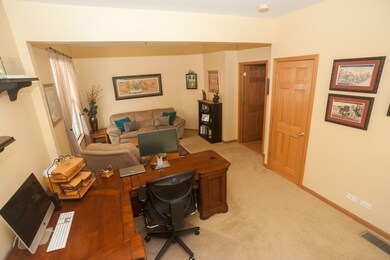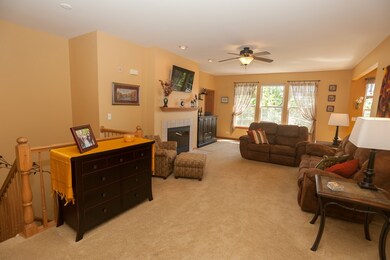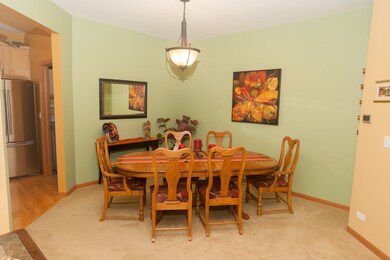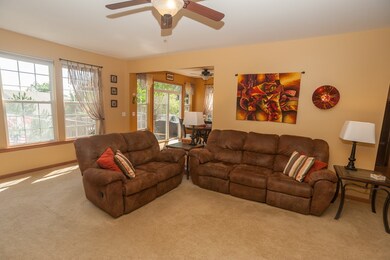
928 Viewpointe Dr Saint Charles, IL 60174
Southwest Saint Charles NeighborhoodEstimated Value: $426,000 - $664,000
Highlights
- Landscaped Professionally
- Deck
- Whirlpool Bathtub
- Davis Primary School Rated A-
- Ranch Style House
- Attached Garage
About This Home
As of September 2016STUNNING HILLSIDE RANCH W/ FULL FINISHED WALKOUT. LUXURY MASTER SUITE, PLUS 1ST FLOOR 'EN SUITE' AND POWDER RM FOR GUESTS. AN ABUNDANCE OF NATURAL LIGHT ADDS TO YOUR ENJOYMENT OF THIS DREAM KITCHEN W/ LRG BREAKFAST AREA, GLEAMING HARDWOOD FLOORS, 42" CABINETS, GRANITE COUNTERS, SS APPLIANCES, AND PLENTY OF PREP SPACE TO CREATE YOUR BEST. SGD TO UPPER DECK ARE JUST WHAT THE GRILL-MASTER ORDERED. LL FAMILY RM, 3 MORE BEDROOMS & FULL BATH COMPLETE THE PACKAGE. PAVER BRICK DRIVEWAY, FRONT ENTRY & PATIO. ALL MAJOR MECHANICALS RECENTLY UPGRADED. THE PERFECT PACKAGE OF ELEGANCE & CONVENIENCE: WALK 4 BLOCKS TO DOWNTOWN RESTAURANTS & SHOPPING, 2 BLOCKS TO FOX RIVER & PARK, 10 MIN DRIVE TO COMMUTER TRAIN, SNOW REMOVAL & GRASS CUTTING DONE FOR YOU. THE OUTSIDE IS AS LOVELY AS THE INTERIOR. SEE ADDITIONAL INFORMATION FOR MORE SPECIFICS
Last Agent to Sell the Property
RE/MAX Suburban License #471001124 Listed on: 07/04/2016

Co-Listed By
Ted battersby
RE/MAX Suburban
Last Buyer's Agent
Berkshire Hathaway HomeServices Starck Real Estate License #475130330

Home Details
Home Type
- Single Family
Est. Annual Taxes
- $9,478
Year Built
- 2000
Lot Details
- East or West Exposure
- Landscaped Professionally
HOA Fees
- $180 per month
Parking
- Attached Garage
- Garage Door Opener
- Brick Driveway
- Garage Is Owned
Home Design
- Ranch Style House
- Brick Exterior Construction
- Slab Foundation
- Asphalt Shingled Roof
Interior Spaces
- Gas Log Fireplace
- Dining Area
- Finished Basement
- Finished Basement Bathroom
Kitchen
- Breakfast Bar
- Oven or Range
- Microwave
- Dishwasher
- Kitchen Island
- Disposal
Bedrooms and Bathrooms
- Primary Bathroom is a Full Bathroom
- Dual Sinks
- Whirlpool Bathtub
- Separate Shower
Laundry
- Dryer
- Washer
Outdoor Features
- Deck
- Patio
Utilities
- Forced Air Heating and Cooling System
- Heating System Uses Gas
Listing and Financial Details
- Homeowner Tax Exemptions
Ownership History
Purchase Details
Home Financials for this Owner
Home Financials are based on the most recent Mortgage that was taken out on this home.Purchase Details
Home Financials for this Owner
Home Financials are based on the most recent Mortgage that was taken out on this home.Purchase Details
Home Financials for this Owner
Home Financials are based on the most recent Mortgage that was taken out on this home.Purchase Details
Home Financials for this Owner
Home Financials are based on the most recent Mortgage that was taken out on this home.Similar Homes in the area
Home Values in the Area
Average Home Value in this Area
Purchase History
| Date | Buyer | Sale Price | Title Company |
|---|---|---|---|
| Fundersen Keith | $368,000 | Greater Illinois Title Co | |
| Figge Paul E | $360,000 | Stewart Title Company | |
| Tcf National Bank | -- | None Available | |
| Nicholson Daniel F | $345,000 | First American Title Ins Co |
Mortgage History
| Date | Status | Borrower | Loan Amount |
|---|---|---|---|
| Previous Owner | Figge Paul E | $163,000 | |
| Previous Owner | Figge Paul E | $220,000 | |
| Previous Owner | Figge Paul E | $288,000 | |
| Previous Owner | Nicholson Daniel F | $125,000 | |
| Previous Owner | Nicholson Daniel F | $87,475 | |
| Previous Owner | Nicholson Daniel F | $321,000 | |
| Previous Owner | Nicholson Daniel F | $33,000 | |
| Previous Owner | Nicholson Daniel F | $284,000 | |
| Previous Owner | Nicholson Daniel F | $35,000 | |
| Previous Owner | Nicholson Daniel F | $293,000 |
Property History
| Date | Event | Price | Change | Sq Ft Price |
|---|---|---|---|---|
| 09/30/2016 09/30/16 | Sold | $368,000 | -0.5% | $204 / Sq Ft |
| 07/05/2016 07/05/16 | Pending | -- | -- | -- |
| 07/04/2016 07/04/16 | For Sale | $369,900 | -- | $206 / Sq Ft |
Tax History Compared to Growth
Tax History
| Year | Tax Paid | Tax Assessment Tax Assessment Total Assessment is a certain percentage of the fair market value that is determined by local assessors to be the total taxable value of land and additions on the property. | Land | Improvement |
|---|---|---|---|---|
| 2023 | $9,478 | $134,419 | $39,996 | $94,423 |
| 2022 | $9,788 | $132,225 | $43,386 | $88,839 |
| 2021 | $9,190 | $126,036 | $41,355 | $84,681 |
| 2020 | $9,274 | $123,686 | $40,584 | $83,102 |
| 2019 | $9,098 | $121,237 | $39,780 | $81,457 |
| 2018 | $8,727 | $116,212 | $39,049 | $77,163 |
| 2017 | $7,803 | $104,130 | $37,713 | $66,417 |
| 2016 | $8,574 | $99,853 | $36,388 | $63,465 |
| 2015 | -- | $98,179 | $35,996 | $62,183 |
| 2014 | -- | $97,580 | $35,996 | $61,584 |
| 2013 | -- | $102,703 | $36,356 | $66,347 |
Agents Affiliated with this Home
-
Deborah Battersby

Seller's Agent in 2016
Deborah Battersby
RE/MAX Suburban
(630) 550-5035
15 Total Sales
-

Seller Co-Listing Agent in 2016
Ted battersby
RE/MAX Suburban
-
John & Pat LaDeur

Buyer's Agent in 2016
John & Pat LaDeur
Berkshire Hathaway HomeServices Starck Real Estate
(630) 669-2011
197 Total Sales
Map
Source: Midwest Real Estate Data (MRED)
MLS Number: MRD09275795
APN: 09-34-185-017
- 627 S 2nd St
- 607 Geneva Rd
- 16 Mosedale St
- 362 Brownstone Dr Unit 362
- 1008 Pine St
- 1031 Pine St
- 10 Illinois St Unit 5A
- 1029 S 5th St
- 96 Mckinley St
- 50 S 1st St Unit 5D
- 1223 S 3rd St
- 304 S 6th Ave
- 315 S 8th St
- 81 White Oak Cir
- 416 S 10th Ct
- 82 Gray St
- 1015 S 9th Ave
- 1021 S 9th Ave
- 822 Indiana Ave
- 800 Anderson Blvd
- 928 Viewpointe Dr
- 930 Viewpointe Dr
- 926 Viewpointe Dr
- 924 Viewpointe Dr
- 702 Viewpointe Dr
- 704 Viewpointe Dr
- 922 Viewpointe Dr
- 714 S 2nd St
- 706 Viewpointe Dr
- 733 S 2nd St
- 920 Viewpointe Dr
- 725 S 2nd St
- 743 S 2nd St
- 721 S 2nd St
- 633 Geneva Rd
- 706 S 2nd St
- 918 Viewpointe Dr
- 710 Viewpointe Dr
- 916 Viewpointe Dr
- 218 Bowman St
