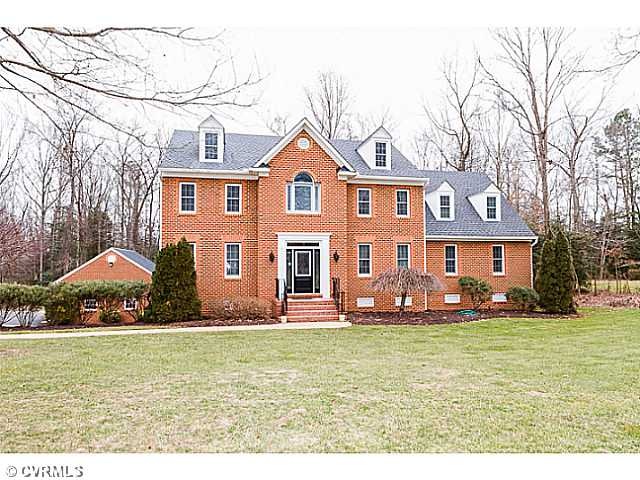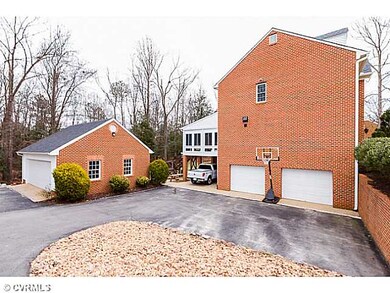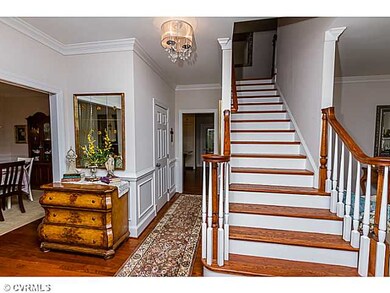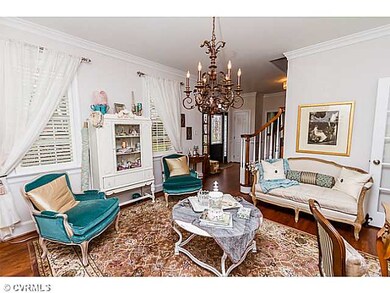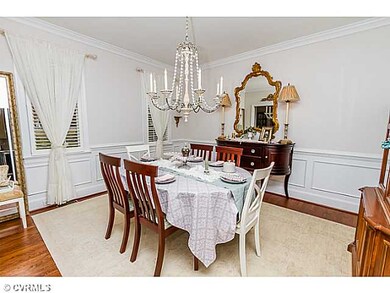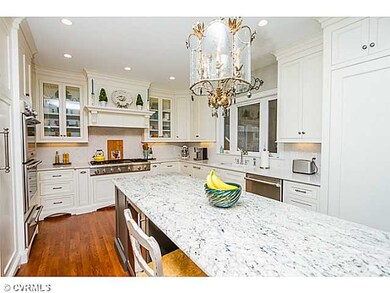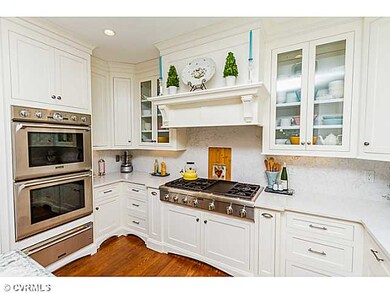
9280 Sentry Station Rd Mechanicsville, VA 23116
Highlights
- Wood Flooring
- Rural Point Elementary School Rated A
- Zoned Cooling
About This Home
As of April 2014Better than new!! The owner has spared no expense upgrading this home. This 4730 sq ft brick colonial in the Hanover High district is a must see! 5 bedrooms with 3 full and 2 half baths. First and second floor masters. Finished basement. 2 car attached and 2 car detached garage with an additional carport. Huge 4 season sunroom that leads to the professionally landscaped back yard. Completely remodeled kitchen with quartz counter tops and a huge granite island. All professional grade appliances. New 330 gallon propane tank for cooking. Every room in this amazing home has been upgraded! New windows and new 2 zone HVAC including new ductwork. The crawl space is conditioned and can be used for extra storage. Way too many options to list!
Last Agent to Sell the Property
ERA Woody Hogg & Assoc License #0225208273 Listed on: 02/11/2014

Home Details
Home Type
- Single Family
Est. Annual Taxes
- $6,393
Year Built
- 1995
Home Design
- Composition Roof
Interior Spaces
- Property has 3 Levels
Flooring
- Wood
- Partially Carpeted
- Ceramic Tile
Bedrooms and Bathrooms
- 5 Bedrooms
- 3 Full Bathrooms
Utilities
- Zoned Cooling
- Conventional Septic
Listing and Financial Details
- Assessor Parcel Number 8716-85-5682
Ownership History
Purchase Details
Home Financials for this Owner
Home Financials are based on the most recent Mortgage that was taken out on this home.Purchase Details
Home Financials for this Owner
Home Financials are based on the most recent Mortgage that was taken out on this home.Similar Homes in Mechanicsville, VA
Home Values in the Area
Average Home Value in this Area
Purchase History
| Date | Type | Sale Price | Title Company |
|---|---|---|---|
| Warranty Deed | $548,000 | -- | |
| Warranty Deed | $500,000 | -- |
Mortgage History
| Date | Status | Loan Amount | Loan Type |
|---|---|---|---|
| Open | $208,520 | Adjustable Rate Mortgage/ARM | |
| Closed | $100,000 | Credit Line Revolving | |
| Open | $438,400 | New Conventional | |
| Previous Owner | $200,000 | Credit Line Revolving | |
| Previous Owner | $276,000 | Stand Alone Refi Refinance Of Original Loan | |
| Previous Owner | $116,000 | Credit Line Revolving |
Property History
| Date | Event | Price | Change | Sq Ft Price |
|---|---|---|---|---|
| 04/21/2014 04/21/14 | Sold | $548,000 | -3.9% | $116 / Sq Ft |
| 02/27/2014 02/27/14 | Pending | -- | -- | -- |
| 02/11/2014 02/11/14 | For Sale | $569,950 | +14.0% | $120 / Sq Ft |
| 03/18/2013 03/18/13 | Sold | $500,000 | -5.7% | $108 / Sq Ft |
| 01/30/2013 01/30/13 | Pending | -- | -- | -- |
| 09/24/2012 09/24/12 | For Sale | $529,950 | -- | $114 / Sq Ft |
Tax History Compared to Growth
Tax History
| Year | Tax Paid | Tax Assessment Tax Assessment Total Assessment is a certain percentage of the fair market value that is determined by local assessors to be the total taxable value of land and additions on the property. | Land | Improvement |
|---|---|---|---|---|
| 2025 | $6,393 | $789,300 | $125,000 | $664,300 |
| 2024 | $5,447 | $672,500 | $110,000 | $562,500 |
| 2023 | $5,178 | $672,500 | $110,000 | $562,500 |
| 2022 | $4,487 | $553,900 | $85,000 | $468,900 |
| 2021 | $4,325 | $533,900 | $85,000 | $448,900 |
| 2020 | $4,325 | $533,900 | $85,000 | $448,900 |
| 2019 | $4,173 | $515,200 | $80,000 | $435,200 |
| 2018 | $4,173 | $515,200 | $80,000 | $435,200 |
| 2017 | $4,004 | $494,300 | $75,000 | $419,300 |
| 2016 | $4,004 | $494,300 | $75,000 | $419,300 |
| 2015 | $4,004 | $494,300 | $75,000 | $419,300 |
| 2014 | $4,004 | $494,300 | $75,000 | $419,300 |
Agents Affiliated with this Home
-
Chad Hunt

Seller's Agent in 2014
Chad Hunt
ERA Woody Hogg & Assoc
(804) 380-0445
76 Total Sales
-
Terri Hunt

Seller Co-Listing Agent in 2014
Terri Hunt
ERA Woody Hogg & Assoc
(804) 304-1543
102 Total Sales
-
Rodney Chenault

Buyer's Agent in 2014
Rodney Chenault
Hometown Realty
(804) 240-8150
134 Total Sales
-
Marc Austin Highfill

Seller's Agent in 2013
Marc Austin Highfill
Exit First Realty
(804) 840-9824
555 Total Sales
-
Nicole Taylor

Buyer's Agent in 2013
Nicole Taylor
Estate Realty Group
(804) 350-9057
20 Total Sales
Map
Source: Central Virginia Regional MLS
MLS Number: 1403687
APN: 8716-85-5682
- 9226 Shelton Pointe Dr
- 6669 Rural Point Rd
- 9275 Salem Creek Place
- 6631 Rural Point Rd
- 9074 Salient Ln
- 9066 Vidette Ln
- 9032 Fascine Ct
- 9015 Brigadier Rd
- 9136 Ventor Cir
- 8962 Brigadier Rd
- 9073 Pine Hill Rd
- 7422 Smoothbore Ln
- 9027 Pine Hill Rd
- 0 Verdi Ln Unit 2513807
- 6216 Pine Slash Rd
- 9261 Royal Grant Dr
- 7617 Royal Crown Ct
- 10333 Sonny Meadows Ln
- 8019 Gristmill Ct
- 7162 Plum Grove Ct
