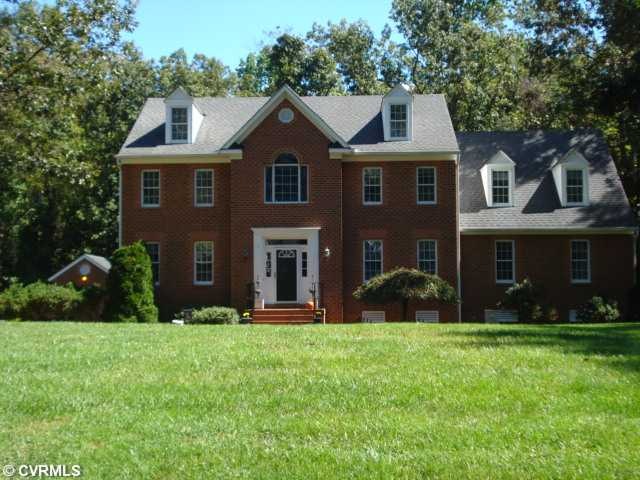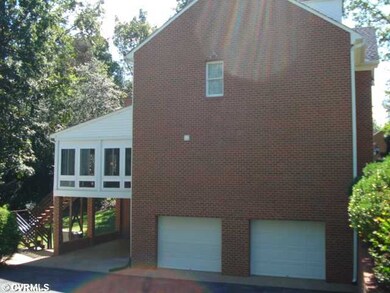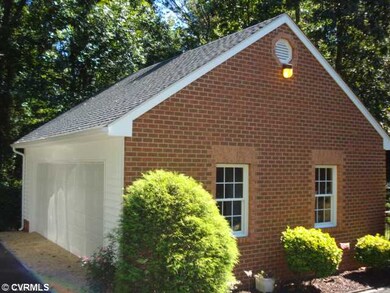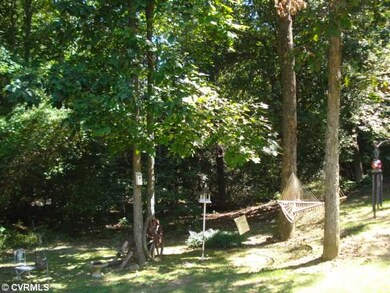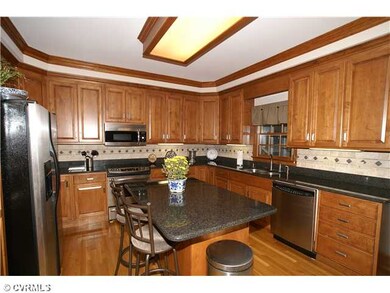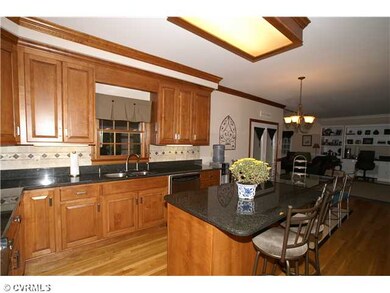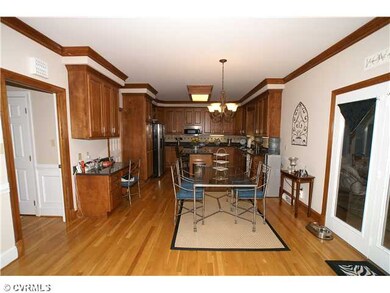
9280 Sentry Station Rd Mechanicsville, VA 23116
About This Home
As of April 2014Awesome brick colonial situated on 1.01 acres parcel located in Breckenridge neighborhood. Excellent schools and close to shopping. This 5 bedroom 3 full and 2 half bath home has a full BASEMENT with gas fireplace. This wonderful home has many extra features such as hardwood floors, chair rail, crown molding, two masonry gas fireplaces, two master suites, one on each floor, central vac, security system, generator hook-up,irrigation front and sides, aggregate patio, and additional detached garage. Plenty of parking all on a nice flat lot. A MUST SEE !
Last Agent to Sell the Property
Exit First Realty License #0225061966 Listed on: 09/24/2012
Home Details
Home Type
- Single Family
Est. Annual Taxes
- $6,393
Year Built
- 1995
Home Design
- Composition Roof
Interior Spaces
- Property has 2 Levels
Bedrooms and Bathrooms
- 5 Bedrooms
- 3 Full Bathrooms
Utilities
- Zoned Heating and Cooling
- Conventional Septic
Listing and Financial Details
- Assessor Parcel Number 8716-85-5682
Ownership History
Purchase Details
Home Financials for this Owner
Home Financials are based on the most recent Mortgage that was taken out on this home.Purchase Details
Home Financials for this Owner
Home Financials are based on the most recent Mortgage that was taken out on this home.Similar Homes in Mechanicsville, VA
Home Values in the Area
Average Home Value in this Area
Purchase History
| Date | Type | Sale Price | Title Company |
|---|---|---|---|
| Warranty Deed | $548,000 | -- | |
| Warranty Deed | $500,000 | -- |
Mortgage History
| Date | Status | Loan Amount | Loan Type |
|---|---|---|---|
| Open | $208,520 | Adjustable Rate Mortgage/ARM | |
| Closed | $100,000 | Credit Line Revolving | |
| Open | $438,400 | New Conventional | |
| Previous Owner | $200,000 | Credit Line Revolving | |
| Previous Owner | $276,000 | Stand Alone Refi Refinance Of Original Loan | |
| Previous Owner | $116,000 | Credit Line Revolving |
Property History
| Date | Event | Price | Change | Sq Ft Price |
|---|---|---|---|---|
| 04/21/2014 04/21/14 | Sold | $548,000 | -3.9% | $116 / Sq Ft |
| 02/27/2014 02/27/14 | Pending | -- | -- | -- |
| 02/11/2014 02/11/14 | For Sale | $569,950 | +14.0% | $120 / Sq Ft |
| 03/18/2013 03/18/13 | Sold | $500,000 | -5.7% | $108 / Sq Ft |
| 01/30/2013 01/30/13 | Pending | -- | -- | -- |
| 09/24/2012 09/24/12 | For Sale | $529,950 | -- | $114 / Sq Ft |
Tax History Compared to Growth
Tax History
| Year | Tax Paid | Tax Assessment Tax Assessment Total Assessment is a certain percentage of the fair market value that is determined by local assessors to be the total taxable value of land and additions on the property. | Land | Improvement |
|---|---|---|---|---|
| 2025 | $6,393 | $789,300 | $125,000 | $664,300 |
| 2024 | $5,447 | $672,500 | $110,000 | $562,500 |
| 2023 | $5,178 | $672,500 | $110,000 | $562,500 |
| 2022 | $4,487 | $553,900 | $85,000 | $468,900 |
| 2021 | $4,325 | $533,900 | $85,000 | $448,900 |
| 2020 | $4,325 | $533,900 | $85,000 | $448,900 |
| 2019 | $4,173 | $515,200 | $80,000 | $435,200 |
| 2018 | $4,173 | $515,200 | $80,000 | $435,200 |
| 2017 | $4,004 | $494,300 | $75,000 | $419,300 |
| 2016 | $4,004 | $494,300 | $75,000 | $419,300 |
| 2015 | $4,004 | $494,300 | $75,000 | $419,300 |
| 2014 | $4,004 | $494,300 | $75,000 | $419,300 |
Agents Affiliated with this Home
-
Chad Hunt

Seller's Agent in 2014
Chad Hunt
ERA Woody Hogg & Assoc
(804) 380-0445
76 Total Sales
-
Terri Hunt

Seller Co-Listing Agent in 2014
Terri Hunt
ERA Woody Hogg & Assoc
(804) 304-1543
103 Total Sales
-
Rodney Chenault

Buyer's Agent in 2014
Rodney Chenault
Hometown Realty
(804) 240-8150
134 Total Sales
-
Marc Austin Highfill

Seller's Agent in 2013
Marc Austin Highfill
Exit First Realty
(804) 840-9824
554 Total Sales
-
Nicole Taylor

Buyer's Agent in 2013
Nicole Taylor
Estate Realty Group
(804) 350-9057
20 Total Sales
Map
Source: Central Virginia Regional MLS
MLS Number: 1223844
APN: 8716-85-5682
- 9226 Shelton Pointe Dr
- 6669 Rural Point Rd
- 9275 Salem Creek Place
- 6631 Rural Point Rd
- 9074 Salient Ln
- 9066 Vidette Ln
- 9032 Fascine Ct
- 9015 Brigadier Rd
- 9136 Ventor Cir
- 8962 Brigadier Rd
- 9073 Pine Hill Rd
- 7422 Smoothbore Ln
- 9027 Pine Hill Rd
- 0 Verdi Ln Unit 2513807
- 6216 Pine Slash Rd
- 9261 Royal Grant Dr
- 7617 Royal Crown Ct
- 10333 Sonny Meadows Ln
- 9140 Robin Ridge Dr
- 8019 Gristmill Ct
