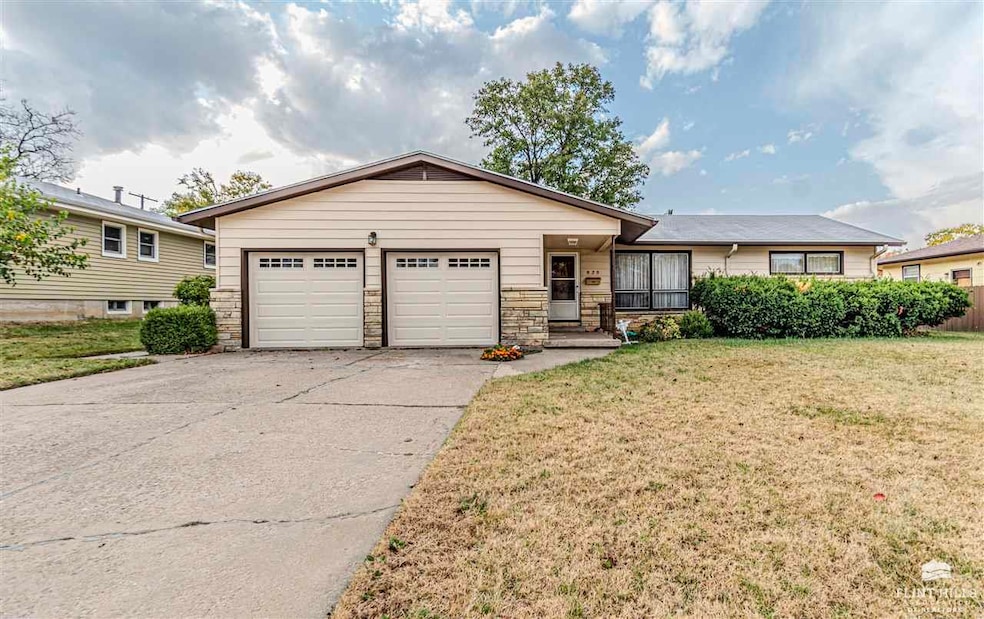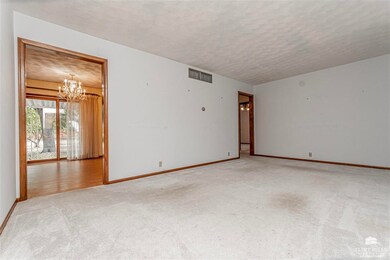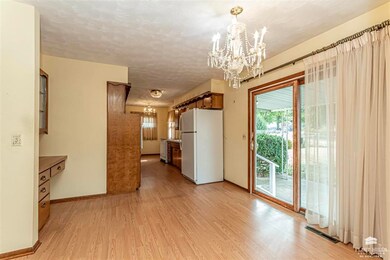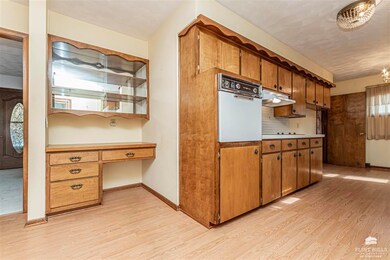
929 Mulberry St Junction City, KS 66441
Highlights
- Ranch Style House
- Eat-In Kitchen
- Living Room
- No HOA
- Patio
- Laundry Room
About This Home
As of March 2025Charming and well-maintained 1960s ranch-style home featuring 4 bedrooms and 2 baths. The galley kitchen is conveniently located next to the dining area, which opens to a covered patio perfect for outdoor grilling. The spacious backyard includes a storage shed and established garden beds. On the main floor, you’ll find 3 bedrooms and a full bath, while the basement offers a large family room, a fourth non-conforming bedroom, and an additional full bath. This home has solid structure and thoughtful upkeep throughout, plus an attached two-car garage. Close to Fort Riley and Milford Lake.
Last Agent to Sell the Property
NextHome Unlimited License #BR00228767 Listed on: 10/31/2024

Home Details
Home Type
- Single Family
Est. Annual Taxes
- $2,886
Year Built
- Built in 1964
Lot Details
- 0.25 Acre Lot
- Chain Link Fence
Parking
- 2 Car Garage
Home Design
- Ranch Style House
- Asphalt Roof
Interior Spaces
- 2,116 Sq Ft Home
- Living Room
- Dining Room
- Eat-In Kitchen
- Laundry Room
Bedrooms and Bathrooms
- 4 Bedrooms | 3 Main Level Bedrooms
- 2 Full Bathrooms
Finished Basement
- 1 Bathroom in Basement
- 1 Bedroom in Basement
Additional Features
- Patio
- Forced Air Heating and Cooling System
Community Details
- No Home Owners Association
Ownership History
Purchase Details
Home Financials for this Owner
Home Financials are based on the most recent Mortgage that was taken out on this home.Similar Homes in Junction City, KS
Home Values in the Area
Average Home Value in this Area
Purchase History
| Date | Type | Sale Price | Title Company |
|---|---|---|---|
| Warranty Deed | -- | Collaborative Title | |
| Warranty Deed | -- | Collaborative Title |
Mortgage History
| Date | Status | Loan Amount | Loan Type |
|---|---|---|---|
| Open | $192,042 | VA | |
| Closed | $192,042 | VA |
Property History
| Date | Event | Price | Change | Sq Ft Price |
|---|---|---|---|---|
| 03/13/2025 03/13/25 | Sold | -- | -- | -- |
| 02/13/2025 02/13/25 | Pending | -- | -- | -- |
| 02/11/2025 02/11/25 | Price Changed | $199,000 | -2.9% | $94 / Sq Ft |
| 12/19/2024 12/19/24 | Price Changed | $204,900 | -2.4% | $97 / Sq Ft |
| 10/31/2024 10/31/24 | For Sale | $209,900 | -- | $99 / Sq Ft |
Tax History Compared to Growth
Tax History
| Year | Tax Paid | Tax Assessment Tax Assessment Total Assessment is a certain percentage of the fair market value that is determined by local assessors to be the total taxable value of land and additions on the property. | Land | Improvement |
|---|---|---|---|---|
| 2024 | $2,802 | $20,511 | $2,617 | $17,894 |
| 2023 | $2,886 | $19,723 | $2,498 | $17,225 |
| 2022 | $0 | $17,871 | $2,379 | $15,492 |
| 2021 | $0 | $16,131 | $2,306 | $13,825 |
| 2020 | $2,553 | $15,831 | $2,198 | $13,633 |
| 2019 | $2,505 | $15,520 | $1,717 | $13,803 |
| 2018 | $2,470 | $15,376 | $1,717 | $13,659 |
| 2017 | $2,426 | $14,973 | $2,155 | $12,818 |
| 2016 | $2,408 | $14,720 | $1,406 | $13,314 |
| 2015 | $2,301 | $14,651 | $1,825 | $12,826 |
| 2014 | $2,300 | $15,279 | $1,551 | $13,728 |
Agents Affiliated with this Home
-
Heidi Morgan

Seller's Agent in 2025
Heidi Morgan
NextHome Unlimited
(785) 375-5245
233 Total Sales
-
Jade White
J
Buyer's Agent in 2025
Jade White
Homefront Real Estate Group
(785) 210-6286
17 Total Sales
-
Kyrsten Day

Buyer Co-Listing Agent in 2025
Kyrsten Day
Homefront Real Estate Group
(785) 307-3977
289 Total Sales
Map
Source: Flint Hills Association of REALTORS®
MLS Number: FHR20242787
APN: 116-14-0-20-11-007.00-0
- 1009 Highland Dr
- 1302 Crest Hill Dr
- 1013 S Garfield St
- 1302 Summit St
- 1325 S Garfield St
- 1326 Summit St
- 906 S Garfield St
- 0000 W Ash St
- 710 Sunshine St
- 1504 Shamrock St
- 620 Skyline Dr
- 724 W Vine St
- 804 Kingsbury Dr
- 1018 S Webster St
- 1109 W Spruce St
- 1516 St Marys
- 535 W Ash St
- 711 S Clay St
- 510 Coronado Dr
- 529 W Ash St





