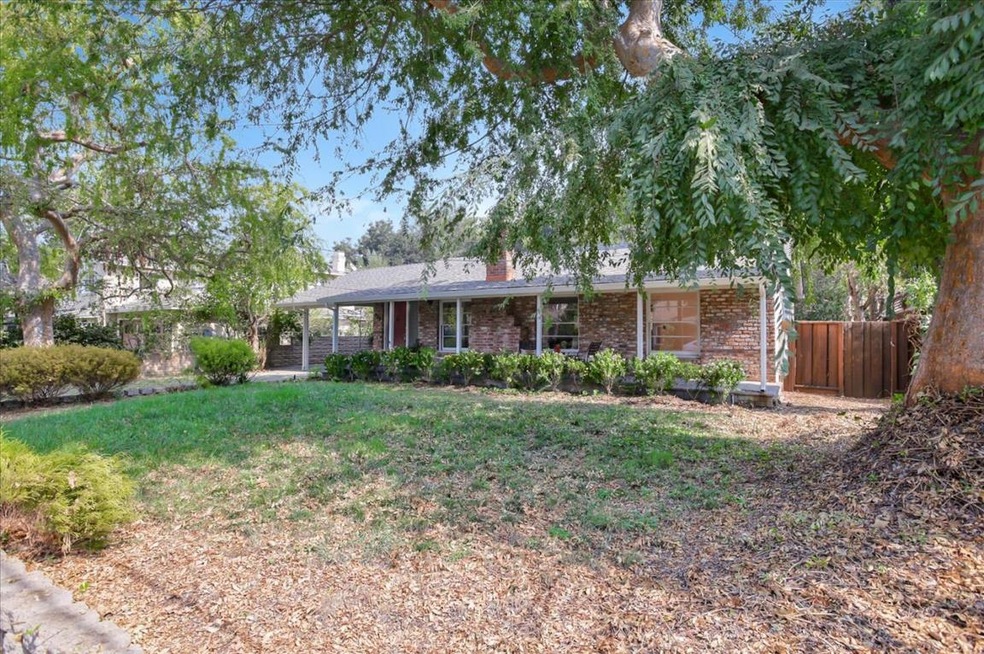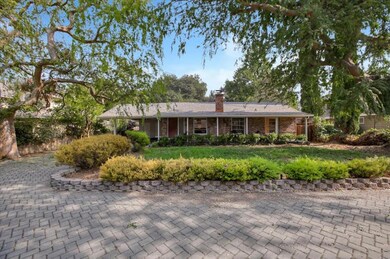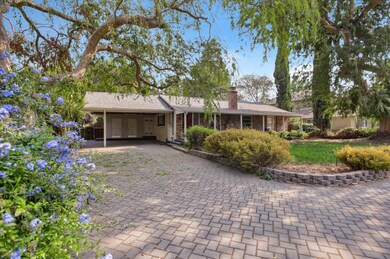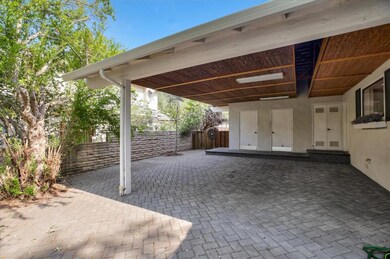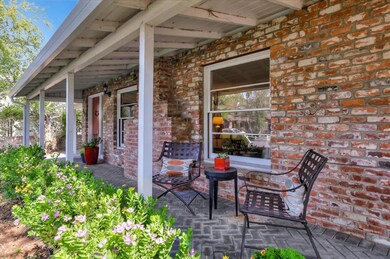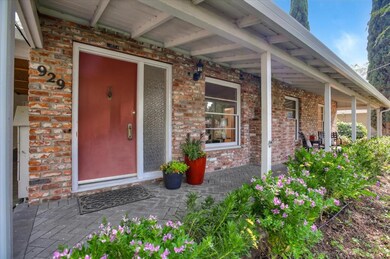
929 Russell Ave Los Altos, CA 94024
Highlights
- Primary Bedroom Suite
- Skyline View
- Wood Burning Stove
- Springer Elementary School Rated A+
- Deck
- Family Room with Fireplace
About This Home
As of February 2023Move right in to this warm, friendly home with new paint, refinished hardwood floors, new carpeting, and remodel as you go! Light, bright and sunny with lots of windows, excellent floorpan with efficient kitchen opening to the fantastic Tahoe-style open-beam family room with vaulted ceilings, and a separate dining room! Private, quiet, and huge open backyard with wonderful decks for reading, afternoon tea breaks, and dinners on warm summer evenings; PRIME location in a quiet cul-de-sac where kids can safely ride their bikes and play all day, yet walk minutes to Top rated Los Altos schools Springer Elementary and Blach Middle, and bike just a little further to Mountain View High! Around-the-corner to coffee, 3 parks, 2 major grocery centers, banks, pharmacies, post office, St Francis High, tennis, and the YMCA; bike to Caltrain, Google, Apple, Facebook, and to all of the great companies! Do not miss this one!
Last Agent to Sell the Property
Intero Real Estate Services License #00922040 Listed on: 10/06/2020

Home Details
Home Type
- Single Family
Est. Annual Taxes
- $72,209
Year Built
- 1947
Lot Details
- 0.27 Acre Lot
- Fenced
- Sprinklers on Timer
- Drought Tolerant Landscaping
- Back Yard
Parking
- 2 Carport Spaces
Home Design
- Composition Roof
- Concrete Perimeter Foundation
Interior Spaces
- 2,122 Sq Ft Home
- 1-Story Property
- Vaulted Ceiling
- Ceiling Fan
- Wood Burning Stove
- Wood Burning Fireplace
- Formal Entry
- Family Room with Fireplace
- 2 Fireplaces
- Great Room
- Living Room with Fireplace
- Formal Dining Room
- Skyline Views
- Crawl Space
- Laundry in unit
Kitchen
- Dishwasher
- Formica Countertops
- Disposal
Flooring
- Wood
- Carpet
Bedrooms and Bathrooms
- 4 Bedrooms
- Primary Bedroom Suite
- Walk-In Closet
- 3 Full Bathrooms
- Dual Sinks
- <<tubWithShowerToken>>
- Bathtub Includes Tile Surround
- Walk-in Shower
Outdoor Features
- Balcony
- Deck
Utilities
- Forced Air Heating System
- 220 Volts
Ownership History
Purchase Details
Purchase Details
Home Financials for this Owner
Home Financials are based on the most recent Mortgage that was taken out on this home.Purchase Details
Home Financials for this Owner
Home Financials are based on the most recent Mortgage that was taken out on this home.Purchase Details
Home Financials for this Owner
Home Financials are based on the most recent Mortgage that was taken out on this home.Purchase Details
Purchase Details
Home Financials for this Owner
Home Financials are based on the most recent Mortgage that was taken out on this home.Similar Homes in the area
Home Values in the Area
Average Home Value in this Area
Purchase History
| Date | Type | Sale Price | Title Company |
|---|---|---|---|
| Grant Deed | -- | None Listed On Document | |
| Grant Deed | -- | None Listed On Document | |
| Grant Deed | $6,100,000 | Chicago Title | |
| Deed | -- | -- | |
| Grant Deed | $3,250,000 | Chicago Title Company | |
| Interfamily Deed Transfer | -- | -- | |
| Interfamily Deed Transfer | -- | First American Title Company |
Mortgage History
| Date | Status | Loan Amount | Loan Type |
|---|---|---|---|
| Previous Owner | $3,153,000 | New Conventional | |
| Previous Owner | $3,250,000 | Commercial | |
| Previous Owner | $250,000 | Credit Line Revolving | |
| Previous Owner | $50,000 | Credit Line Revolving | |
| Previous Owner | $104,500 | New Conventional |
Property History
| Date | Event | Price | Change | Sq Ft Price |
|---|---|---|---|---|
| 02/24/2023 02/24/23 | Sold | $6,100,000 | -1.5% | $1,789 / Sq Ft |
| 02/09/2023 02/09/23 | Pending | -- | -- | -- |
| 02/02/2023 02/02/23 | For Sale | $6,195,000 | +90.6% | $1,817 / Sq Ft |
| 11/17/2020 11/17/20 | Sold | $3,250,000 | +1.6% | $1,532 / Sq Ft |
| 10/10/2020 10/10/20 | Pending | -- | -- | -- |
| 10/06/2020 10/06/20 | For Sale | $3,198,000 | -- | $1,507 / Sq Ft |
Tax History Compared to Growth
Tax History
| Year | Tax Paid | Tax Assessment Tax Assessment Total Assessment is a certain percentage of the fair market value that is determined by local assessors to be the total taxable value of land and additions on the property. | Land | Improvement |
|---|---|---|---|---|
| 2024 | $72,209 | $6,222,000 | $4,080,000 | $2,142,000 |
| 2023 | $75,771 | $6,487,235 | $3,212,235 | $3,275,000 |
| 2022 | $42,749 | $3,573,250 | $3,149,250 | $424,000 |
| 2021 | $39,981 | $3,250,000 | $3,087,500 | $162,500 |
| 2020 | $3,594 | $192,862 | $47,083 | $145,779 |
| 2019 | $3,549 | $189,081 | $46,160 | $142,921 |
| 2018 | $3,472 | $185,374 | $45,255 | $140,119 |
| 2017 | $3,475 | $181,740 | $44,368 | $137,372 |
| 2016 | $3,282 | $178,178 | $43,499 | $134,679 |
| 2015 | $3,254 | $175,502 | $42,846 | $132,656 |
| 2014 | $3,265 | $172,065 | $42,007 | $130,058 |
Agents Affiliated with this Home
-
Rick Bell

Seller's Agent in 2023
Rick Bell
Compass
(408) 829-4853
11 in this area
40 Total Sales
-
Christi Durflinger

Buyer's Agent in 2023
Christi Durflinger
Nexthome Town & Country
(925) 708-0006
1 in this area
129 Total Sales
-
Eric Fischer-Colbrie

Seller's Agent in 2020
Eric Fischer-Colbrie
Intero Real Estate Services
(650) 533-7511
28 in this area
137 Total Sales
-
Brian Kelly
B
Buyer's Agent in 2020
Brian Kelly
Kelly Gordon Development Corp.
(408) 690-5315
1 in this area
1 Total Sale
-
R
Buyer's Agent in 2020
Ryan Kunkel
Map
Source: MLSListings
MLS Number: ML81814391
APN: 189-09-020
- 1869 Walnut Dr
- 1961 Fordham Way
- 1108 Covington Rd
- 1861 Limetree Ln
- 1763 Fordham Way
- 1728 Peartree Ln
- 765 Cuesta Dr
- 763 Cuesta Dr
- 920 Damian Way
- 1127 Hillslope Place
- 356 Covington Rd
- 1638 Tyler Park Way
- 1231 Gronwall Ln
- 1091 Valley View Ct
- 1477 Tyler Park Way
- 1271 Petersen Ct
- 348 Costello Dr
- 1625 Hazelaar Way
- 286 Hans Ave
- 980-B Lundy Ln
