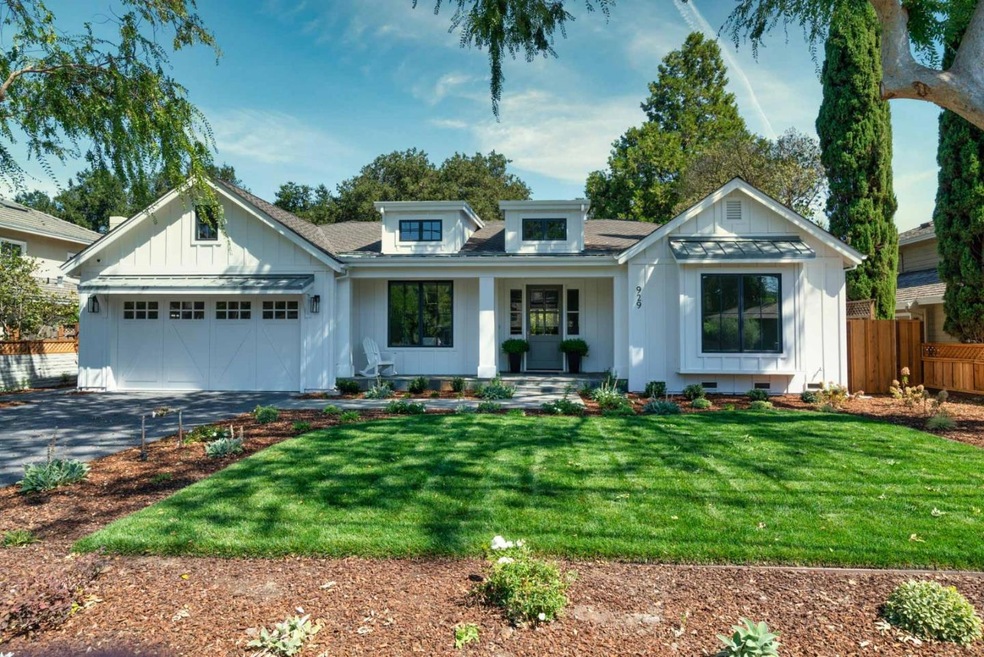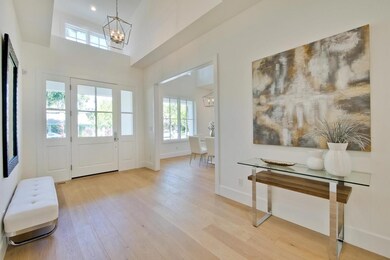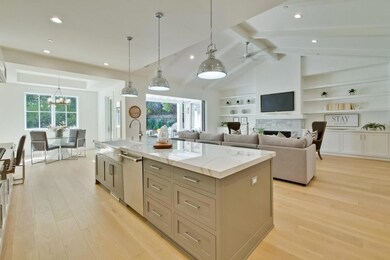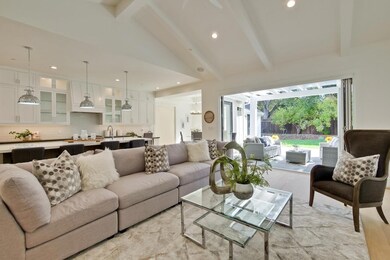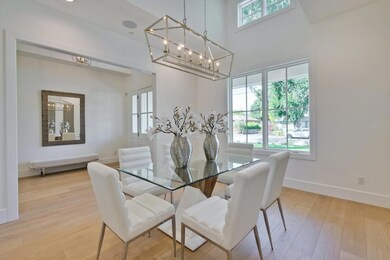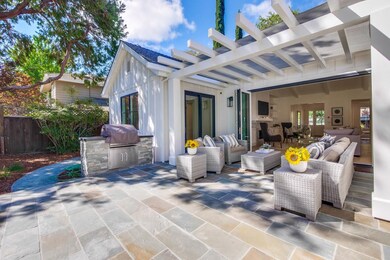
929 Russell Ave Los Altos, CA 94024
Highlights
- Wood Flooring
- Farmhouse Style Home
- Great Room
- Springer Elementary School Rated A+
- High Ceiling
- Neighborhood Views
About This Home
As of February 2023We are pleased to present this newly constructed home with a cool palate of transitional interiors and a Modern Farm exterior. The 5 bedrooms and 4 baths surround a great room with folding accordion doors that flow on to a large rear patio and rear yard. A stylistic kitchen includes a suite of Thermador and Sub-Zero appliances, with a large island that seats 4 and overlooks the great room and rear yard. Situated on a quiet court, this home offers quick access to schools, shopping, freeways, and amenities. The open floor plan is ideally suited for entertaining with its formal dining room, served by a butlers pantry. The home has been equipped with a wide array of technology and modern conveniences, including: a built-in gas served BBQ, 220V car charger wiring, security cameras, dual zone climate control, central vacuum security and fire alarm, networking, and prewired speakers. The master suite includes dual walk-in closets, dual sinks, a soaking tub and large walk-in shower.
Home Details
Home Type
- Single Family
Est. Annual Taxes
- $72,209
Year Built
- Built in 2022
Lot Details
- 0.26 Acre Lot
- Back Yard Fenced
- Zoning described as R1 1
Parking
- 2 Car Garage
- Secured Garage or Parking
Home Design
- Farmhouse Style Home
- Wood Frame Construction
- Composition Roof
- Concrete Perimeter Foundation
Interior Spaces
- 3,409 Sq Ft Home
- 1-Story Property
- Central Vacuum
- High Ceiling
- Gas Fireplace
- Great Room
- Formal Dining Room
- Wood Flooring
- Neighborhood Views
- Crawl Space
- Fire and Smoke Detector
- Laundry in unit
Kitchen
- Open to Family Room
- Gas Cooktop
- Range Hood
- <<microwave>>
- Kitchen Island
Bedrooms and Bathrooms
- 5 Bedrooms
- Walk-In Closet
- 4 Full Bathrooms
Utilities
- Forced Air Heating and Cooling System
- Separate Meters
- Individual Gas Meter
Listing and Financial Details
- Assessor Parcel Number 189-09-020
Ownership History
Purchase Details
Purchase Details
Home Financials for this Owner
Home Financials are based on the most recent Mortgage that was taken out on this home.Purchase Details
Home Financials for this Owner
Home Financials are based on the most recent Mortgage that was taken out on this home.Purchase Details
Home Financials for this Owner
Home Financials are based on the most recent Mortgage that was taken out on this home.Purchase Details
Purchase Details
Home Financials for this Owner
Home Financials are based on the most recent Mortgage that was taken out on this home.Similar Homes in the area
Home Values in the Area
Average Home Value in this Area
Purchase History
| Date | Type | Sale Price | Title Company |
|---|---|---|---|
| Grant Deed | -- | None Listed On Document | |
| Grant Deed | -- | None Listed On Document | |
| Grant Deed | $6,100,000 | Chicago Title | |
| Deed | -- | -- | |
| Grant Deed | $3,250,000 | Chicago Title Company | |
| Interfamily Deed Transfer | -- | -- | |
| Interfamily Deed Transfer | -- | First American Title Company |
Mortgage History
| Date | Status | Loan Amount | Loan Type |
|---|---|---|---|
| Previous Owner | $3,153,000 | New Conventional | |
| Previous Owner | $3,250,000 | Commercial | |
| Previous Owner | $250,000 | Credit Line Revolving | |
| Previous Owner | $50,000 | Credit Line Revolving | |
| Previous Owner | $104,500 | New Conventional |
Property History
| Date | Event | Price | Change | Sq Ft Price |
|---|---|---|---|---|
| 02/24/2023 02/24/23 | Sold | $6,100,000 | -1.5% | $1,789 / Sq Ft |
| 02/09/2023 02/09/23 | Pending | -- | -- | -- |
| 02/02/2023 02/02/23 | For Sale | $6,195,000 | +90.6% | $1,817 / Sq Ft |
| 11/17/2020 11/17/20 | Sold | $3,250,000 | +1.6% | $1,532 / Sq Ft |
| 10/10/2020 10/10/20 | Pending | -- | -- | -- |
| 10/06/2020 10/06/20 | For Sale | $3,198,000 | -- | $1,507 / Sq Ft |
Tax History Compared to Growth
Tax History
| Year | Tax Paid | Tax Assessment Tax Assessment Total Assessment is a certain percentage of the fair market value that is determined by local assessors to be the total taxable value of land and additions on the property. | Land | Improvement |
|---|---|---|---|---|
| 2024 | $72,209 | $6,222,000 | $4,080,000 | $2,142,000 |
| 2023 | $75,771 | $6,487,235 | $3,212,235 | $3,275,000 |
| 2022 | $42,749 | $3,573,250 | $3,149,250 | $424,000 |
| 2021 | $39,981 | $3,250,000 | $3,087,500 | $162,500 |
| 2020 | $3,594 | $192,862 | $47,083 | $145,779 |
| 2019 | $3,549 | $189,081 | $46,160 | $142,921 |
| 2018 | $3,472 | $185,374 | $45,255 | $140,119 |
| 2017 | $3,475 | $181,740 | $44,368 | $137,372 |
| 2016 | $3,282 | $178,178 | $43,499 | $134,679 |
| 2015 | $3,254 | $175,502 | $42,846 | $132,656 |
| 2014 | $3,265 | $172,065 | $42,007 | $130,058 |
Agents Affiliated with this Home
-
Rick Bell

Seller's Agent in 2023
Rick Bell
Compass
(408) 829-4853
11 in this area
40 Total Sales
-
Christi Durflinger

Buyer's Agent in 2023
Christi Durflinger
Nexthome Town & Country
(925) 708-0006
1 in this area
131 Total Sales
-
Eric Fischer-Colbrie

Seller's Agent in 2020
Eric Fischer-Colbrie
Intero Real Estate Services
(650) 533-7511
28 in this area
137 Total Sales
-
Brian Kelly
B
Buyer's Agent in 2020
Brian Kelly
Kelly Gordon Development Corp.
(408) 690-5315
1 in this area
1 Total Sale
-
R
Buyer's Agent in 2020
Ryan Kunkel
Map
Source: MLSListings
MLS Number: ML81917759
APN: 189-09-020
- 1869 Walnut Dr
- 1961 Fordham Way
- 1108 Covington Rd
- 1861 Limetree Ln
- 1763 Fordham Way
- 1728 Peartree Ln
- 765 Cuesta Dr
- 763 Cuesta Dr
- 920 Damian Way
- 1127 Hillslope Place
- 356 Covington Rd
- 1638 Tyler Park Way
- 1231 Gronwall Ln
- 1091 Valley View Ct
- 1477 Tyler Park Way
- 1271 Petersen Ct
- 348 Costello Dr
- 1625 Hazelaar Way
- 286 Hans Ave
- 980-B Lundy Ln
