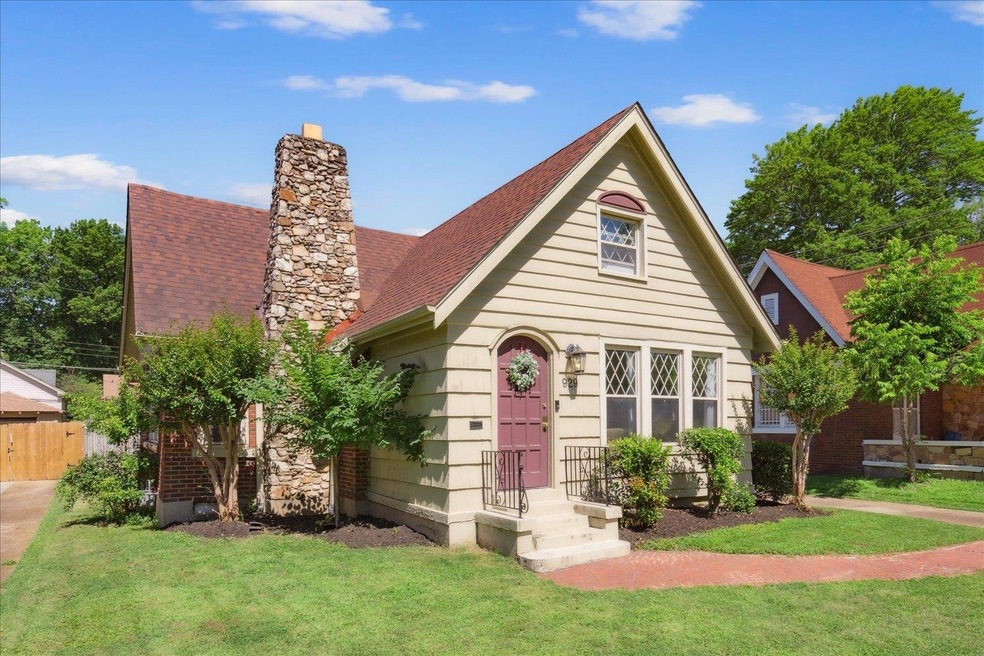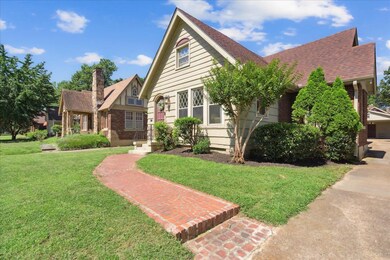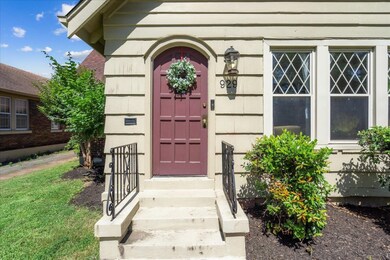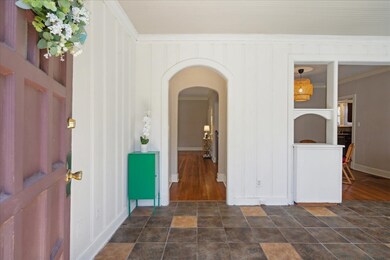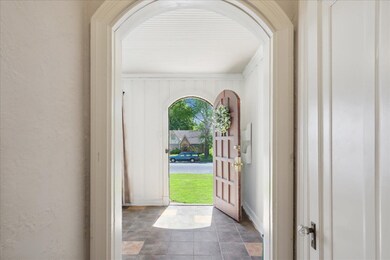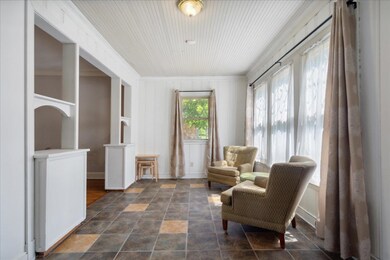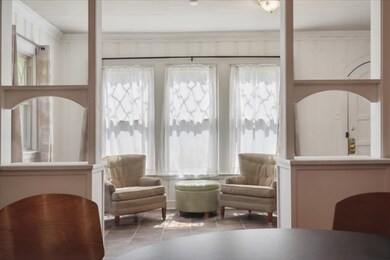
929 University St Memphis, TN 38107
Hyde Park NeighborhoodHighlights
- The property is located in a historic district
- Updated Kitchen
- Wood Flooring
- Sitting Area In Primary Bedroom
- Deck
- Whirlpool Bathtub
About This Home
As of October 2024Great investment opportunity in this large (2,535 square feet!) 4 bedroom, 2 1/2 bath home right down the street from Rhodes College in the historic Vollintine Evergreen District. Upstairs is a large, open space and full bath that could be used as a primary suite, rec area, etc.-so many possibilities! Home has tons of charm with gorgeous arched doorways, glass doorknobs, stunning built-in shelves, hardwood throughout down, natural light, carport, back porch, fenced backyard, electric gate.
Home Details
Home Type
- Single Family
Est. Annual Taxes
- $2,223
Year Built
- Built in 1930
Lot Details
- 7,405 Sq Ft Lot
- Lot Dimensions are 50x150
- Wood Fence
- Landscaped
Home Design
- Bungalow
- Composition Shingle Roof
- Pier And Beam
Interior Spaces
- 2,400-2,599 Sq Ft Home
- 2,535 Sq Ft Home
- 2-Story Property
- Smooth Ceilings
- Ceiling height of 9 feet or more
- Ceiling Fan
- Fireplace With Gas Starter
- Double Pane Windows
- Window Treatments
- Living Room with Fireplace
- Breakfast Room
- Dining Room
- Bonus Room
- Attic Access Panel
Kitchen
- Updated Kitchen
- Self-Cleaning Oven
- Gas Cooktop
- Microwave
- Dishwasher
- Disposal
Flooring
- Wood
- Partially Carpeted
- Tile
Bedrooms and Bathrooms
- Sitting Area In Primary Bedroom
- 4 Bedrooms | 3 Main Level Bedrooms
- Primary Bedroom on Main
- Primary bedroom located on second floor
- Split Bedroom Floorplan
- Walk-In Closet
- Primary Bathroom is a Full Bathroom
- Whirlpool Bathtub
Laundry
- Laundry closet
- Dryer
- Washer
Parking
- 2 Car Detached Garage
- Carport
- Workshop in Garage
- Driveway
Outdoor Features
- Deck
- Separate Outdoor Workshop
Location
- The property is located in a historic district
Utilities
- Two cooling system units
- Central Heating and Cooling System
- Two Heating Systems
- Heating System Uses Gas
- Gas Water Heater
- Cable TV Available
Community Details
- Foster & Stevensons Colonial Gardens Subdivision
Listing and Financial Details
- Assessor Parcel Number 036074 00003
Ownership History
Purchase Details
Home Financials for this Owner
Home Financials are based on the most recent Mortgage that was taken out on this home.Purchase Details
Home Financials for this Owner
Home Financials are based on the most recent Mortgage that was taken out on this home.Purchase Details
Purchase Details
Home Financials for this Owner
Home Financials are based on the most recent Mortgage that was taken out on this home.Purchase Details
Purchase Details
Home Financials for this Owner
Home Financials are based on the most recent Mortgage that was taken out on this home.Purchase Details
Purchase Details
Map
Similar Homes in Memphis, TN
Home Values in the Area
Average Home Value in this Area
Purchase History
| Date | Type | Sale Price | Title Company |
|---|---|---|---|
| Warranty Deed | $247,500 | None Listed On Document | |
| Warranty Deed | $221,640 | None Available | |
| Quit Claim Deed | -- | None Available | |
| Corporate Deed | $104,000 | None Available | |
| Trustee Deed | $90,396 | None Available | |
| Special Warranty Deed | $100,000 | Jack Case Wilson Title Assoc | |
| Trustee Deed | $109,330 | -- | |
| Deed | $77,000 | -- |
Mortgage History
| Date | Status | Loan Amount | Loan Type |
|---|---|---|---|
| Open | $198,000 | New Conventional | |
| Previous Owner | $183,180 | New Conventional | |
| Previous Owner | $177,312 | New Conventional | |
| Previous Owner | $103,691 | Commercial | |
| Previous Owner | $141,000 | Commercial | |
| Previous Owner | $90,000 | Fannie Mae Freddie Mac | |
| Previous Owner | $101,000 | Unknown | |
| Previous Owner | $99,025 | Balloon |
Property History
| Date | Event | Price | Change | Sq Ft Price |
|---|---|---|---|---|
| 10/04/2024 10/04/24 | Sold | $247,500 | -2.9% | $103 / Sq Ft |
| 08/18/2024 08/18/24 | Pending | -- | -- | -- |
| 08/12/2024 08/12/24 | Price Changed | $255,000 | -1.0% | $106 / Sq Ft |
| 07/25/2024 07/25/24 | Price Changed | $257,500 | -2.8% | $107 / Sq Ft |
| 06/28/2024 06/28/24 | Price Changed | $265,000 | -1.1% | $110 / Sq Ft |
| 06/17/2024 06/17/24 | Price Changed | $267,890 | -1.9% | $112 / Sq Ft |
| 06/08/2024 06/08/24 | Price Changed | $273,000 | -0.7% | $114 / Sq Ft |
| 05/26/2024 05/26/24 | Price Changed | $275,000 | -3.5% | $115 / Sq Ft |
| 04/16/2024 04/16/24 | Price Changed | $285,000 | -1.7% | $119 / Sq Ft |
| 03/13/2024 03/13/24 | Price Changed | $290,000 | -1.7% | $121 / Sq Ft |
| 01/27/2024 01/27/24 | For Sale | $295,000 | +33.1% | $123 / Sq Ft |
| 09/12/2018 09/12/18 | Sold | $221,640 | -1.5% | $85 / Sq Ft |
| 08/11/2018 08/11/18 | Pending | -- | -- | -- |
| 06/23/2018 06/23/18 | For Sale | $225,000 | -- | $87 / Sq Ft |
Tax History
| Year | Tax Paid | Tax Assessment Tax Assessment Total Assessment is a certain percentage of the fair market value that is determined by local assessors to be the total taxable value of land and additions on the property. | Land | Improvement |
|---|---|---|---|---|
| 2024 | $2,223 | $65,575 | $8,100 | $57,475 |
| 2023 | $3,995 | $65,575 | $8,100 | $57,475 |
| 2022 | $3,995 | $65,575 | $8,100 | $57,475 |
| 2021 | $4,041 | $65,575 | $8,100 | $57,475 |
| 2020 | $3,661 | $50,525 | $8,100 | $42,425 |
| 2019 | $1,615 | $50,525 | $8,100 | $42,425 |
| 2018 | $1,116 | $34,925 | $8,100 | $26,825 |
| 2017 | $1,143 | $34,925 | $8,100 | $26,825 |
| 2016 | $1,458 | $33,375 | $0 | $0 |
| 2014 | $1,458 | $33,375 | $0 | $0 |
Source: Memphis Area Association of REALTORS®
MLS Number: 10164658
APN: 03-6074-0-0003
- 920 N Barksdale St
- 910 N Barksdale St
- 1009 University St
- 2115 Hallwood Dr
- 1895 Jackson Ave
- 933 N Mclean Blvd
- 1856 Monticello Dr
- 2150 Vollintine Ave
- 767 N Barksdale St
- 1915 Edward Ave
- 802 N Mclean Blvd
- 789 N Mclean Blvd
- 2115 Howell Ave
- 2140 Brown Ave
- 816 Charles Place
- 1933 Hubert Ave
- 920 N Auburndale St
- 2161 Howell Ave
- 1877 Lyndale Ave
- 1049 N Idlewild St
