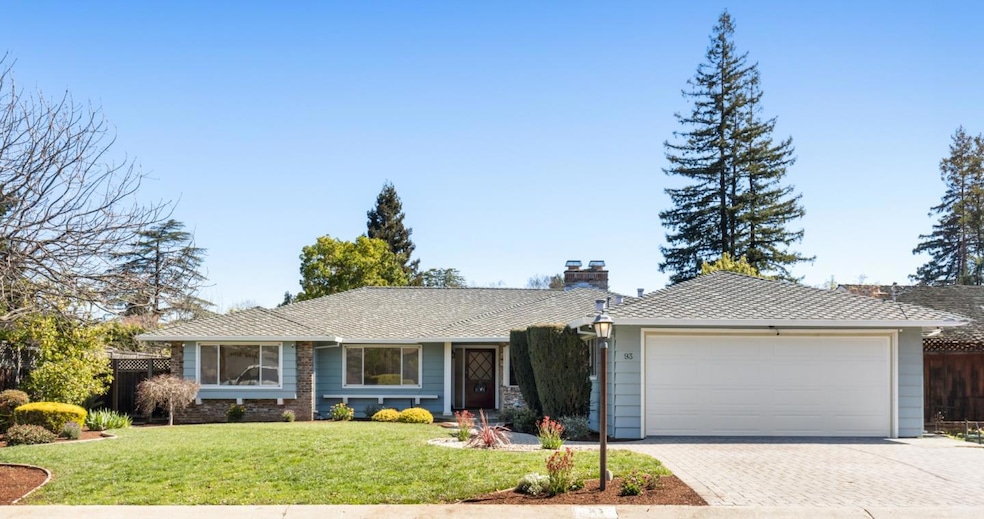
93 Sunkist Ln Los Altos, CA 94022
Highlights
- Primary Bedroom Suite
- Wood Flooring
- Formal Dining Room
- Almond Elementary School Rated A+
- Granite Countertops
- Balcony
About This Home
As of April 2025Positioned in one of North Los Altos most coveted locations, Sunkist Lane offers a tree-lined street that is highly walkable whether to a neighbors house for dinner, schools or downtown. This updated 4 bedrooms, 2.5 bathroom ranch home with spacious rooms boasts an open kitchen/family room layout and tons of natural light throughout. Multiple sliding doors greet you into the east facing backyard ready for spring entertaining! Hardwood flooring throughout, new lighting, painting, updated bathrooms and kitchen, move right in and enjoy all the things that make Los Altos one of the most desirable locations on the peninsula. Top schools include: Almond Elementary, Egan Jr High, Los Altos High
Last Agent to Sell the Property
Christie's International Real Estate Sereno License #01350085 Listed on: 03/20/2025

Home Details
Home Type
- Single Family
Est. Annual Taxes
- $40,964
Year Built
- Built in 1958
Lot Details
- 10,319 Sq Ft Lot
- Wood Fence
- Sprinklers on Timer
- Back Yard
- Zoning described as R1
Parking
- 2 Car Garage
Home Design
- Ceiling Insulation
- Composition Roof
- Concrete Perimeter Foundation
Interior Spaces
- 2,102 Sq Ft Home
- 1-Story Property
- Living Room with Fireplace
- Formal Dining Room
- Wood Flooring
Kitchen
- Open to Family Room
- Breakfast Bar
- Built-In Oven
- Gas Cooktop
- Range Hood
- Dishwasher
- Granite Countertops
- Disposal
Bedrooms and Bathrooms
- 4 Bedrooms
- Primary Bedroom Suite
- Walk-In Closet
- Remodeled Bathroom
- Dual Sinks
- Bathtub with Shower
- Bathtub Includes Tile Surround
- Walk-in Shower
Laundry
- Laundry in Utility Room
- Washer and Dryer
Outdoor Features
- Balcony
Utilities
- Forced Air Heating and Cooling System
- Vented Exhaust Fan
Listing and Financial Details
- Assessor Parcel Number 170-29-043
Ownership History
Purchase Details
Home Financials for this Owner
Home Financials are based on the most recent Mortgage that was taken out on this home.Purchase Details
Home Financials for this Owner
Home Financials are based on the most recent Mortgage that was taken out on this home.Purchase Details
Similar Homes in the area
Home Values in the Area
Average Home Value in this Area
Purchase History
| Date | Type | Sale Price | Title Company |
|---|---|---|---|
| Grant Deed | $5,710,000 | Old Republic Title | |
| Grant Deed | $3,051,000 | Chicago Title Company | |
| Interfamily Deed Transfer | $300,000 | -- |
Mortgage History
| Date | Status | Loan Amount | Loan Type |
|---|---|---|---|
| Previous Owner | $1,377,000 | New Conventional | |
| Previous Owner | $1,786,133 | Adjustable Rate Mortgage/ARM | |
| Previous Owner | $2,350,000 | Adjustable Rate Mortgage/ARM | |
| Previous Owner | $50,000 | Credit Line Revolving |
Property History
| Date | Event | Price | Change | Sq Ft Price |
|---|---|---|---|---|
| 04/09/2025 04/09/25 | Sold | $5,710,000 | +32.8% | $2,716 / Sq Ft |
| 03/26/2025 03/26/25 | Pending | -- | -- | -- |
| 03/20/2025 03/20/25 | For Sale | $4,300,000 | -- | $2,046 / Sq Ft |
Tax History Compared to Growth
Tax History
| Year | Tax Paid | Tax Assessment Tax Assessment Total Assessment is a certain percentage of the fair market value that is determined by local assessors to be the total taxable value of land and additions on the property. | Land | Improvement |
|---|---|---|---|---|
| 2024 | $40,964 | $3,471,513 | $3,129,029 | $342,484 |
| 2023 | $40,964 | $3,403,445 | $3,067,676 | $335,769 |
| 2022 | $40,257 | $3,336,712 | $3,007,526 | $329,186 |
| 2021 | $40,469 | $3,271,287 | $2,948,555 | $322,732 |
| 2020 | $40,798 | $3,237,745 | $2,918,322 | $319,423 |
| 2019 | $38,821 | $3,174,260 | $2,861,100 | $313,160 |
| 2018 | $38,382 | $3,112,020 | $2,805,000 | $307,020 |
| 2017 | $10,314 | $767,988 | $649,003 | $118,985 |
| 2016 | $10,421 | $752,930 | $636,278 | $116,652 |
| 2015 | $10,005 | $741,621 | $626,721 | $114,900 |
| 2014 | $9,713 | $727,095 | $614,445 | $112,650 |
Agents Affiliated with this Home
-
nicholas french

Seller's Agent in 2025
nicholas french
Sereno Group
(650) 773-8000
34 in this area
196 Total Sales
-
Alex Wang

Buyer's Agent in 2025
Alex Wang
Rainmaker Real Estate
24 in this area
179 Total Sales
Map
Source: MLSListings
MLS Number: ML81998748
APN: 170-29-043
- 32 N El Monte Ave
- 399 Hawthorne Ave
- 1 W Edith Ave Unit C214
- 539 Los Ninos Way
- 481 San Luis Ave
- 60 View St
- 1060 Karen Way
- 86 3rd St Unit 304
- 477 Lassen St Unit 6
- 101 2nd St Unit 2
- 101 2nd St Unit 5
- 106 2nd St
- 389 1st St Unit 14
- 226 W Edith Ave Unit 20
- 425 1st St Unit 21
- 425 1st St Unit 34
- 425 1st St Unit 23
- 425 1st St Unit 24
- 425 1st St Unit 36
- 569 Lassen St
