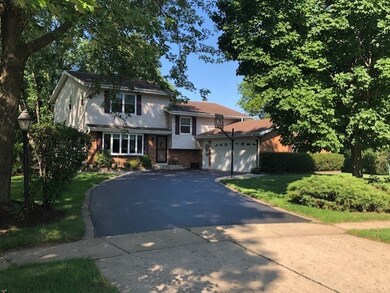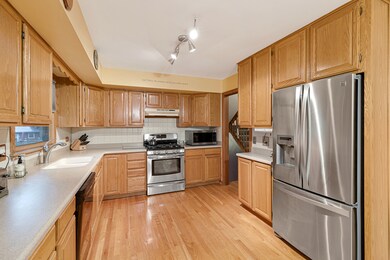
930 W Vista Dr Algonquin, IL 60102
Estimated Value: $409,205 - $441,000
Highlights
- Deck
- Wood Flooring
- Corner Lot
- Eastview Elementary School Rated A
- Whirlpool Bathtub
- Stainless Steel Appliances
About This Home
As of September 2020This beautifully-maintained home is sure to please with plenty of space and tasteful updates. The beautiful private yard is on a pie-shaped lot with mature trees, bushes and lush landscaping. Enjoy a spacious two-level deck off the kitchen and the large brick patio. The 10' x 12' storage shed in the backyard is perfect for storing lawnmowers and patio furniture. It's hard to come by such a spacious 17' x 19' master bedroom! It leads to a large walk-in-closet and a 12' x 13' master bathroom with two separate sinks and vanities, linen closet and full whirlpool tub and large shower. The living room and kitchen on the first floor have gleaming refinished hardwood floors. This home has new windows and a new bay window in the living room, new blinds, updated kitchen countertops, as well as a new furnace and central air conditioning unit and two beautifully-updated bathrooms. Ceiling fans and a whole-house fan keep this home cool. Newly-painted laundry room is on the second floor and can be converted to a fifth bedroom if an additional bedroom is needed. Four full bathrooms make this a great fit for a large family! Enjoy this conveniently-located home close to downtown Algonquin, schools, stores, library, pool, restaurants, and the Fox River Bike Trail.
Home Details
Home Type
- Single Family
Est. Annual Taxes
- $8,582
Year Built
- 1977
Lot Details
- East or West Exposure
- Corner Lot
- Irregular Lot
Parking
- Attached Garage
- Garage Transmitter
- Garage Door Opener
- Driveway
- Parking Included in Price
- Garage Is Owned
Home Design
- Tri-Level Property
- Brick Exterior Construction
- Slab Foundation
- Wood Shingle Roof
- Vinyl Siding
Interior Spaces
- Skylights
- Wood Burning Fireplace
- Storm Screens
Kitchen
- Breakfast Bar
- Oven or Range
- Range Hood
- Microwave
- Freezer
- Dishwasher
- Stainless Steel Appliances
- Disposal
Flooring
- Wood
- Laminate
Bedrooms and Bathrooms
- Primary Bathroom is a Full Bathroom
- Dual Sinks
- Whirlpool Bathtub
- Separate Shower
Laundry
- Laundry on upper level
- Dryer
Basement
- Walk-Out Basement
- Finished Basement Bathroom
- Crawl Space
Outdoor Features
- Deck
- Brick Porch or Patio
Utilities
- Forced Air Heating and Cooling System
- Heating System Uses Gas
Listing and Financial Details
- Senior Tax Exemptions
Ownership History
Purchase Details
Home Financials for this Owner
Home Financials are based on the most recent Mortgage that was taken out on this home.Purchase Details
Similar Homes in Algonquin, IL
Home Values in the Area
Average Home Value in this Area
Purchase History
| Date | Buyer | Sale Price | Title Company |
|---|---|---|---|
| Cornelius Jon K | $285,000 | None Available | |
| Kathryn | -- | None Available |
Mortgage History
| Date | Status | Borrower | Loan Amount |
|---|---|---|---|
| Open | Cornelius Jon K | $115,000 | |
| Previous Owner | Komaromy Joseph R | $154,500 | |
| Previous Owner | Komaromy Joseph R | $214,357 | |
| Previous Owner | Komaromy Joseph R | $240,000 | |
| Previous Owner | Komaromy Joseph R | $211,560 | |
| Previous Owner | Komaromy Joseph R | $44,600 | |
| Previous Owner | Komaromy Joseph R | $30,000 | |
| Previous Owner | Komaromy Joseph R | $185,000 |
Property History
| Date | Event | Price | Change | Sq Ft Price |
|---|---|---|---|---|
| 09/23/2020 09/23/20 | Sold | $285,000 | -5.0% | $116 / Sq Ft |
| 08/10/2020 08/10/20 | Pending | -- | -- | -- |
| 07/24/2020 07/24/20 | For Sale | $299,900 | -- | $122 / Sq Ft |
Tax History Compared to Growth
Tax History
| Year | Tax Paid | Tax Assessment Tax Assessment Total Assessment is a certain percentage of the fair market value that is determined by local assessors to be the total taxable value of land and additions on the property. | Land | Improvement |
|---|---|---|---|---|
| 2023 | $8,582 | $110,522 | $13,648 | $96,874 |
| 2022 | $7,878 | $97,864 | $27,741 | $70,123 |
| 2021 | $7,558 | $91,172 | $25,844 | $65,328 |
| 2020 | $6,909 | $87,944 | $24,929 | $63,015 |
| 2019 | $6,719 | $84,173 | $23,860 | $60,313 |
| 2018 | $6,363 | $77,758 | $22,042 | $55,716 |
| 2017 | $6,697 | $73,253 | $20,765 | $52,488 |
| 2016 | $6,594 | $68,705 | $19,476 | $49,229 |
| 2013 | -- | $73,883 | $18,169 | $55,714 |
Agents Affiliated with this Home
-
Ryan Cherney

Seller's Agent in 2020
Ryan Cherney
Circle One Realty
(630) 862-5181
1,000 Total Sales
-
Aziz Shabazz

Buyer's Agent in 2020
Aziz Shabazz
eXp Realty, LLC - Schaumburg
(708) 253-7077
67 Total Sales
Map
Source: Midwest Real Estate Data (MRED)
MLS Number: MRD10794004
APN: 19-34-451-017
- 602 S Vista Dr
- 345 Souwanas Trail
- 521 Colonial Ct
- Lot 16 Manito Trail
- lot 25 Wabican Trail
- lot 13-17 Pokagon Dr
- 305 Pokagon Dr
- 1565 Niccon Trail
- 1345 Winaki Trail
- 1402 Winaki Trail
- 1425 Riverwood Dr
- 425 Summit St
- 119 Ellis Rd
- 1425 Meghan Ave
- 1756 Winaki Trail
- 719 Webster St
- 1212 Merrill Ave
- 1475 Charles Ave
- 208 Ridge St
- 32 Jayne St
- 930 W Vista Dr
- 601 S Vista Dr
- 920 W Vista Dr
- 919 Scott St
- 913 Scott St
- 925 Scott St
- 611 S Vista Dr
- 910 W Vista Dr
- 621 S Vista Dr
- 901 Scott St
- 915 W Vista Dr
- 914 Scott St
- 1025 Menoma Trail
- 631 S Vista Dr
- 821 Scott St Unit 9
- 612 S Vista Dr
- 1046 Menoma Trail
- 605 Souwanas Trail
- 902 Scott St
- 615 Chelsea Dr Unit 1






