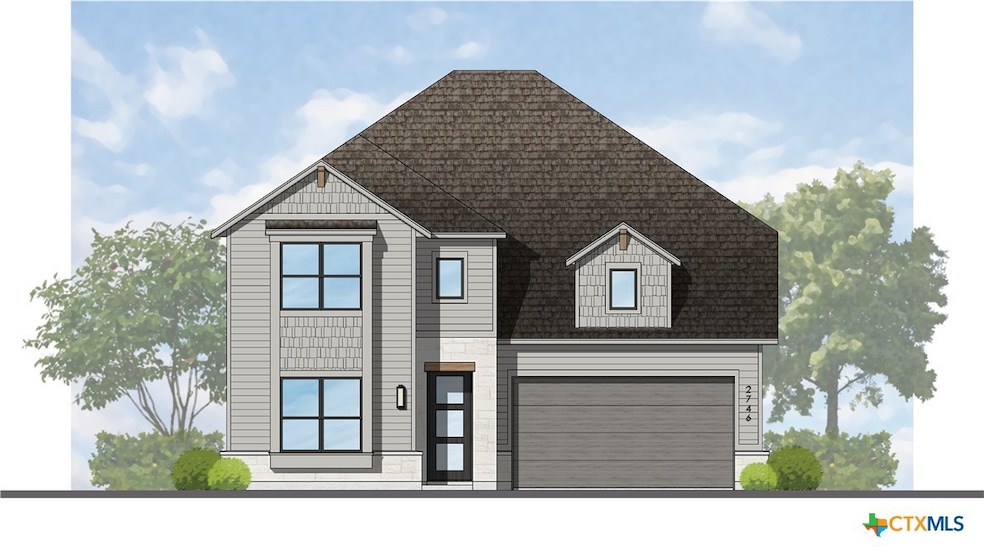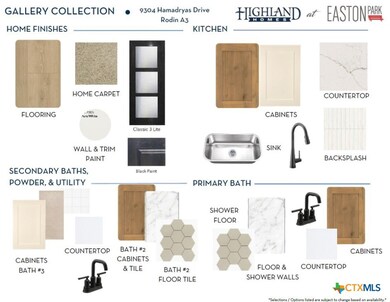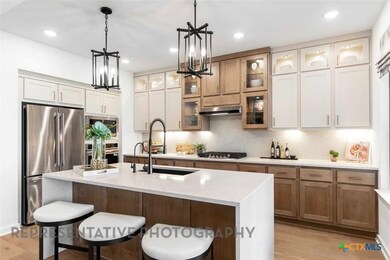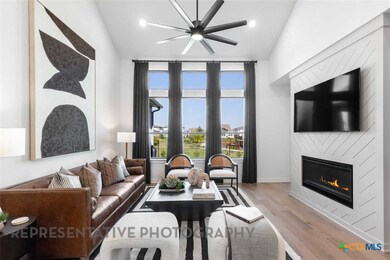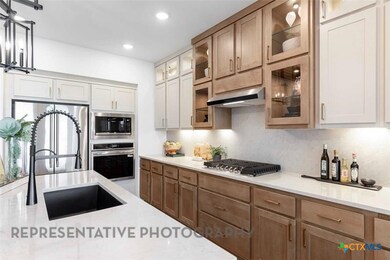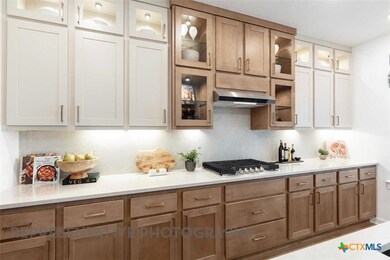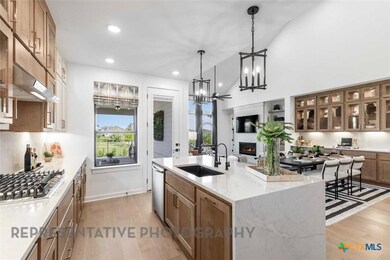9304 Hamadryas Dr Austin, TX 78744
Bluff Springs NeighborhoodEstimated payment $3,534/month
Highlights
- Fitness Center
- Vaulted Ceiling
- Wood Flooring
- Open Floorplan
- Traditional Architecture
- Community Pool
About This Home
Step into this beautiful two-story home where soaring vaulted ceilings and expansive windows create a bright, open atmosphere filled with natural light. The spacious, airy layout is perfect for both everyday living and entertaining. At the heart of the home, you’ll find a gorgeous chef’s kitchen featuring sleek countertops, ample cabinetry, and a large island that invites gathering. The open-concept design flows seamlessly into the dining and living areas, making it easy to host guests. Upstairs, you’ll discover generous bedrooms and flexible spaces designed for comfort and style. Every corner of this home showcases thoughtful design, from the light-filled great room to the elegant finishes throughout. Enjoy a perfect balance of warmth and sophistication in a home that feels both grand and inviting—a true showcase of craftsmanship and natural beauty.
Listing Agent
Dina Verteramo- Independent Brokerage Phone: 512-605-6680 License #0523468 Listed on: 11/18/2025
Home Details
Home Type
- Single Family
Est. Annual Taxes
- $401
Year Built
- Built in 2025 | Under Construction
Lot Details
- 6,098 Sq Ft Lot
- Southwest Facing Home
- Wrought Iron Fence
- Back Yard Fenced
HOA Fees
- $71 Monthly HOA Fees
Parking
- 2 Car Attached Garage
Home Design
- Traditional Architecture
- Slab Foundation
- Blown-In Insulation
- Stone Veneer
- Masonry
Interior Spaces
- 2,793 Sq Ft Home
- Property has 2 Levels
- Open Floorplan
- Vaulted Ceiling
- Ceiling Fan
- Double Pane Windows
- Storage
- Washer and Electric Dryer Hookup
Kitchen
- Built-In Oven
- Gas Range
- Range Hood
- Plumbed For Ice Maker
- Dishwasher
- Kitchen Island
- Disposal
Flooring
- Wood
- Carpet
- Tile
Bedrooms and Bathrooms
- 4 Bedrooms
- Walk-In Closet
- Double Vanity
- Garden Bath
Home Security
- Smart Thermostat
- Carbon Monoxide Detectors
- Fire and Smoke Detector
Eco-Friendly Details
- Energy-Efficient Appliances
- Energy-Efficient HVAC
Outdoor Features
- Child Gate Fence
- Covered Patio or Porch
Location
- City Lot
Schools
- Newton Collins Elementary School
- John P. Ojeda Middle School
- Del Valle High School
Utilities
- Central Heating and Cooling System
- Heating System Uses Natural Gas
- Underground Utilities
- Tankless Water Heater
- High Speed Internet
Listing and Financial Details
- Legal Lot and Block 13 / G
- Assessor Parcel Number 960743
- Seller Considering Concessions
Community Details
Overview
- Built by Highland Homes
- Easton Park Subdivision
Recreation
- Fitness Center
- Community Pool
- Community Spa
- Dog Park
Map
Home Values in the Area
Average Home Value in this Area
Tax History
| Year | Tax Paid | Tax Assessment Tax Assessment Total Assessment is a certain percentage of the fair market value that is determined by local assessors to be the total taxable value of land and additions on the property. | Land | Improvement |
|---|---|---|---|---|
| 2025 | $401 | $31,907 | $31,907 | -- |
| 2023 | $401 | $15,000 | $15,000 | $0 |
| 2022 | $199 | $7,500 | $7,500 | $0 |
Property History
| Date | Event | Price | List to Sale | Price per Sq Ft |
|---|---|---|---|---|
| 11/18/2025 11/18/25 | For Sale | $649,553 | -- | $233 / Sq Ft |
Purchase History
| Date | Type | Sale Price | Title Company |
|---|---|---|---|
| Special Warranty Deed | -- | Corridor Title |
Source: Central Texas MLS (CTXMLS)
MLS Number: 598186
APN: 960743
- 8608 Turaco Trail
- 9117 Hamadryas Dr
- 9417 Boathouse Dr
- 9109 Hamadryas Dr
- 9501 Boathouse Dr
- 9509 Boathouse Dr
- 9101 Boathouse Dr
- 9101 Hamadryas Dr
- 8504 Turaco Trail
- 9116 the Ravine Way
- 9101 the Ravine Way
- 9512 Hamadryas Dr
- 8704 Peristyle Dr
- 9212 Flatbush Dr
- 9605 Boathouse Dr
- 9609 Boathouse Dr
- 8601 Endale Arch Dr
- Plan Rodin at Easton Park
- 8704 Aracari Cove
- 8616 Peristyle Dr
- 8417 Thompson Teal Trail
- 8421 Thompson Teal Trail
- 7603 Strong Bow Ct
- 7600 Strong Bow Ct
- 8501 Hillock Terrace
- 7403 Wondering Armadillo Way
- 8704 Apogee Blvd
- 7309 Wondering Armadillo Way
- 8417 Laughlin Ln
- 9312 Apogee Blvd Unit 3
- 8312 Corrigan Pass
- 8417 Yokohama Terrace
- 7700 Ella Lee Ln
- 8301 Orizzonte St
- 8515 Escovedo Dr
- 8313 Silhouette St
- 8116 Hubble Walk Unit ID1292402P
- 7904 Hillock Terrace
- 7905 Yokohama Terrace
- 8012 Mandela Bend
