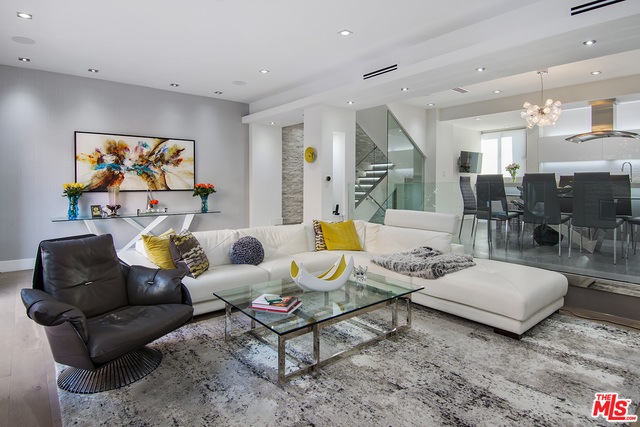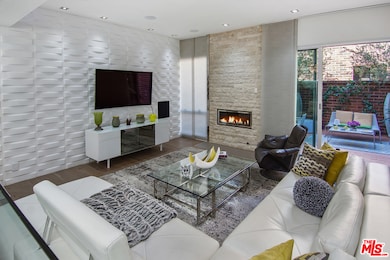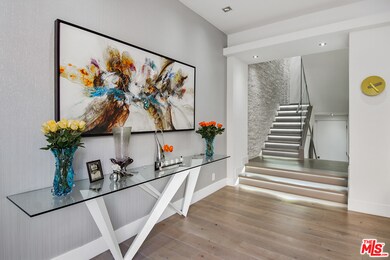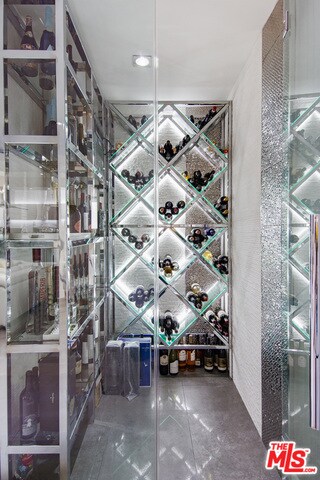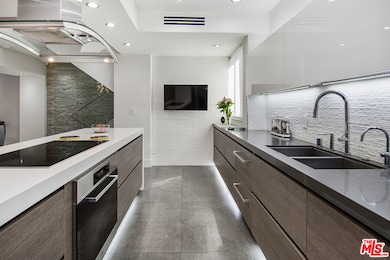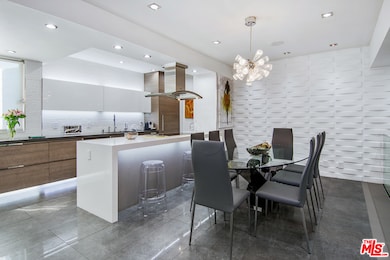
9305 Burton Way Unit A Beverly Hills, CA 90210
Estimated Value: $1,831,000 - $2,181,369
Highlights
- 42,836 Sq Ft lot
- Contemporary Architecture
- Breakfast Bar
- Hawthorne Elementary School Rated A
- Wood Flooring
- 3-minute walk to Beverly Hills Dog Park
About This Home
As of December 2017Contemporary luxury at its zenith - 3 bedroom 3 bath townhouse in the heart of Beverly Hills - renovated from the studs out with the finest materials and finishes available today Control 4 Smart house Nest comfort systems, Staircase with steps that light up, white-washed stone walls and glass-walled railings. Custom German Kitchen cabinetry created on the property, Miele appliances, Sophisticated MASTER bath with Phillipe Starke toilet Showroom like designed closets, for the discerning fashion accessory collector Custom-designed flooring throughout Controlled refrigerated glass display wine room that leads to professionally landscaped out door entertaining space.
Property Details
Home Type
- Condominium
Est. Annual Taxes
- $17,370
Year Built
- Built in 1974
Lot Details
- 0.98
HOA Fees
Home Design
- Contemporary Architecture
Interior Spaces
- 2,148 Sq Ft Home
- Living Room with Fireplace
- Alarm System
Kitchen
- Breakfast Bar
- Oven or Range
- Microwave
- Freezer
- Dishwasher
- Disposal
Flooring
- Wood
- Tile
Bedrooms and Bathrooms
- 3 Bedrooms
- 3 Full Bathrooms
Laundry
- Laundry closet
- Dryer
- Washer
Parking
- 2 Covered Spaces
- Controlled Entrance
Utilities
- Central Heating and Cooling System
- Cable TV Available
Listing and Financial Details
- Assessor Parcel Number 4342-011-019
Community Details
Overview
- 24 Units
Pet Policy
- Pets Allowed
Ownership History
Purchase Details
Home Financials for this Owner
Home Financials are based on the most recent Mortgage that was taken out on this home.Purchase Details
Purchase Details
Home Financials for this Owner
Home Financials are based on the most recent Mortgage that was taken out on this home.Purchase Details
Purchase Details
Home Financials for this Owner
Home Financials are based on the most recent Mortgage that was taken out on this home.Purchase Details
Purchase Details
Home Financials for this Owner
Home Financials are based on the most recent Mortgage that was taken out on this home.Purchase Details
Similar Homes in the area
Home Values in the Area
Average Home Value in this Area
Purchase History
| Date | Buyer | Sale Price | Title Company |
|---|---|---|---|
| Kairey Andrew | $1,995,000 | First American Title Company | |
| The Mila Sutton Qualified Personal Resid | -- | None Available | |
| Sutton David | $1,030,000 | California Title Company | |
| Cal Oaks Ventures Llc | -- | None Available | |
| Karkafi Elias S | -- | Fidelity National Title Co | |
| Karkafi Elias S | -- | Fidelity National Title Co | |
| Karkafi Selma Margaret | -- | -- | |
| Karkafi Elias S | $477,000 | Equity Title | |
| Rubin Lillian | -- | -- |
Mortgage History
| Date | Status | Borrower | Loan Amount |
|---|---|---|---|
| Open | Kairey Family Trust | $547,450 | |
| Previous Owner | Kairey Andrew | $1,296,750 | |
| Previous Owner | Karkafi Elias S | $800,000 | |
| Previous Owner | Karkafi Elias S | $600,000 | |
| Previous Owner | Karkafi Elias S | $98,000 | |
| Previous Owner | Karkafi Elias S | $477,000 | |
| Closed | Karkafi Elias S | $47,700 |
Property History
| Date | Event | Price | Change | Sq Ft Price |
|---|---|---|---|---|
| 12/05/2017 12/05/17 | Sold | $1,995,000 | 0.0% | $929 / Sq Ft |
| 10/05/2017 10/05/17 | Pending | -- | -- | -- |
| 10/02/2017 10/02/17 | For Sale | $1,995,000 | +93.7% | $929 / Sq Ft |
| 10/28/2013 10/28/13 | Sold | $1,030,000 | -5.9% | $480 / Sq Ft |
| 09/28/2013 09/28/13 | Pending | -- | -- | -- |
| 08/21/2013 08/21/13 | For Sale | $1,095,000 | -- | $510 / Sq Ft |
Tax History Compared to Growth
Tax History
| Year | Tax Paid | Tax Assessment Tax Assessment Total Assessment is a certain percentage of the fair market value that is determined by local assessors to be the total taxable value of land and additions on the property. | Land | Improvement |
|---|---|---|---|---|
| 2024 | $17,370 | $1,438,155 | $432,744 | $1,005,411 |
| 2023 | $17,059 | $1,409,957 | $424,259 | $985,698 |
| 2022 | $16,570 | $1,382,312 | $415,941 | $966,371 |
| 2021 | $16,080 | $1,355,209 | $407,786 | $947,423 |
| 2019 | $15,615 | $1,315,015 | $395,692 | $919,323 |
| 2018 | $23,263 | $1,995,000 | $495,000 | $1,500,000 |
| 2017 | $12,704 | $1,087,931 | $732,294 | $355,637 |
| 2016 | $12,476 | $1,066,600 | $717,936 | $348,664 |
| 2015 | $11,945 | $1,050,579 | $707,152 | $343,427 |
| 2014 | $11,552 | $1,030,000 | $693,300 | $336,700 |
Agents Affiliated with this Home
-
Pate Stevens

Seller's Agent in 2017
Pate Stevens
The Agency
(310) 467-7253
6 in this area
11 Total Sales
-
Jennifer Winston

Buyer's Agent in 2017
Jennifer Winston
Compass
(310) 944-1167
2 in this area
67 Total Sales
-
Michael gola
M
Seller's Agent in 2013
Michael gola
Coldwell Banker Realty
(323) 762-2600
1 in this area
10 Total Sales
-
Benjamin Shapiro

Seller Co-Listing Agent in 2013
Benjamin Shapiro
Nourmand & Associates-BH
(323) 762-2508
2 in this area
21 Total Sales
Map
Source: The MLS
MLS Number: 17-276418
APN: 4342-011-019
- 9321 Burton Way Unit A
- 9249 Burton Way Unit 302
- 318 N Maple Dr Unit 408
- 339 N Palm Dr Unit 202
- 321 N Oakhurst Dr Unit 203
- 321 N Oakhurst Dr Unit 404
- 325 N Oakhurst Dr Unit 300
- 331 N Oakhurst Dr
- 340 N Oakhurst Dr Unit 102
- 340 N Oakhurst Dr Unit 103
- 311 N Doheny Dr
- 411 N Oakhurst Dr Unit 409
- 411 N Oakhurst Dr Unit 106
- 411 N Oakhurst Dr Unit 102
- 425 N Palm Dr Unit 403
- 425 N Palm Dr Unit 301
- 425 N Palm Dr Unit 102
- 117 S Doheny Dr Unit 409
- 117 S Doheny Dr Unit 313
- 406 N Oakhurst Dr Unit 204
- 9309 Burton Way Unit A
- 9305 Burton Way
- 9319 Burton Way Unit A
- 9319 Burton Way Unit B
- 9317 Burton Way Unit A
- 9317 Burton Way Unit B
- 9313 Burton Way Unit A
- 9313 Burton Way Unit B
- 9311 Burton Way Unit A
- 9311 Burton Way Unit B
- 9309 Burton Way Unit 10A
- 9309 Burton Way Unit B
- 9307 Burton Way Unit A
- 9307 Burton Way Unit B
- 9305 Burton Way Unit A
- 9305 Burton Way Unit B
- 9323 Burton Way Unit A
- 9323 Burton Way Unit B
- 9301 Burton Way Unit A
- 9301 Burton Way Unit B
