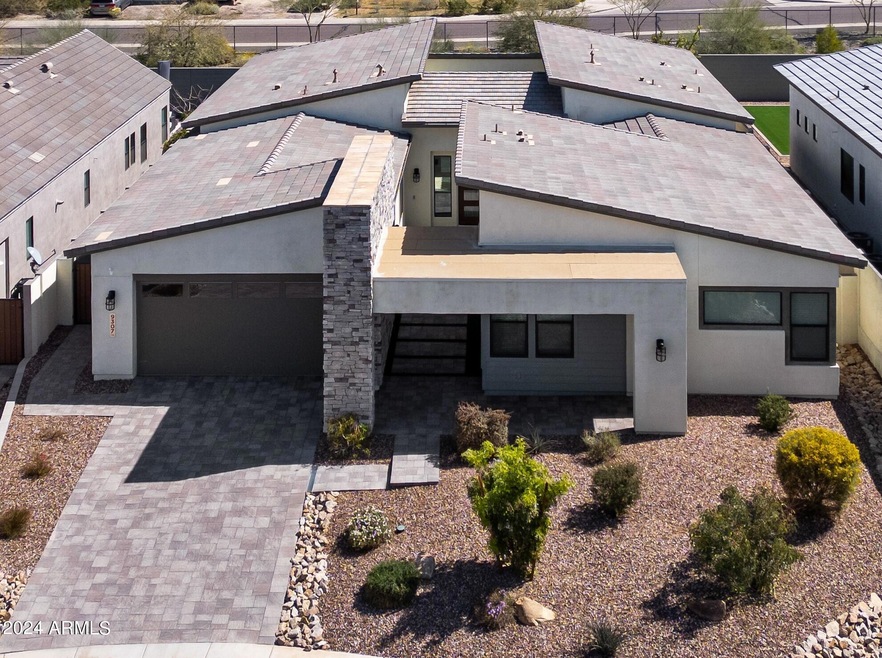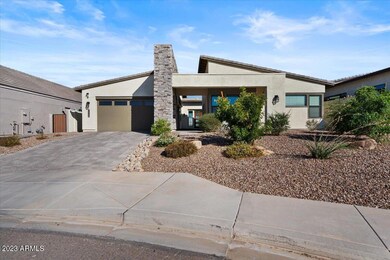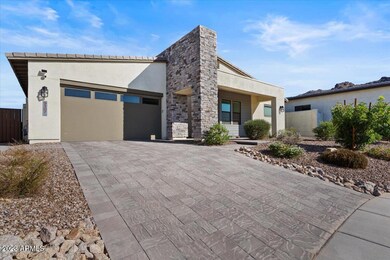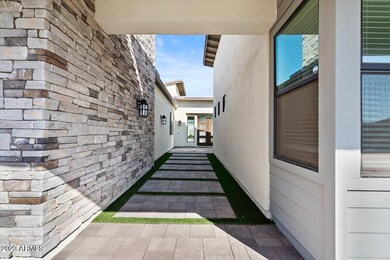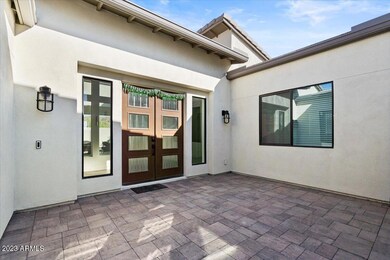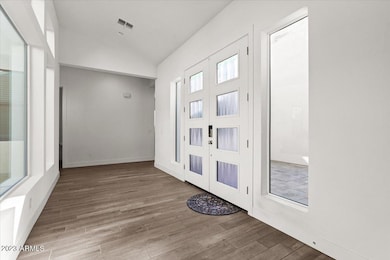
9307 S 13th Way Phoenix, AZ 85042
South Mountain NeighborhoodHighlights
- Fitness Center
- Gated Community
- Mountain View
- Phoenix Coding Academy Rated A
- Two Primary Bathrooms
- Clubhouse
About This Home
As of June 2024AZ modernism, hi-tech, tranquility in one. Resort-style living at the foothills of South Mountain in the master-community Avance. Only lightly lived-in in the past three years, this home comes with an executive gourmet kitchen, fully equipped with a G.E. stainless steel 30-inch built-in double oven, a 36-inch gas cooktop and a 36-inch professional vented hood. Granite slab kitchen countertops, 42'' upper kitchen cabinets and a handy USB port for charging personal electronics accentuate the vibe of modern luxury and convenience. LEED® and EnergyStar® certified in 2020, and include energy-efficient tankless hot water heaters, built-in high speed, secured and reliable Ethernet connection, water softener, RO, washer and dryer, and EV charging station. Open the oversized stacked sliding doors & enjoy outdoor/indoor living in the spacious courtyard, patio and low-maintenance backyard. The resort-style amenities at Avance include a state-of-the-art recreation center that has a 3,600-square-foot beach-entry pool designed for both laps and leisure, a spa, and a fitness center with a weight room, cardio area and 24-hour virtual aerobic and strength training classes. Beyond the recreation center, Avance also features seven neighborhood parks with distinct features ranging from volleyball courts to oversized outdoor fireplaces and walking paths.
Last Agent to Sell the Property
Reliance First Realty, LLC License #BR636552000 Listed on: 03/15/2024
Home Details
Home Type
- Single Family
Est. Annual Taxes
- $4,592
Year Built
- Built in 2020
Lot Details
- 9,679 Sq Ft Lot
- Desert faces the front of the property
- Block Wall Fence
- Artificial Turf
- Private Yard
HOA Fees
- $175 Monthly HOA Fees
Parking
- 3 Car Direct Access Garage
- 2 Open Parking Spaces
- Electric Vehicle Home Charger
- Tandem Parking
- Garage Door Opener
Home Design
- Contemporary Architecture
- Wood Frame Construction
- Tile Roof
- Stucco
Interior Spaces
- 3,142 Sq Ft Home
- 1-Story Property
- Vaulted Ceiling
- Ceiling Fan
- Double Pane Windows
- Mountain Views
Kitchen
- Breakfast Bar
- Gas Cooktop
- Built-In Microwave
- Kitchen Island
- Granite Countertops
Flooring
- Carpet
- Tile
Bedrooms and Bathrooms
- 4 Bedrooms
- Two Primary Bathrooms
- Primary Bathroom is a Full Bathroom
- 3.5 Bathrooms
- Dual Vanity Sinks in Primary Bathroom
- Bathtub With Separate Shower Stall
Schools
- Maxine O Bush Elementary School
Utilities
- Refrigerated Cooling System
- Heating Available
- Water Filtration System
- Tankless Water Heater
- High Speed Internet
- Cable TV Available
Additional Features
- ENERGY STAR Qualified Equipment for Heating
- Covered patio or porch
- Property is near a bus stop
Listing and Financial Details
- Tax Lot 8
- Assessor Parcel Number 300-71-117
Community Details
Overview
- Association fees include ground maintenance, street maintenance
- City Property Association, Phone Number (602) 437-4777
- Built by Maracay Homes
- Vistal Phase 1 Residential Community Subdivision
Amenities
- Clubhouse
- Recreation Room
Recreation
- Community Playground
- Fitness Center
- Heated Community Pool
- Community Spa
- Bike Trail
Security
- Gated Community
Ownership History
Purchase Details
Home Financials for this Owner
Home Financials are based on the most recent Mortgage that was taken out on this home.Purchase Details
Purchase Details
Home Financials for this Owner
Home Financials are based on the most recent Mortgage that was taken out on this home.Similar Homes in Phoenix, AZ
Home Values in the Area
Average Home Value in this Area
Purchase History
| Date | Type | Sale Price | Title Company |
|---|---|---|---|
| Warranty Deed | $865,000 | Magnus Title Agency | |
| Special Warranty Deed | -- | None Listed On Document | |
| Special Warranty Deed | $575,638 | None Available |
Mortgage History
| Date | Status | Loan Amount | Loan Type |
|---|---|---|---|
| Open | $778,413 | New Conventional | |
| Previous Owner | $375,638 | FHA |
Property History
| Date | Event | Price | Change | Sq Ft Price |
|---|---|---|---|---|
| 06/07/2024 06/07/24 | Sold | $865,000 | +1.8% | $275 / Sq Ft |
| 05/04/2024 05/04/24 | Pending | -- | -- | -- |
| 04/12/2024 04/12/24 | For Sale | $850,000 | 0.0% | $271 / Sq Ft |
| 11/01/2023 11/01/23 | Rented | $4,000 | 0.0% | -- |
| 10/13/2023 10/13/23 | For Rent | $4,000 | -- | -- |
Tax History Compared to Growth
Tax History
| Year | Tax Paid | Tax Assessment Tax Assessment Total Assessment is a certain percentage of the fair market value that is determined by local assessors to be the total taxable value of land and additions on the property. | Land | Improvement |
|---|---|---|---|---|
| 2025 | $4,737 | $35,963 | -- | -- |
| 2024 | $4,592 | $34,250 | -- | -- |
| 2023 | $4,592 | $59,100 | $11,820 | $47,280 |
| 2022 | $4,497 | $47,850 | $9,570 | $38,280 |
| 2021 | $4,638 | $43,510 | $8,700 | $34,810 |
| 2020 | $583 | $6,000 | $6,000 | $0 |
| 2019 | $564 | $5,730 | $5,730 | $0 |
Agents Affiliated with this Home
-
Roseline Cristanelli

Seller's Agent in 2024
Roseline Cristanelli
Reliance First Realty, LLC
(480) 945-4657
3 in this area
31 Total Sales
-
Anthony Cristanelli
A
Seller Co-Listing Agent in 2024
Anthony Cristanelli
Reliance First Realty, LLC
(480) 945-4657
3 in this area
14 Total Sales
-
Jaime Miranda

Buyer's Agent in 2024
Jaime Miranda
Keller Williams Realty Phoenix
(602) 332-9553
10 in this area
83 Total Sales
-
Antonia Weinstein
A
Buyer's Agent in 2023
Antonia Weinstein
West USA Realty
(602) 228-0265
1 in this area
27 Total Sales
Map
Source: Arizona Regional Multiple Listing Service (ARMLS)
MLS Number: 6677448
APN: 300-71-117
- 1341 E Paseo Way
- 1331 E La Mirada Dr
- 1330 E Monte Way
- 1342 E Milada Dr
- 1221 E Paseo Way
- 9539 S 13th Way
- 1213 E Beth Dr
- 8813 S 13th Place
- 1321 E Pedro Rd
- 1113 E La Mirada Dr
- 9013 S 15th Way
- 1125 E Milada Dr
- 1526 E Hazel Dr
- 1432 E Pedro Rd
- 939 E Paseo Way
- 9807 S 11th St
- 9835 S 11th St
- 9831 S 11th St
- 917 E La Mirada Dr
- 8609 S 16th St
