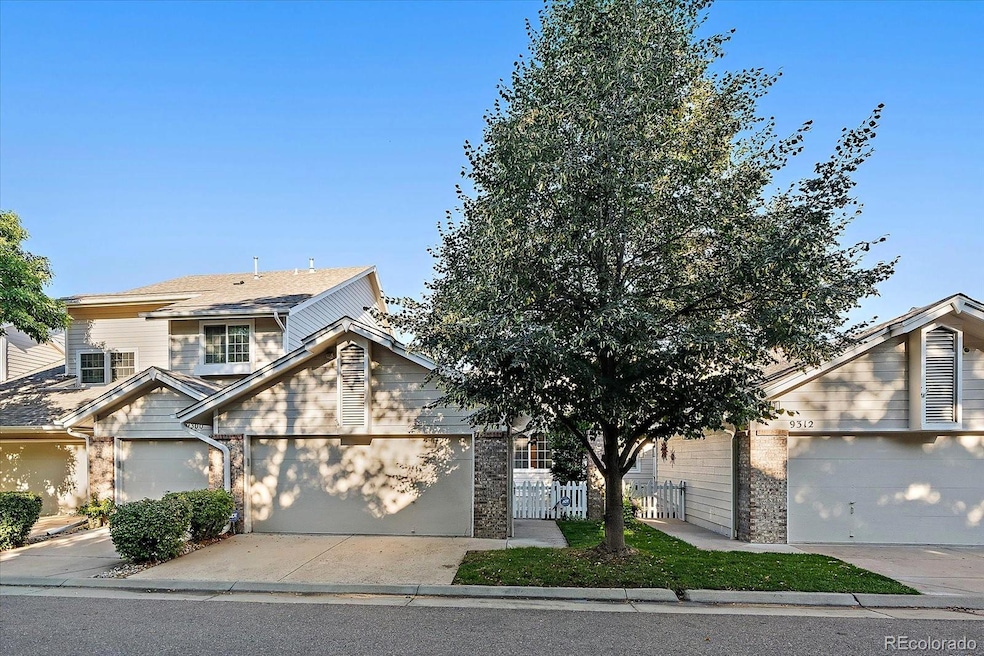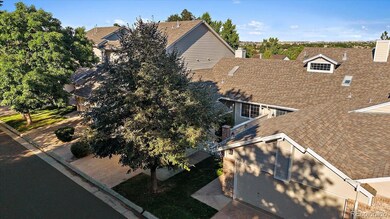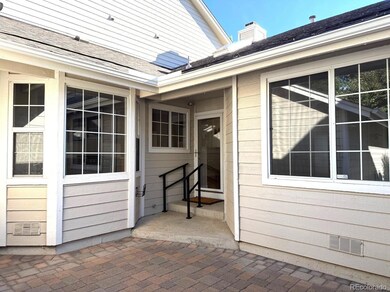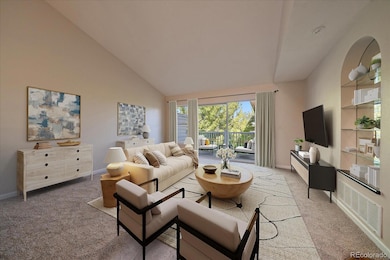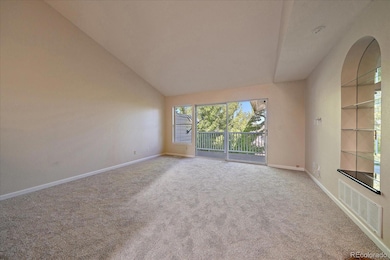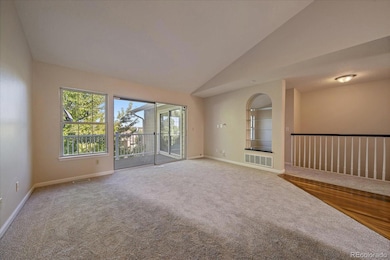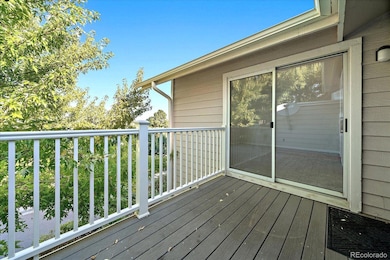9308 Miles Dr Unit 5 Lone Tree, CO 80124
Estimated payment $3,830/month
Highlights
- No Units Above
- Located in a master-planned community
- Open Floorplan
- Eagle Ridge Elementary School Rated A-
- Primary Bedroom Suite
- Deck
About This Home
RARE LOW-MAINTENANCE RANCH TOWNHOME-STYLE HOME PROVIDES SIMPLE MAIN-LEVEL-LIVING PLUS BONUS FINISHED WALKOUT BASEMENT, WELL-LOCATED WITHIN QUIET SECLUDED COMMUNITY OFFERING A PEACEFUL & CONVENIENT LIFESTYLE!! PRIOR UPDATES INCLUDE ELEGANT FINISHES THROUGHOUT, CHERRY-STYLE CABINETRY & NEWER STAINLESS APPLIANCES, SLAB GRANITE COUNTERTOPS, HARDWOOD FLOORS, WELCOMING OPEN FLOORPLAN WITH SPACIOUS ROOMS HAS SOARING CEILINGS & LARGE WINDOWS, BRAND-NEW CARPET+PAD & PAINT THROUGHOUT, DOUBLE-SIDED GAS-LOG FIREPLACE, MULTIPLE OUTDOOR LIVING AREAS WITH PRIVACY SPACE FROM NEIGHBORS BEHIND. SPACIOUS LIVING ROOM & DINING ROOM HAVE 13' VAULTED CEILING. KITCHEN WITH EXTENSIVE GRANITE TOPS & STAINLESS APPLIANCES - INCLUDING 5-BURNER GAS RANGE - HAS PLENTIFUL CABINETS WITH ROLLOUT SHELVES PLUS PANTRY CABINET. LUXURY PRIMARY SUITE FEATURES 12' VAULTED CEILING, LARGE BAY WINDOW, ACCESS TO DECK, DUAL CUSTOMIZED CLOSET AREAS & OVERSIZE WALK-IN SHOWER WITH SKYLIGHT. VERSATILE SECONDARY BEDROOM/STUDY HAS LOTS OF LIGHT & ENSUITE FULL BATH. OPEN STAIRWAY LEADS TO ENDLESS POSSIBILITIES IN FINISHED WALK-OUT BASEMENT WITH 8' CEILINGS OFFERING SIZABLE FAMILY/MEDIA/THEATER ROOM WITH BUILT-IN SPEAKERS & PREWIRED FOR SURROUND SOUND & ALSO ACCOMMODATES EXERCISE/HOBBY/PLAYROOM SPACE WITH ACCESS TO PRIVATE COVERED PATIO, PLUS 3rd BEDROOM WITH WALK-IN CLOSET AND CONVENIENT 3/4 BATH. PLENTIFUL OUTDOOR LIVING WITH PRIVATE ENCLOSED 18x13 FRONT COURTYARD, 13x8 DECK ACCESSING LIVING ROOM & PRIMARY SUITE, 12x8 LOWER-LEVEL COVERED PATIO. NEWER FURNACE, A/C & HOT WATER HEATER. ICE-MELTING SYSTEM OVER FRONT DOOR, SECURITY SYSTEM, 2-CAR ATTACHED GARAGE LOCATED ON QUIET CUL-DE-SAC TYPE STREET. SUPER-CONVENIENT LOCATION JUST MINUTES FROM PARK MEADOWS MALL & ALL SURROUNDING RESTAURANTS/ENTERTAINMENT, FIRST-CLASS LONE TREE AMENITIES & EVENTS, PARKS & TRAILS, GOLF COURSE, NEARBY I-25 & C-470 FOR GREAT ACCESS AROUND TOWN - ALL WHICH PRESENTS A PERFECT PALLET TO MAKE THIS YOUR CARE-FREE-LIFESTYLE-EXPERIENCE CHOICE!!
Listing Agent
Kentwood Real Estate DTC, LLC Brokerage Email: Chris@DenverRealEstate.com,303-550-3450 License #001210665 Listed on: 09/21/2025

Townhouse Details
Home Type
- Townhome
Est. Annual Taxes
- $3,053
Year Built
- Built in 1986
Lot Details
- No Units Above
- No Units Located Below
- Two or More Common Walls
- West Facing Home
- Partially Fenced Property
- Landscaped
HOA Fees
- $590 Monthly HOA Fees
Parking
- 2 Car Attached Garage
- Oversized Parking
- Dry Walled Garage
Home Design
- Entry on the 1st floor
- Brick Exterior Construction
- Slab Foundation
- Frame Construction
- Composition Roof
- Radon Mitigation System
- Concrete Perimeter Foundation
Interior Spaces
- 1-Story Property
- Open Floorplan
- Built-In Features
- Vaulted Ceiling
- Skylights
- Gas Log Fireplace
- Double Pane Windows
- Bay Window
- Entrance Foyer
- Family Room
- Living Room with Fireplace
- Dining Room with Fireplace
- Bonus Room
- Utility Room
Kitchen
- Eat-In Kitchen
- Self-Cleaning Oven
- Range with Range Hood
- Dishwasher
- Granite Countertops
- Tile Countertops
- Disposal
Flooring
- Wood
- Carpet
- Tile
Bedrooms and Bathrooms
- 3 Bedrooms | 2 Main Level Bedrooms
- Primary Bedroom Suite
- En-Suite Bathroom
- Walk-In Closet
Laundry
- Laundry Room
- Dryer
- Washer
Finished Basement
- Walk-Out Basement
- Interior Basement Entry
- 1 Bedroom in Basement
- Crawl Space
- Basement Window Egress
Home Security
- Home Security System
- Smart Thermostat
Outdoor Features
- Deck
- Patio
- Rain Gutters
- Front Porch
Schools
- Eagle Ridge Elementary School
- Cresthill Middle School
- Highlands Ranch
Utilities
- Forced Air Heating and Cooling System
- Humidifier
- Heating System Uses Natural Gas
- 220 Volts
- 110 Volts
- Natural Gas Connected
- Gas Water Heater
- High Speed Internet
- Phone Available
Listing and Financial Details
- Assessor Parcel Number R0339947
Community Details
Overview
- Association fees include reserves, insurance, ground maintenance, maintenance structure, recycling, sewer, snow removal, trash, water
- Club Terrace Hoa/Westwork Mgmt Association, Phone Number (303) 747-5856
- Club Terrace Condominiums Community
- Club Terrace Subdivision
- Located in a master-planned community
- Greenbelt
Pet Policy
- Dogs and Cats Allowed
Security
- Carbon Monoxide Detectors
- Fire and Smoke Detector
Map
Home Values in the Area
Average Home Value in this Area
Tax History
| Year | Tax Paid | Tax Assessment Tax Assessment Total Assessment is a certain percentage of the fair market value that is determined by local assessors to be the total taxable value of land and additions on the property. | Land | Improvement |
|---|---|---|---|---|
| 2025 | $2,977 | $35,730 | -- | $35,730 |
| 2024 | $2,977 | $42,170 | -- | $42,170 |
| 2023 | $3,007 | $42,170 | $0 | $42,170 |
| 2022 | $2,130 | $30,370 | $0 | $30,370 |
| 2021 | $2,215 | $30,370 | $0 | $30,370 |
| 2020 | $1,915 | $27,900 | $1,430 | $26,470 |
| 2019 | $2,583 | $27,900 | $1,430 | $26,470 |
| 2018 | $2,282 | $26,360 | $1,440 | $24,920 |
| 2017 | $2,318 | $26,360 | $1,440 | $24,920 |
| 2016 | $2,185 | $24,340 | $1,590 | $22,750 |
| 2015 | $2,233 | $24,340 | $1,590 | $22,750 |
| 2014 | $2,055 | $21,000 | $1,590 | $19,410 |
Property History
| Date | Event | Price | List to Sale | Price per Sq Ft |
|---|---|---|---|---|
| 01/02/2026 01/02/26 | Price Changed | $575,000 | -4.2% | $267 / Sq Ft |
| 09/21/2025 09/21/25 | For Sale | $600,000 | -- | $279 / Sq Ft |
Purchase History
| Date | Type | Sale Price | Title Company |
|---|---|---|---|
| Quit Claim Deed | -- | None Available | |
| Interfamily Deed Transfer | -- | None Available | |
| Interfamily Deed Transfer | -- | None Available | |
| Interfamily Deed Transfer | -- | Security Title | |
| Warranty Deed | $320,000 | Security Title | |
| Warranty Deed | $240,000 | Security Title | |
| Warranty Deed | $157,900 | -- | |
| Warranty Deed | $121,100 | -- |
Mortgage History
| Date | Status | Loan Amount | Loan Type |
|---|---|---|---|
| Open | $247,000 | New Conventional | |
| Previous Owner | $251,475 | New Conventional | |
| Previous Owner | $256,000 | Unknown | |
| Previous Owner | $100,000 | Unknown | |
| Previous Owner | $126,300 | No Value Available |
Source: REcolorado®
MLS Number: 3511173
APN: 2231-091-08-005
- 8159 Lodgepole Trail
- 8666 Ainsdale Ct Unit 12B
- 9493 Southern Hills Cir Unit A25
- 8356 Green Island Cir
- 8822 Fiesta Terrace
- 13134 Deneb Dr
- 8860 Kachina Way
- 8825 Fairview Oaks Place
- 9164 E Lost Hill Trail
- 9275 Erminedale Dr
- 9594 Brook Hill Ln
- 9873 Greensview Cir
- 9851 Greensview Cir
- 130 Dianna Dr
- 181 Dianna Dr
- 9535 Silent Hills Ln
- 9445 Aspen Hill Cir
- 13483 Achilles Dr
- 7438 Indian Wells Ln
- 9410 S Silent Hills Dr
- 13134 Peacock Dr
- 9005 S Yosemite St
- 9760 Rosemont Ave
- 140 Olympus Cir
- 9535 E Aspen Hill Place
- 8752 S Yosemite St
- 10200 Park Meadows Dr
- 9048 Bermuda Cir
- 10176 Park Meadows Dr Unit ID1013138P
- 10400 Park Meadows Dr
- 10068 Town Ridge Ln
- 6249 Trailhead Rd
- 10346 Park Meadows Dr
- 10047 Park Meadows Dr
- 7765 Lebrun Ct
- 10275 Park Meadows Dr
- 10185 Park Meadows Dr
- 6470 Silver Mesa Dr Unit E
- 10158 Ridgegate Cir
- 10020 Trainstation Cir
