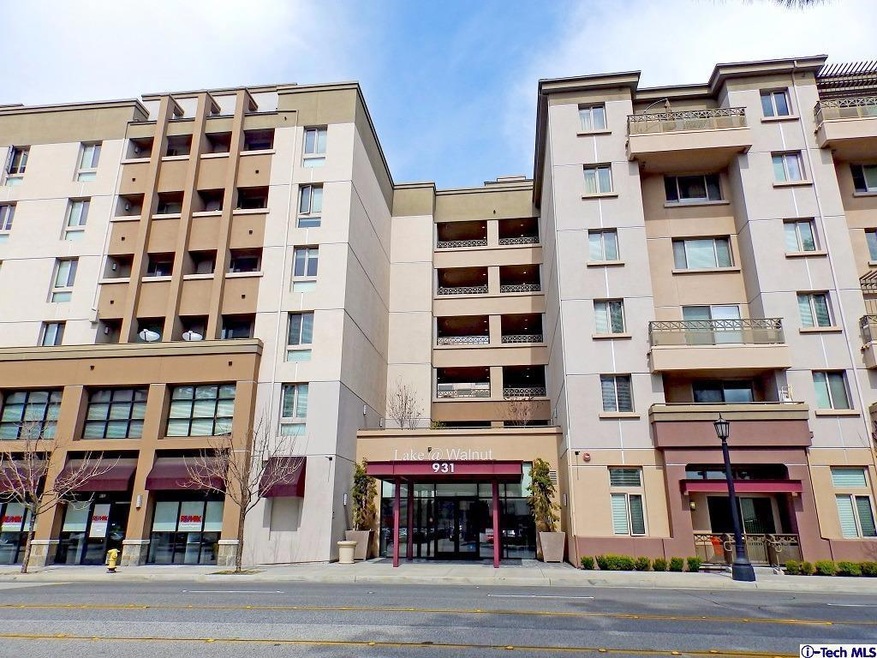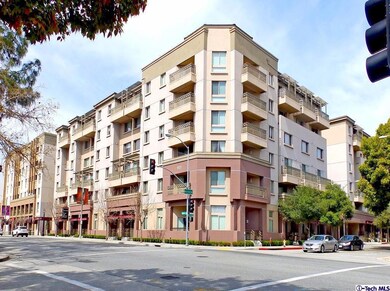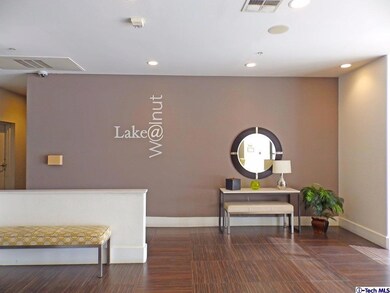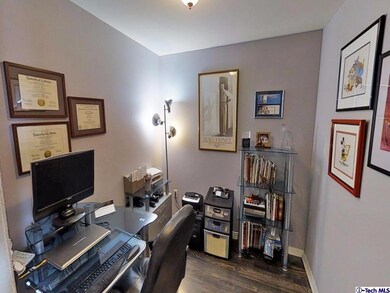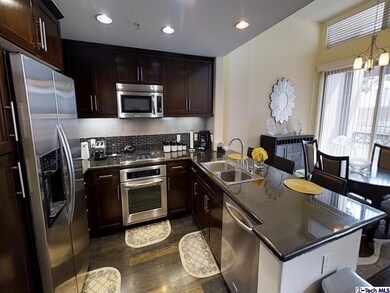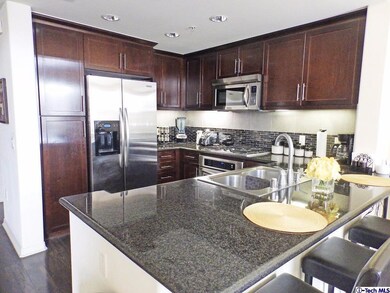
Lake at Walnut 931 E Walnut St Unit 101 Pasadena, CA 91106
Playhouse Village NeighborhoodHighlights
- Fitness Center
- 1.14 Acre Lot
- Wood Flooring
- Blair High School Rated A-
- Clubhouse
- Laundry Room
About This Home
As of July 2024Stylish two-story 2 Bedrooms + office/den, 2.5 bath condo in the sophisticated and luxurious Lake@Walnut complex. The light filled open layout is a welcoming place to come home to. A large living room/dining area is great for entertaining. Sliding glass doors off the dining area leads to the patio. Modern chef's kitchen has granite counters and stainless steel appliances. There is an office room/den off the entry way and a half bath with linen closet. 2nd story master suite has a walk-in closet, balcony, bathroom with over sized bath tub. 2nd bedroom suite includes a walk-in closet and bathroom. Other features include: Dual pane windows, in unit washer/dryer, dual climate control on each floor and 2 parking spaces . Lake@Walnut building amenities includes: Club room, a courtyard with lush landscaping, gym, BBQ, fountain and a fireplace. Conveniently located close to the metro, shopping, theaters, bookstores, and restaurants. Stove, refrigerator, microwave and washer/dryer included without any warranty or guaranty.
Last Agent to Sell the Property
Sonia E Amin
Re/Max Tri City Realty License #01044322 Listed on: 03/11/2017

Last Buyer's Agent
Loren Anderson
COMPASS License #02006080

Townhouse Details
Home Type
- Townhome
Est. Annual Taxes
- $9,299
Year Built
- Built in 2007
Parking
- 2 Car Garage
Home Design
- 1,440 Sq Ft Home
Kitchen
- Microwave
- Dishwasher
Flooring
- Wood
- Carpet
Bedrooms and Bathrooms
- 2 Bedrooms
Laundry
- Laundry Room
- Dryer
- Washer
Additional Features
- Land Lease
- Central Air
Listing and Financial Details
- Assessor Parcel Number 5738001090
Community Details
Amenities
- Community Barbecue Grill
- Clubhouse
Recreation
- Fitness Center
Ownership History
Purchase Details
Home Financials for this Owner
Home Financials are based on the most recent Mortgage that was taken out on this home.Purchase Details
Home Financials for this Owner
Home Financials are based on the most recent Mortgage that was taken out on this home.Purchase Details
Home Financials for this Owner
Home Financials are based on the most recent Mortgage that was taken out on this home.Purchase Details
Home Financials for this Owner
Home Financials are based on the most recent Mortgage that was taken out on this home.Similar Homes in Pasadena, CA
Home Values in the Area
Average Home Value in this Area
Purchase History
| Date | Type | Sale Price | Title Company |
|---|---|---|---|
| Grant Deed | $845,000 | Old Republic Title Company | |
| Grant Deed | $699,000 | Ticor Title | |
| Interfamily Deed Transfer | -- | Accommodation | |
| Interfamily Deed Transfer | -- | Wfg Title Company | |
| Grant Deed | $524,000 | First American Title |
Mortgage History
| Date | Status | Loan Amount | Loan Type |
|---|---|---|---|
| Open | $718,250 | New Conventional | |
| Previous Owner | $510,000 | New Conventional | |
| Previous Owner | $524,250 | New Conventional | |
| Previous Owner | $100,000 | Future Advance Clause Open End Mortgage | |
| Previous Owner | $311,000 | New Conventional | |
| Previous Owner | $285,600 | New Conventional | |
| Previous Owner | $292,000 | Purchase Money Mortgage |
Property History
| Date | Event | Price | Change | Sq Ft Price |
|---|---|---|---|---|
| 07/17/2024 07/17/24 | Sold | $845,000 | -1.5% | $587 / Sq Ft |
| 06/16/2024 06/16/24 | Pending | -- | -- | -- |
| 03/26/2024 03/26/24 | Price Changed | $858,000 | -1.4% | $596 / Sq Ft |
| 02/14/2024 02/14/24 | Price Changed | $870,000 | -3.1% | $604 / Sq Ft |
| 01/06/2024 01/06/24 | Price Changed | $898,000 | -2.4% | $624 / Sq Ft |
| 12/04/2023 12/04/23 | For Sale | $920,000 | +31.6% | $639 / Sq Ft |
| 05/03/2017 05/03/17 | Sold | $699,000 | 0.0% | $485 / Sq Ft |
| 05/03/2017 05/03/17 | Pending | -- | -- | -- |
| 03/11/2017 03/11/17 | For Sale | $699,000 | -- | $485 / Sq Ft |
Tax History Compared to Growth
Tax History
| Year | Tax Paid | Tax Assessment Tax Assessment Total Assessment is a certain percentage of the fair market value that is determined by local assessors to be the total taxable value of land and additions on the property. | Land | Improvement |
|---|---|---|---|---|
| 2024 | $9,299 | $795,338 | $517,711 | $277,627 |
| 2023 | $9,207 | $779,744 | $507,560 | $272,184 |
| 2022 | $8,880 | $764,456 | $497,608 | $266,848 |
| 2021 | $8,511 | $749,467 | $487,851 | $261,616 |
| 2019 | $8,145 | $727,239 | $473,382 | $253,857 |
| 2018 | $8,334 | $712,980 | $464,100 | $248,880 |
| 2016 | $5,635 | $474,088 | $335,971 | $138,117 |
| 2015 | $5,536 | $466,968 | $330,925 | $136,043 |
| 2014 | $5,423 | $457,822 | $324,443 | $133,379 |
Agents Affiliated with this Home
-
Sonia E Amin

Seller's Agent in 2024
Sonia E Amin
RE/MAX
(626) 536-3135
2 in this area
27 Total Sales
-
James Holden
J
Buyer's Agent in 2024
James Holden
COMPASS
(323) 573-1169
1 in this area
23 Total Sales
-

Buyer's Agent in 2017
Loren Anderson
COMPASS
(626) 325-8186
5 in this area
47 Total Sales
About Lake at Walnut
Map
Source: Pasadena-Foothills Association of REALTORS®
MLS Number: P0-317002098
APN: 5738-001-090
- 931 E Walnut St Unit 612
- 931 E Walnut St Unit 206
- 73 1/2 N Catalina Ave
- 266 N Wilson Ave
- 70 N Catalina Ave Unit 306
- 281 N Mar Vista Ave Unit 23
- 449 N Catalina Ave Unit 207
- 165 N Michigan Ave
- 300 N El Molino Ave Unit 118
- 300 N El Molino Ave Unit 319
- 39 N Michigan Ave
- 840 E Green St Unit 227
- 286 N Madison Ave Unit 415
- 272 N Chester Ave Unit 101
- 130 S Mentor Ave Unit 205
- 120 S Mentor Ave Unit 203
- 120 S Mentor Ave Unit 302
- 547 N Wilson Ave Unit 2
- 126 S Catalina Ave Unit 105
- 137 S Wilson Ave Unit 105
