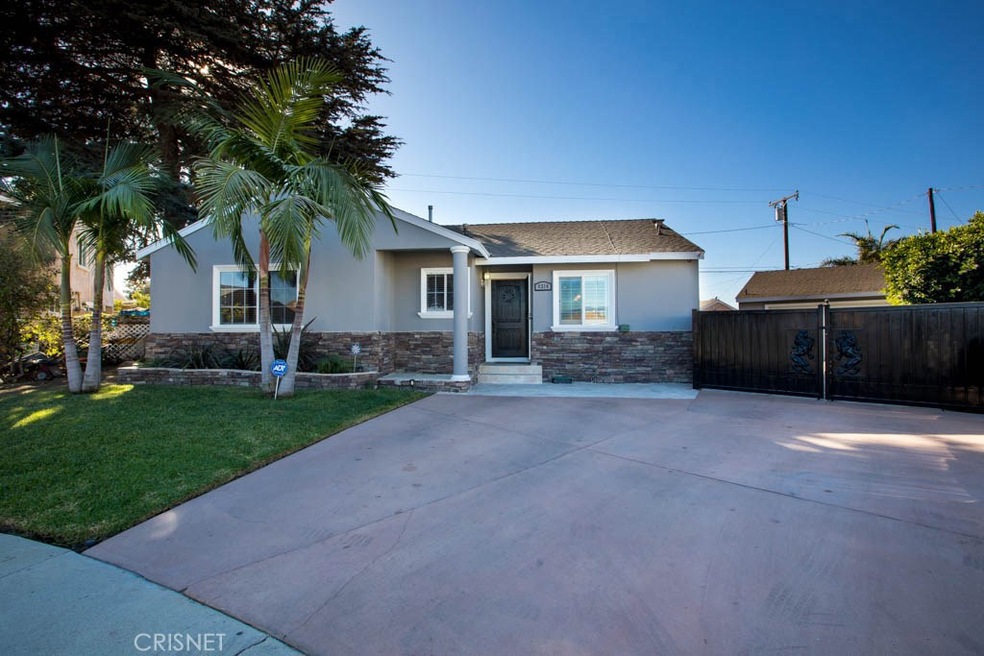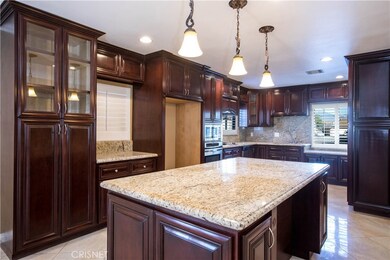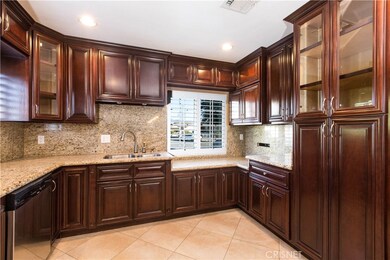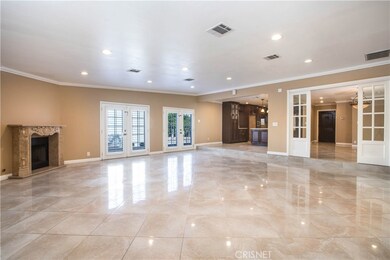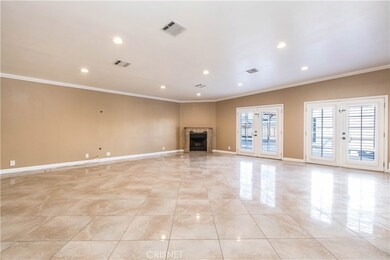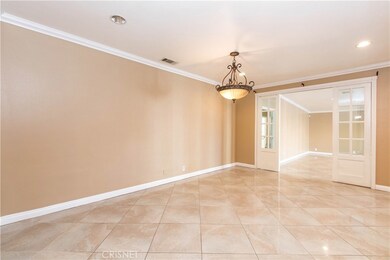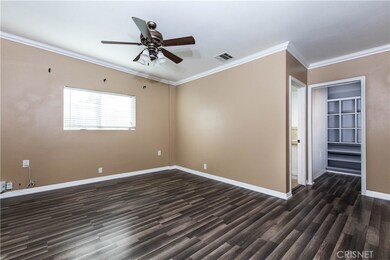
9310 Luce Place Pico Rivera, CA 90660
Highlights
- In Ground Pool
- Cul-De-Sac
- Central Air
- No HOA
- Laundry Room
- 1-Story Property
About This Home
As of March 2018Welcome to one of Pico Rivera's finest homes, this beautiful 4 bedroom, 2 bathrooms, pool home, is fully remodeled inside and out and nestled in a cul de sac. It features an open floor plan, upgraded kitchen with granite counter tops, plenty of cabinets and a kitchen island. The large family room offers recessed lighting throughout, plantation shutters and a cozy fireplace. The master bedroom features a walk-in closet, large bathroom, and a jacuzzi tub. This house is perfect for entertaining with a large private backyard with 2 patio decks, a gated in-ground pool with spa, and a built-in bbq. The detached 2 car garage has beautiful tile flooring and the spacious driveway can fit up to 5 cars or an RV. This house is perfect for someone looking to upgrade!!
Home Details
Home Type
- Single Family
Est. Annual Taxes
- $9,782
Year Built
- Built in 1957
Lot Details
- 8,978 Sq Ft Lot
- Cul-De-Sac
- Property is zoned PRSF*
Parking
- 2 Car Garage
Interior Spaces
- 2,154 Sq Ft Home
- 1-Story Property
- Family Room with Fireplace
Bedrooms and Bathrooms
- 4 Main Level Bedrooms
- 2 Full Bathrooms
Laundry
- Laundry Room
- Laundry in Garage
Additional Features
- In Ground Pool
- Central Air
Community Details
- No Home Owners Association
Listing and Financial Details
- Tax Lot 167
- Tax Tract Number 20430
- Assessor Parcel Number 8123010053
Ownership History
Purchase Details
Home Financials for this Owner
Home Financials are based on the most recent Mortgage that was taken out on this home.Purchase Details
Home Financials for this Owner
Home Financials are based on the most recent Mortgage that was taken out on this home.Purchase Details
Home Financials for this Owner
Home Financials are based on the most recent Mortgage that was taken out on this home.Purchase Details
Home Financials for this Owner
Home Financials are based on the most recent Mortgage that was taken out on this home.Purchase Details
Purchase Details
Home Financials for this Owner
Home Financials are based on the most recent Mortgage that was taken out on this home.Purchase Details
Home Financials for this Owner
Home Financials are based on the most recent Mortgage that was taken out on this home.Purchase Details
Home Financials for this Owner
Home Financials are based on the most recent Mortgage that was taken out on this home.Purchase Details
Home Financials for this Owner
Home Financials are based on the most recent Mortgage that was taken out on this home.Purchase Details
Home Financials for this Owner
Home Financials are based on the most recent Mortgage that was taken out on this home.Purchase Details
Home Financials for this Owner
Home Financials are based on the most recent Mortgage that was taken out on this home.Map
Similar Homes in the area
Home Values in the Area
Average Home Value in this Area
Purchase History
| Date | Type | Sale Price | Title Company |
|---|---|---|---|
| Interfamily Deed Transfer | -- | Amrock | |
| Grant Deed | -- | None Available | |
| Interfamily Deed Transfer | -- | None Available | |
| Grant Deed | $655,000 | Lawyers Title Oc | |
| Interfamily Deed Transfer | -- | Lawyers Title Oc | |
| Deed | -- | None Available | |
| Grant Deed | $450,000 | Lawyers Title | |
| Interfamily Deed Transfer | -- | Lawyers Title | |
| Interfamily Deed Transfer | -- | Calcounties Title Nation | |
| Grant Deed | $377,000 | California Counties Title Co | |
| Grant Deed | $370,000 | Cal Counties Title Nation | |
| Grant Deed | $490,000 | First Southwestern Title | |
| Interfamily Deed Transfer | -- | Fidelity National Title Co |
Mortgage History
| Date | Status | Loan Amount | Loan Type |
|---|---|---|---|
| Open | $140,000 | Credit Line Revolving | |
| Open | $320,000 | New Conventional | |
| Closed | $288,500 | New Conventional | |
| Closed | $285,000 | New Conventional | |
| Previous Owner | $265,000 | New Conventional | |
| Previous Owner | $337,000 | New Conventional | |
| Previous Owner | $339,300 | New Conventional | |
| Previous Owner | $363,298 | FHA | |
| Previous Owner | $496,000 | New Conventional | |
| Previous Owner | $31,000 | Stand Alone Second | |
| Previous Owner | $392,000 | Purchase Money Mortgage | |
| Previous Owner | $42,000 | Unknown | |
| Previous Owner | $30,959 | Unknown | |
| Previous Owner | $20,158 | Unknown | |
| Previous Owner | $132,350 | No Value Available | |
| Previous Owner | $20,464 | Unknown | |
| Previous Owner | $10,559 | Unknown | |
| Closed | $98,000 | No Value Available |
Property History
| Date | Event | Price | Change | Sq Ft Price |
|---|---|---|---|---|
| 03/14/2018 03/14/18 | Sold | $665,000 | +3.1% | $309 / Sq Ft |
| 01/10/2018 01/10/18 | Pending | -- | -- | -- |
| 01/02/2018 01/02/18 | For Sale | $645,000 | +71.1% | $299 / Sq Ft |
| 12/20/2012 12/20/12 | Sold | $377,000 | -- | $175 / Sq Ft |
| 09/24/2012 09/24/12 | Pending | -- | -- | -- |
Tax History
| Year | Tax Paid | Tax Assessment Tax Assessment Total Assessment is a certain percentage of the fair market value that is determined by local assessors to be the total taxable value of land and additions on the property. | Land | Improvement |
|---|---|---|---|---|
| 2024 | $9,782 | $724,749 | $507,880 | $216,869 |
| 2023 | $9,512 | $710,539 | $497,922 | $212,617 |
| 2022 | $9,079 | $696,608 | $488,159 | $208,449 |
| 2021 | $9,060 | $688,516 | $482,488 | $206,028 |
| 2020 | $9,187 | $681,457 | $477,541 | $203,916 |
| 2019 | $9,030 | $668,096 | $468,178 | $199,918 |
| 2018 | $6,273 | $459,000 | $314,568 | $144,432 |
| 2016 | $5,097 | $392,167 | $244,038 | $148,129 |
| 2015 | $5,021 | $386,277 | $240,373 | $145,904 |
| 2014 | $4,958 | $378,711 | $235,665 | $143,046 |
Source: California Regional Multiple Listing Service (CRMLS)
MLS Number: SR18000636
APN: 8123-010-053
- 3451 Sandoval Ave
- 3451 Chapelle Ave
- 3602 Greenglade Ave
- 4102 Chapelle Ave
- 4034 Durfee Ave
- 9929 Balmoral St
- 9900 Tagus St Unit 30
- 8642 Beverly Blvd
- 8554 Beverly Blvd
- 8540 Beverly Blvd
- 4134 Maris Ave
- 8939 Gallatin Rd Unit 104
- 10210 Lundene Dr
- 10305 Deveron Dr
- 9352 Beverly Rd
- 4512 Workman Mill Rd Unit 216D
- 4512 Workman Mill Rd Unit 321
- 5489 Pioneer Blvd Unit 17
- 8737 Tilmont Ave
- 10321 Starca Ave
