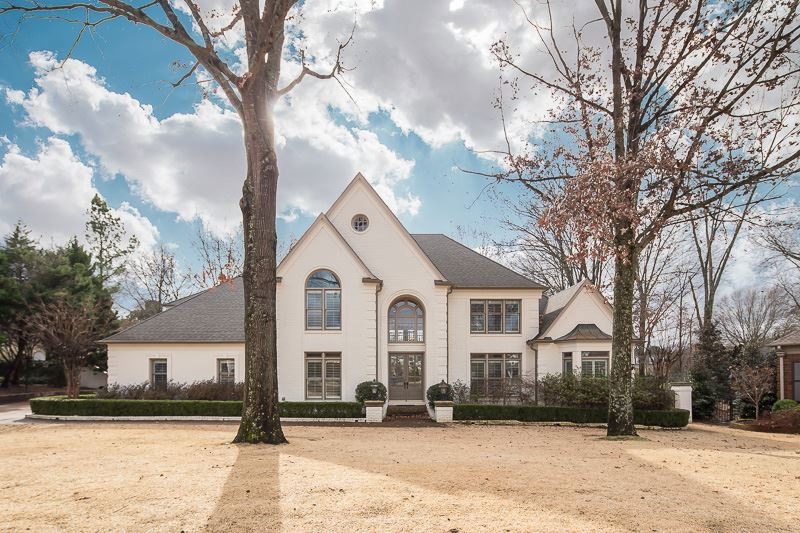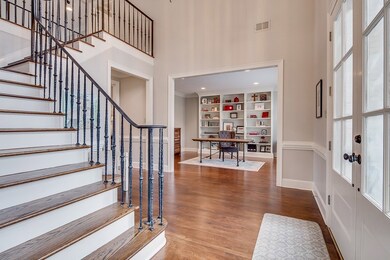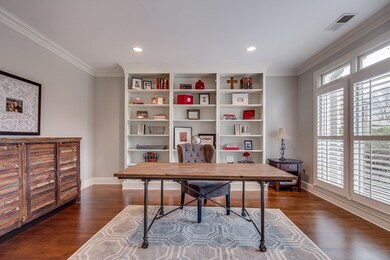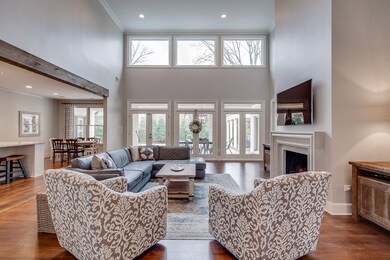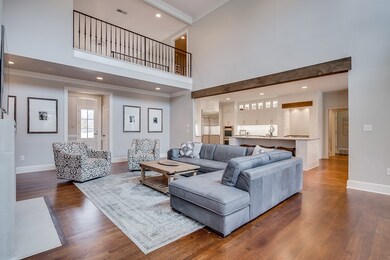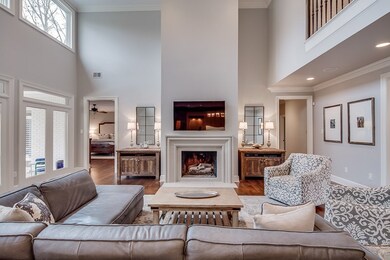
9313 Williams Glen Cove Germantown, TN 38139
Estimated Value: $977,000 - $1,207,000
Highlights
- In Ground Pool
- Updated Kitchen
- Fireplace in Hearth Room
- Dogwood Elementary School Rated A
- Landscaped Professionally
- Vaulted Ceiling
About This Home
As of February 2018Here's Your Dream Home!!! You'll think you are in a brand new million dollar plus home, complete w/recently renovated open kitchen/breakfast/great room designed by David Anderson, all new s/s appls incl 6burner gas cktop & blt-in frig, all hardwood firs dn, all updated baths incl master bath w/frameless glass shower & soaking tub, new plantation shutters thruout, outdoor dining room, nearby gas grill, new outdoor living room w/bath, & re-gunited pool. Profl landscaping & 3car gar round it out.
Last Agent to Sell the Property
Crye-Leike, Inc., REALTORS License #16362 Listed on: 11/15/2017

Home Details
Home Type
- Single Family
Est. Annual Taxes
- $6,954
Year Built
- Built in 1999
Lot Details
- 0.58 Acre Lot
- Wood Fence
- Brick Fence
- Landscaped Professionally
- Level Lot
- Sprinklers on Timer
HOA Fees
- $33 Monthly HOA Fees
Home Design
- Traditional Architecture
- Slab Foundation
- Composition Shingle Roof
Interior Spaces
- 5,301 Sq Ft Home
- 2-Story Property
- Built-in Bookshelves
- Smooth Ceilings
- Vaulted Ceiling
- Ceiling Fan
- Gas Log Fireplace
- Fireplace in Hearth Room
- Fireplace Features Masonry
- Some Wood Windows
- Double Pane Windows
- Two Story Entrance Foyer
- Dining Room
- Home Office
- Library
- Bonus Room with Fireplace
- Play Room
- Keeping Room
- Permanent Attic Stairs
- Termite Clearance
- Laundry Room
Kitchen
- Updated Kitchen
- Eat-In Kitchen
- Breakfast Bar
- Double Oven
- Gas Cooktop
- Microwave
- Dishwasher
- Kitchen Island
- Disposal
Flooring
- Wood
- Partially Carpeted
- Tile
Bedrooms and Bathrooms
- 6 Bedrooms | 3 Main Level Bedrooms
- Primary Bedroom on Main
- En-Suite Bathroom
- Walk-In Closet
- Dressing Area
- Remodeled Bathroom
- Primary Bathroom is a Full Bathroom
- Dual Vanity Sinks in Primary Bathroom
Parking
- 3 Car Attached Garage
- Side Facing Garage
- Garage Door Opener
Outdoor Features
- In Ground Pool
- Cove
- Covered patio or porch
- Outdoor Gas Grill
Utilities
- Multiple cooling system units
- Central Heating and Cooling System
- Multiple Heating Units
- Heating System Uses Gas
- Water Heater
Community Details
- Williams Glen Subdivision
- Mandatory home owners association
Listing and Financial Details
- Assessor Parcel Number G0232Y I00007
Ownership History
Purchase Details
Home Financials for this Owner
Home Financials are based on the most recent Mortgage that was taken out on this home.Purchase Details
Home Financials for this Owner
Home Financials are based on the most recent Mortgage that was taken out on this home.Purchase Details
Home Financials for this Owner
Home Financials are based on the most recent Mortgage that was taken out on this home.Purchase Details
Home Financials for this Owner
Home Financials are based on the most recent Mortgage that was taken out on this home.Purchase Details
Home Financials for this Owner
Home Financials are based on the most recent Mortgage that was taken out on this home.Similar Homes in the area
Home Values in the Area
Average Home Value in this Area
Purchase History
| Date | Buyer | Sale Price | Title Company |
|---|---|---|---|
| Saparia Vipul | $810,000 | Home Ssurety Title And Escro | |
| Thomas Revocable Living Trust | -- | None Available | |
| Thomas Justin K | $465,000 | Multiple | |
| Hsbc Bank Usa National Association | $539,041 | None Available | |
| Cooper Stephen H | $665,837 | -- |
Mortgage History
| Date | Status | Borrower | Loan Amount |
|---|---|---|---|
| Open | Saparia Vipul | $510,400 | |
| Closed | Saparia Vipul | $750,000 | |
| Previous Owner | Thomas Justin | $357,000 | |
| Previous Owner | Thomas Justin | $220,000 | |
| Previous Owner | Thomas Jusitn K | $152,000 | |
| Previous Owner | Thomas Justin K | $95,400 | |
| Previous Owner | Thomas Justin K | $417,000 | |
| Previous Owner | Thomas Justin K | $46,000 | |
| Previous Owner | Thomas Justin K | $372,000 | |
| Previous Owner | Cooper Stephen H | $722,500 | |
| Previous Owner | Cooper Stephen H | $127,500 | |
| Previous Owner | Cooper Stephen H | $507,785 | |
| Previous Owner | Cooper Stephen H | $200,000 | |
| Previous Owner | Cooper Stephen H | $80,000 | |
| Previous Owner | Cooper Stephen H | $60,000 | |
| Previous Owner | Cooper Stephen H | $480,000 |
Property History
| Date | Event | Price | Change | Sq Ft Price |
|---|---|---|---|---|
| 02/20/2018 02/20/18 | Sold | $810,000 | -7.9% | $153 / Sq Ft |
| 01/16/2018 01/16/18 | Pending | -- | -- | -- |
| 11/15/2017 11/15/17 | For Sale | $879,900 | +89.2% | $166 / Sq Ft |
| 06/15/2012 06/15/12 | Sold | $465,000 | +1.1% | $93 / Sq Ft |
| 05/15/2012 05/15/12 | Pending | -- | -- | -- |
| 05/02/2012 05/02/12 | For Sale | $459,900 | -- | $92 / Sq Ft |
Tax History Compared to Growth
Tax History
| Year | Tax Paid | Tax Assessment Tax Assessment Total Assessment is a certain percentage of the fair market value that is determined by local assessors to be the total taxable value of land and additions on the property. | Land | Improvement |
|---|---|---|---|---|
| 2025 | $6,954 | $229,975 | $40,000 | $189,975 |
| 2024 | $6,954 | $205,125 | $36,000 | $169,125 |
| 2023 | $10,724 | $205,125 | $36,000 | $169,125 |
| 2022 | $10,386 | $205,125 | $36,000 | $169,125 |
| 2021 | $10,519 | $205,125 | $36,000 | $169,125 |
| 2020 | $10,308 | $171,800 | $36,000 | $135,800 |
| 2019 | $6,958 | $171,800 | $36,000 | $135,800 |
| 2018 | $6,958 | $171,800 | $36,000 | $135,800 |
| 2017 | $7,061 | $171,800 | $36,000 | $135,800 |
| 2016 | $6,717 | $153,700 | $0 | $0 |
| 2014 | $6,489 | $148,500 | $0 | $0 |
Agents Affiliated with this Home
-
Judy McLellan

Seller's Agent in 2018
Judy McLellan
Crye-Leike, Inc., REALTORS
(901) 277-5839
121 in this area
399 Total Sales
-
Mickey McLellan
M
Seller Co-Listing Agent in 2018
Mickey McLellan
Crye-Leike, Inc., REALTORS
(901) 277-5840
91 in this area
291 Total Sales
-
Pamela Watson

Buyer's Agent in 2018
Pamela Watson
Crye-Leike
(901) 870-8884
24 in this area
81 Total Sales
-
Doug Snead
D
Seller's Agent in 2012
Doug Snead
D R Horton Memphis
(901) 201-8537
2 Total Sales
-
Karen Newton
K
Buyer's Agent in 2012
Karen Newton
John Green & Co., REALTORS
(901) 299-7612
2 in this area
49 Total Sales
Map
Source: Memphis Area Association of REALTORS®
MLS Number: 10015655
APN: G0-232Y-I0-0007
- 9290 E Bridge Dr
- 9247 Longwood Ln
- 2098 Duntreath Meadows
- 9443 Dogwood Estates Dr
- 9245 Forest Estates Cove
- 9135 Greenbrier Cove
- 2025 Dogwood Grove Cove
- 9118 Fox Ridge Rd
- 9528 Dogwood Estates Dr
- 2014 Dogwood Grove Cove
- 2178 E Glenalden Dr
- 9566 Doe Meadow Dr
- 9305 Enclave Green Ln E
- 2019 Kostka Ln
- 9248 Liggon Green Ln
- 9028 Glenalden Dr
- 9573 Wolf River Blvd
- 9335 Gresham Cove
- 9615 Spring Hollow Cove
- 9221 Liggon Green Ln
- 9313 Williams Glen Cove
- 9308 Williams Glen Cove
- 9318 L Anguille Ln
- 9308 L Anguille Ln
- 9325 Williams Glen Cove
- 9326 L Anguille Ln
- 9290 L Anguille Ln
- 9285 E Bridge Dr
- 9284 L Anguille Ln
- 9312 Williams Glen Cove
- 9289 E Bridge Dr
- 9322 Williams Glen Cove
- 9336 L Anguille Ln
- 9349 Williams Glen Cove
- 9334 Williams Glen Cove
- 9311 L Anguille Ln
- 9293 E Bridge Dr
- 9348 L Anguille Ln
- 9348 L'Anguille Ln
- 9346 Williams Glen Cove
