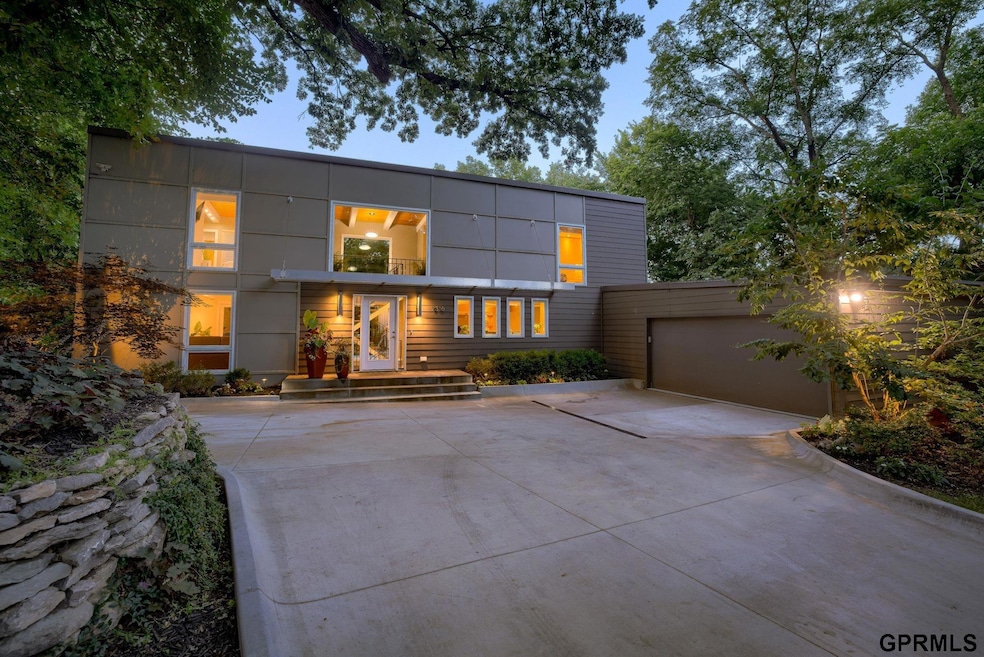9316 Oak St Omaha, NE 68124
Paddock Road NeighborhoodEstimated payment $5,333/month
Highlights
- In Ground Pool
- Deck
- Home Gym
- Oakdale Elementary School Rated A-
- No HOA
- 4-minute walk to Towl Park
About This Home
A one-of-a-kind mid-century modern masterpiece designed by a local architect in District 66. Boasting 4 bedrooms 5 baths and an office off the primary suite. Nestled on a quiet, wooded cul-de-sac, this stunning home offers a rare blend of privacy, luxury, and thoughtful design. With floor to ceiling windows bringing the outdoors in, every space is filled with natural light, custom cabinets, and breathtaking views of the private outdoor oasis with a resort-like in ground pool, two composite decks, and professional landscaping. The kitchen features a large bar seating area, professional appliances, and high-end design elements like a prep sink, warming drawer, and built-in ice machine. The primary suite is a true sanctuary, offering a spa like jacuzzi tub and shower complete with skylights, double sinks, and luxurious finishes. Additional highlights include a main bath with heated floors and extra-large shower with body jets, walkout basement, dedicated gym, and new driveway. AMA
Home Details
Home Type
- Single Family
Est. Annual Taxes
- $6,774
Year Built
- Built in 1965
Lot Details
- 0.37 Acre Lot
- Lot Dimensions are 193 x 85
- Partially Fenced Property
- Sprinkler System
Parking
- 2 Car Attached Garage
- Parking Pad
- Open Parking
Home Design
- Block Foundation
Interior Spaces
- 2-Story Property
- Gas Log Fireplace
- Family Room with Fireplace
- Home Gym
- Finished Basement
- Walk-Out Basement
Kitchen
- Warming Drawer
- Ice Maker
Bedrooms and Bathrooms
- 4 Bedrooms
Outdoor Features
- In Ground Pool
- Deck
- Patio
- Exterior Lighting
Schools
- Oakdale Elementary School
- Westside Middle School
- Westside High School
Utilities
- Forced Air Heating and Cooling System
Community Details
- No Home Owners Association
- Red Oak Subdivision
Listing and Financial Details
- Assessor Parcel Number 2100010802
Map
Home Values in the Area
Average Home Value in this Area
Tax History
| Year | Tax Paid | Tax Assessment Tax Assessment Total Assessment is a certain percentage of the fair market value that is determined by local assessors to be the total taxable value of land and additions on the property. | Land | Improvement |
|---|---|---|---|---|
| 2024 | $8,425 | $413,100 | $42,600 | $370,500 |
| 2023 | $8,425 | $413,100 | $42,600 | $370,500 |
| 2022 | $7,223 | $330,000 | $42,600 | $287,400 |
| 2021 | $7,321 | $330,000 | $42,600 | $287,400 |
| 2020 | $7,072 | $313,300 | $42,600 | $270,700 |
| 2019 | $7,153 | $313,300 | $42,600 | $270,700 |
| 2018 | $6,289 | $274,600 | $42,600 | $232,000 |
| 2017 | $6,147 | $274,600 | $42,600 | $232,000 |
| 2016 | $6,477 | $291,000 | $42,800 | $248,200 |
| 2015 | $5,965 | $272,000 | $40,000 | $232,000 |
| 2014 | $5,965 | $272,000 | $40,000 | $232,000 |
Property History
| Date | Event | Price | Change | Sq Ft Price |
|---|---|---|---|---|
| 07/25/2025 07/25/25 | Pending | -- | -- | -- |
| 07/18/2025 07/18/25 | For Sale | $895,000 | -- | $201 / Sq Ft |
Mortgage History
| Date | Status | Loan Amount | Loan Type |
|---|---|---|---|
| Closed | $226,439 | Credit Line Revolving | |
| Closed | $398,700 | New Conventional | |
| Closed | $417,000 | New Conventional | |
| Closed | $308,000 | Unknown | |
| Closed | $11,596 | Unknown |
Source: Great Plains Regional MLS
MLS Number: 22520026
APN: 0001-0802-21
- 3009 S 94th St
- 9334 Spring St
- 3040 Paddock Rd
- 9627 Oak Cir
- 3105 Armbrust Dr
- 3003 Paddock Plaza Unit 102
- 2525 S 95th Cir
- 9514 Grover St
- 2330 S 90th St
- 9958 Spring Cir
- 2605 S 87th Ave
- 1858 S 93rd St
- 9351 Walnut St
- 9826 Nina St
- 2041 S 88th St
- 8521 A St
- 8616 B St
- 2621 S 105th St
- 1605 S 94th St
- 3516 S 101st St







