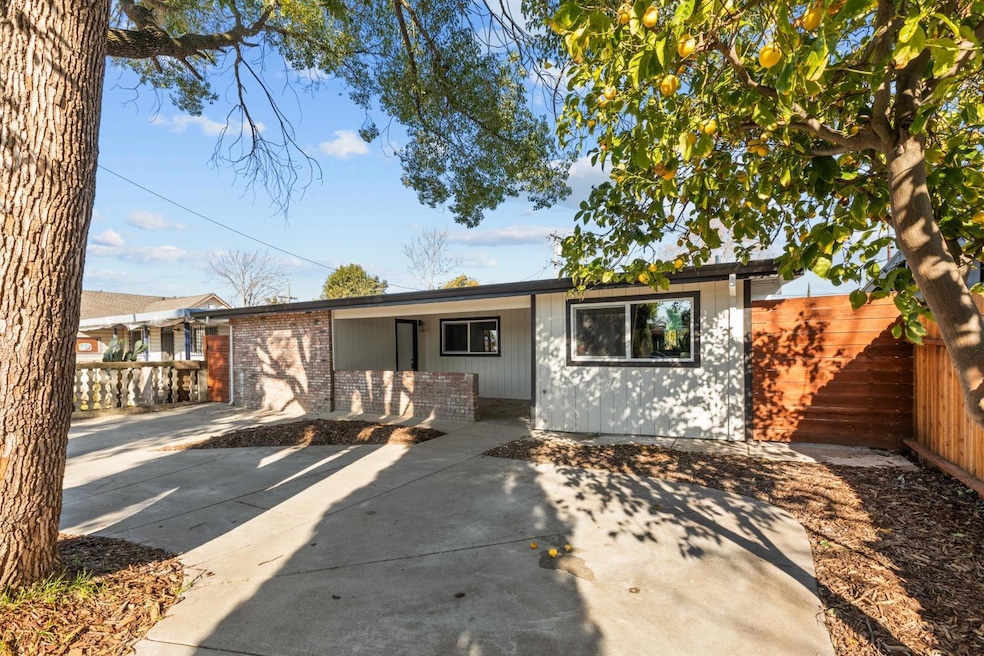Welcome to 932 Cummins Way, West Sacramento! 🌟 An incredible investment opportunity awaits just 1.7 miles from the upcoming Major League Athletics new home,perfectly timed to capitalize on the influx of fans and visitors! This fully updated and nearly rebuilt property offers unmatched versatility and style, whether you're an investor or looking for a dream home.The main home Spacious 4-5 bedrooms, 2 bathrooms, and the attached junior ADU has full bath and kitchenette. So 5-6bd/3bth approximately 2,265 sqft. Ideal for multi-generational living, long-term rentals, or maximizing income by renting both units for around $4,000/month. Alternatively, enjoy the main house with a sparkling pool while Airbnb-ing the junior ADU to Bay Area/Sac A's fans! No stone left unturned! Featuring:New open-concept floor plan,fresh framing and walls,new dual-pane windows,updated siding and roof,new HVAC system,newly plastered pool and new equipment,stunning new flooring, new kitchen cabinets with quartz counters, and updated bathrooms. Nestled in a thriving neighborhood, this home offers proximity to the new stadium and an exciting future as a hub for sports enthusiasts. Its convenient access to the Bay Area and local amenities makes it a prime spot for long-term growth.

