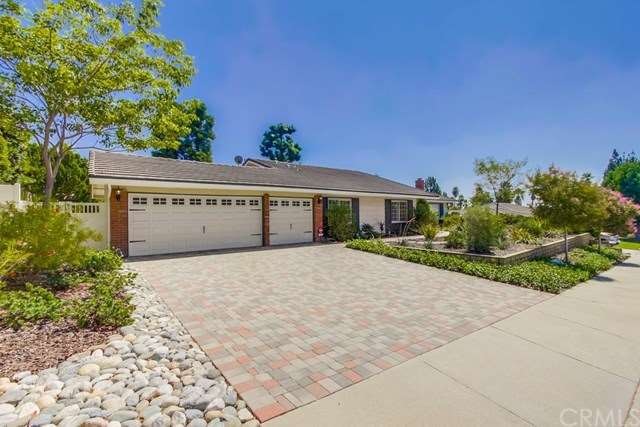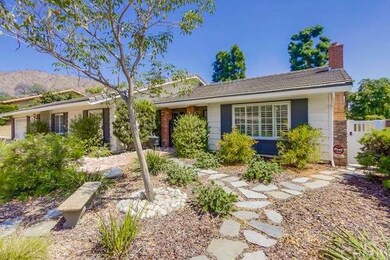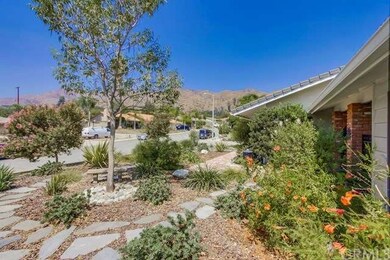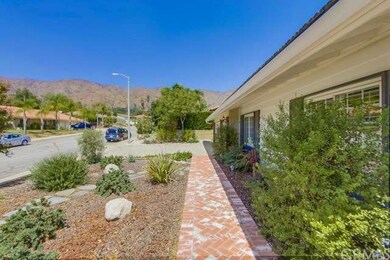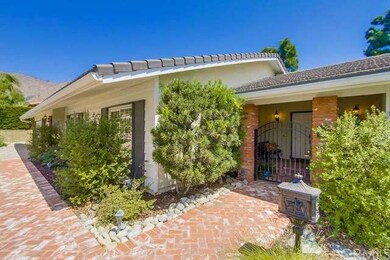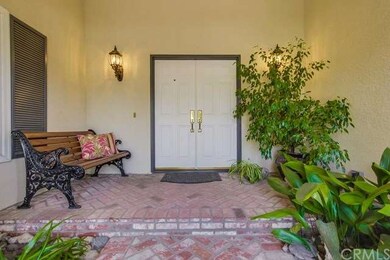
932 Englewild Dr Glendora, CA 91741
North Glendora NeighborhoodEstimated Value: $1,263,000 - $1,326,000
Highlights
- Primary Bedroom Suite
- View of Hills
- Granite Countertops
- Sellers Elementary School Rated A
- Wood Flooring
- No HOA
About This Home
As of October 2016Highly desirable location in a beautiful North Glendora Neighborhood! If you're looking for a move in ready single story home in a quiet neighborhood with awesome schools this is IT! The home has been meticulously maintained over the years and highly upgraded, you'll know you've found the right home the minute you pull up in front of this gorgeous home nestled alont the foothills and walking distance to Sellers Elementary and Goddard Middle School. The home features 4 bedrooms and 2 bathrooms with over 2100 sq.ft and situated on an extra large lot at over 13,000 Sq.Ft. and a 3 Car Garage as an extra added bonus! Hardwood flooring throughout, plantation shutters, vinyl windows, Newly remodeled kitchen and baths complete with granite counters, and the list just goes on.....come see this beautiful home today!
Last Agent to Sell the Property
Keller Williams Realty License #00993554 Listed on: 09/03/2016

Home Details
Home Type
- Single Family
Est. Annual Taxes
- $11,179
Year Built
- Built in 1973
Lot Details
- 0.3 Acre Lot
- Cul-De-Sac
- Landscaped
- Rectangular Lot
- Level Lot
- Sprinklers on Timer
- Garden
- Front Yard
- Property is zoned GDE6
Parking
- 3 Car Direct Access Garage
- Parking Available
- Front Facing Garage
- Garage Door Opener
- Driveway
Home Design
- Patio Home
- Turnkey
- Slab Foundation
- Interior Block Wall
- Frame Construction
- Copper Plumbing
- Stucco
Interior Spaces
- 2,139 Sq Ft Home
- 1-Story Property
- Crown Molding
- Ceiling Fan
- Gas Fireplace
- Plantation Shutters
- Custom Window Coverings
- Formal Entry
- Family Room Off Kitchen
- Living Room with Fireplace
- Views of Hills
- Laundry Room
Kitchen
- Breakfast Bar
- Double Oven
- Gas Range
- Dishwasher
- Granite Countertops
- Disposal
Flooring
- Wood
- Carpet
- Tile
Bedrooms and Bathrooms
- 4 Bedrooms
- Primary Bedroom Suite
- 2 Full Bathrooms
Home Security
- Home Security System
- Carbon Monoxide Detectors
- Fire and Smoke Detector
Outdoor Features
- Covered patio or porch
- Shed
Location
- Suburban Location
Utilities
- SEER Rated 16+ Air Conditioning Units
- Central Heating and Cooling System
Community Details
- No Home Owners Association
Listing and Financial Details
- Tax Lot 14
- Tax Tract Number 24478
- Assessor Parcel Number 8636023039
Ownership History
Purchase Details
Purchase Details
Home Financials for this Owner
Home Financials are based on the most recent Mortgage that was taken out on this home.Similar Homes in Glendora, CA
Home Values in the Area
Average Home Value in this Area
Purchase History
| Date | Buyer | Sale Price | Title Company |
|---|---|---|---|
| Hahn Jason Allen | -- | None Available | |
| Hahn Jason A | -- | None Available | |
| Hahn Jason A | $820,000 | First American Title Company |
Mortgage History
| Date | Status | Borrower | Loan Amount |
|---|---|---|---|
| Open | Hahn Jason A | $417,000 | |
| Closed | Hahn Jason A | $450,000 | |
| Previous Owner | Blades Steven D | $270,000 | |
| Previous Owner | Blades Steven D | $192,450 | |
| Previous Owner | Blades Steven D | $200,000 | |
| Previous Owner | Blades Steven D | $50,000 | |
| Previous Owner | Blades Steven D | $150,000 | |
| Previous Owner | Blades Steven D | $158,000 | |
| Previous Owner | Blades Steven D | $100,000 |
Property History
| Date | Event | Price | Change | Sq Ft Price |
|---|---|---|---|---|
| 10/21/2016 10/21/16 | Sold | $820,000 | -0.6% | $383 / Sq Ft |
| 09/03/2016 09/03/16 | For Sale | $825,000 | -- | $386 / Sq Ft |
Tax History Compared to Growth
Tax History
| Year | Tax Paid | Tax Assessment Tax Assessment Total Assessment is a certain percentage of the fair market value that is determined by local assessors to be the total taxable value of land and additions on the property. | Land | Improvement |
|---|---|---|---|---|
| 2024 | $11,179 | $933,014 | $619,999 | $313,015 |
| 2023 | $10,924 | $914,721 | $607,843 | $306,878 |
| 2022 | $10,718 | $896,786 | $595,925 | $300,861 |
| 2021 | $10,535 | $879,203 | $584,241 | $294,962 |
| 2020 | $10,256 | $870,189 | $578,251 | $291,938 |
| 2019 | $10,018 | $853,127 | $566,913 | $286,214 |
| 2018 | $9,710 | $836,400 | $555,798 | $280,602 |
| 2016 | $4,409 | $362,812 | $168,046 | $194,766 |
| 2015 | $4,313 | $357,363 | $165,522 | $191,841 |
| 2014 | $4,306 | $350,364 | $162,280 | $188,084 |
Agents Affiliated with this Home
-
Chad Langseth

Seller's Agent in 2016
Chad Langseth
Keller Williams Realty
(714) 584-2700
96 Total Sales
Map
Source: California Regional Multiple Listing Service (CRMLS)
MLS Number: PW16194560
APN: 8636-023-039
- 964 N Entrada Way
- 1131 Flamingo St
- 1131 Englewild Dr
- 1200 Saga St
- 1257 Indian Springs Dr
- 742 E Virginia Ave
- 711 E Virginia Ave
- 1170 Englewild Dr
- 605 N Live Oak Ave
- 1051 Oak Canyon Ln
- 726 E Laurel Ave
- 1314 Pebble Springs Ln
- 733 E Leadora Ave
- 0 Apn 8658008012 Unit SR25072755
- 0 N of Glendora Ave W of Easley Canyon Unit IG25054673
- 0 Apn 8658 016031 Unit IV24093782
- 1346 Indian Springs Dr
- 1340 Pebble Springs Ln
- 631 N Cullen Ave
- 655 Fountain Springs Ln
- 932 Englewild Dr
- 920 Englewild Dr
- 944 Englewild Dr
- 933 Kregmont Dr
- 945 Kregmont Dr
- 921 Kregmont Dr
- 933 Englewild Dr
- 921 Englewild Dr
- 945 Englewild Dr
- 908 Englewild Dr
- 956 Englewild Dr
- 909 Kregmont Dr
- 957 Kregmont Dr
- 909 Englewild Dr
- 957 Englewild Dr
- 1004 Flamingo St
- 934 N Entrada Way
- 968 Englewild Dr
- 1005 Flamingo St
- 969 Kregmont Dr
