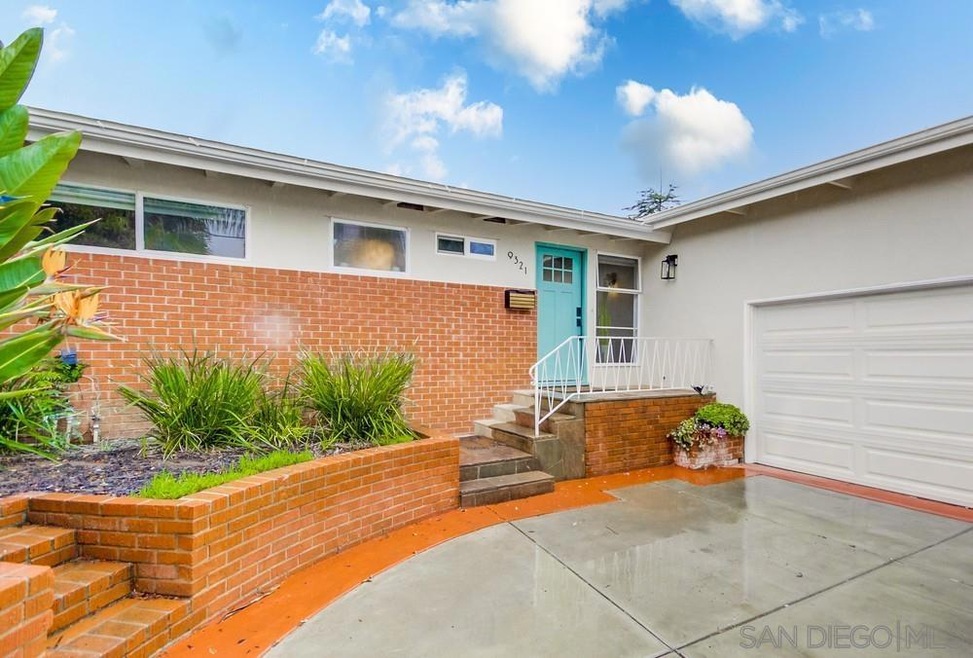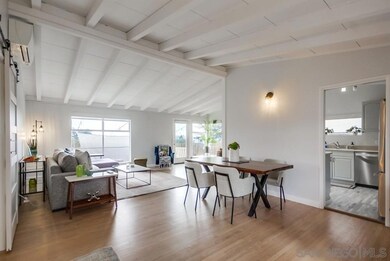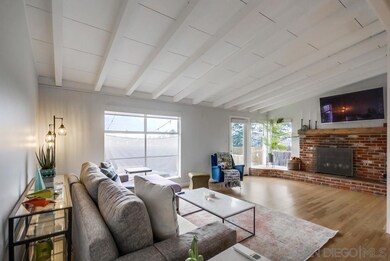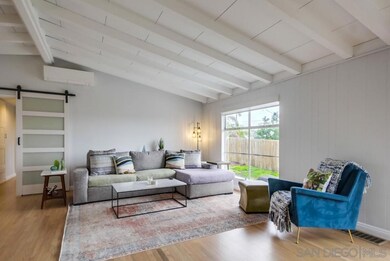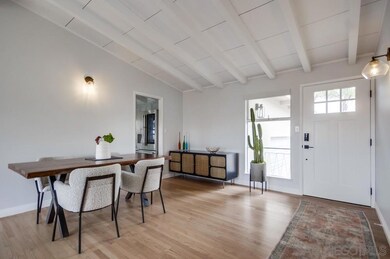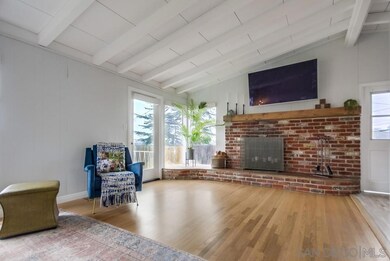
9321 Sisson St La Mesa, CA 91942
Fletcher Hills NeighborhoodHighlights
- City View
- Wood Flooring
- Front Porch
- Grossmont High School Rated A
- Corner Lot
- 2 Car Attached Garage
About This Home
As of January 2023Dreaming of a home where you can simply move in and relax? This beautiful 3 bed, 2 bath single-story home is just waiting for you to move in and enjoy! Updated features include new LG Stainless Steel kitchen appliances, Refinished original hardwood floors, newly remodeled guest bath, reclaimed wood fireplace mantel, custom solar shades throughout, upgraded interior/exterior lighting, new front door, mailbox and house numbers. In addition, entire home is equipped with new mini-split heat/AC units and interior has been freshly painted light grey w/ designer white trim. Walk out the backdoor into your private backyard space with a concrete patio perfect for entertaining! The neighborhood offers sidewalk-lined streets, and the home is within walking distance of three neighborhood parks, a dog park, and convenience stores.This home will sell quickly so don't miss out on this one!
Last Agent to Sell the Property
Keller Williams Realty License #01358231 Listed on: 01/06/2023

Home Details
Home Type
- Single Family
Est. Annual Taxes
- $10,131
Year Built
- Built in 1955 | Remodeled
Lot Details
- 8,800 Sq Ft Lot
- Property is Fully Fenced
- Corner Lot
- Level Lot
Parking
- 2 Car Attached Garage
- Driveway
- RV Potential
Property Views
- City
- Neighborhood
Home Design
- Turnkey
- Composition Roof
- Stucco Exterior
Interior Spaces
- 1,196 Sq Ft Home
- 1-Story Property
- Family Room with Fireplace
- Living Room
- Wood Flooring
Kitchen
- Oven or Range
- Microwave
- Dishwasher
Bedrooms and Bathrooms
- 3 Bedrooms
- 2 Full Bathrooms
Laundry
- Laundry in Garage
- Gas Dryer Hookup
Outdoor Features
- Front Porch
Utilities
- Separate Water Meter
- Gas Water Heater
Listing and Financial Details
- Assessor Parcel Number 486-633-01-00
Ownership History
Purchase Details
Home Financials for this Owner
Home Financials are based on the most recent Mortgage that was taken out on this home.Purchase Details
Home Financials for this Owner
Home Financials are based on the most recent Mortgage that was taken out on this home.Purchase Details
Home Financials for this Owner
Home Financials are based on the most recent Mortgage that was taken out on this home.Purchase Details
Home Financials for this Owner
Home Financials are based on the most recent Mortgage that was taken out on this home.Purchase Details
Purchase Details
Similar Homes in the area
Home Values in the Area
Average Home Value in this Area
Purchase History
| Date | Type | Sale Price | Title Company |
|---|---|---|---|
| Grant Deed | $782,500 | Fidelity National Title | |
| Grant Deed | $745,000 | -- | |
| Interfamily Deed Transfer | -- | Chicago Title Company | |
| Grant Deed | $535,000 | Chicago Title Company | |
| Interfamily Deed Transfer | -- | None Available | |
| Quit Claim Deed | -- | -- |
Mortgage History
| Date | Status | Loan Amount | Loan Type |
|---|---|---|---|
| Open | $690,000 | New Conventional | |
| Previous Owner | $596,000 | New Conventional | |
| Previous Owner | $546,400 | VA |
Property History
| Date | Event | Price | Change | Sq Ft Price |
|---|---|---|---|---|
| 01/31/2023 01/31/23 | Sold | $782,500 | -0.8% | $654 / Sq Ft |
| 01/10/2023 01/10/23 | Pending | -- | -- | -- |
| 01/06/2023 01/06/23 | For Sale | $789,000 | +5.9% | $660 / Sq Ft |
| 09/07/2022 09/07/22 | Sold | $745,000 | +2.2% | $623 / Sq Ft |
| 08/15/2022 08/15/22 | Pending | -- | -- | -- |
| 08/11/2022 08/11/22 | For Sale | $729,000 | +36.3% | $610 / Sq Ft |
| 07/24/2019 07/24/19 | Sold | $534,900 | 0.0% | $447 / Sq Ft |
| 06/24/2019 06/24/19 | Pending | -- | -- | -- |
| 06/22/2019 06/22/19 | For Sale | $534,900 | -- | $447 / Sq Ft |
Tax History Compared to Growth
Tax History
| Year | Tax Paid | Tax Assessment Tax Assessment Total Assessment is a certain percentage of the fair market value that is determined by local assessors to be the total taxable value of land and additions on the property. | Land | Improvement |
|---|---|---|---|---|
| 2024 | $10,131 | $798,149 | $559,555 | $238,594 |
| 2023 | $9,350 | $745,000 | $522,294 | $222,706 |
| 2022 | $7,282 | $551,249 | $386,462 | $164,787 |
| 2021 | $7,172 | $540,441 | $378,885 | $161,556 |
| 2020 | $6,981 | $534,900 | $375,000 | $159,900 |
| 2019 | $1,746 | $89,001 | $48,227 | $40,774 |
| 2018 | $1,755 | $87,257 | $47,282 | $39,975 |
| 2017 | $1,672 | $85,547 | $46,355 | $39,192 |
| 2016 | $1,679 | $83,871 | $45,447 | $38,424 |
| 2015 | $1,663 | $82,612 | $44,765 | $37,847 |
| 2014 | $1,622 | $80,995 | $43,889 | $37,106 |
Agents Affiliated with this Home
-
Ronda Hopper

Seller's Agent in 2023
Ronda Hopper
Keller Williams Realty
(619) 302-3119
4 in this area
116 Total Sales
-
Danielle Knight

Buyer's Agent in 2023
Danielle Knight
Chameleon/Red Hawk Realty
(800) 371-6669
1 in this area
31 Total Sales
-

Seller's Agent in 2022
Elizabeth Appelquist
PACIFIC SOUTHWEST ASSOCIATION OF REALTOR
(619) 994-2202
-
Nancy Davis

Seller's Agent in 2019
Nancy Davis
HomeSmart Realty West
(619) 520-7249
29 Total Sales
-

Buyer's Agent in 2019
Michael Wakefield
Michael Wakefield, Broker
-
T
Buyer's Agent in 2019
Tim Kirk
Murphy & Murphy SoCal Realty
Map
Source: San Diego MLS
MLS Number: 230000500
APN: 486-633-01
- 6130 Howell Dr
- 6170-72 Stanley Dr
- 6010-12 Nancy Dr
- 185 Garfield Ave
- 6120 Amaya Dr
- 6040 Amaya Dr
- 6020 Amaya Dr
- 5750 Amaya Dr Unit 10
- 1945 Wedgemere Rd
- 2394 Dryden Rd
- 1894 Wedgemere Rd
- 6269 Lake Apopka Place
- 5953 Lubbock Ave
- 9226 Briercrest Dr
- 8715 Blue Lake Dr
- 6056 Winfield Ave
- 2628 Littleton Rd
- 593 Live Oak Dr
- 6428 Lake Apopka Place
- 700 Wakefield Ct
