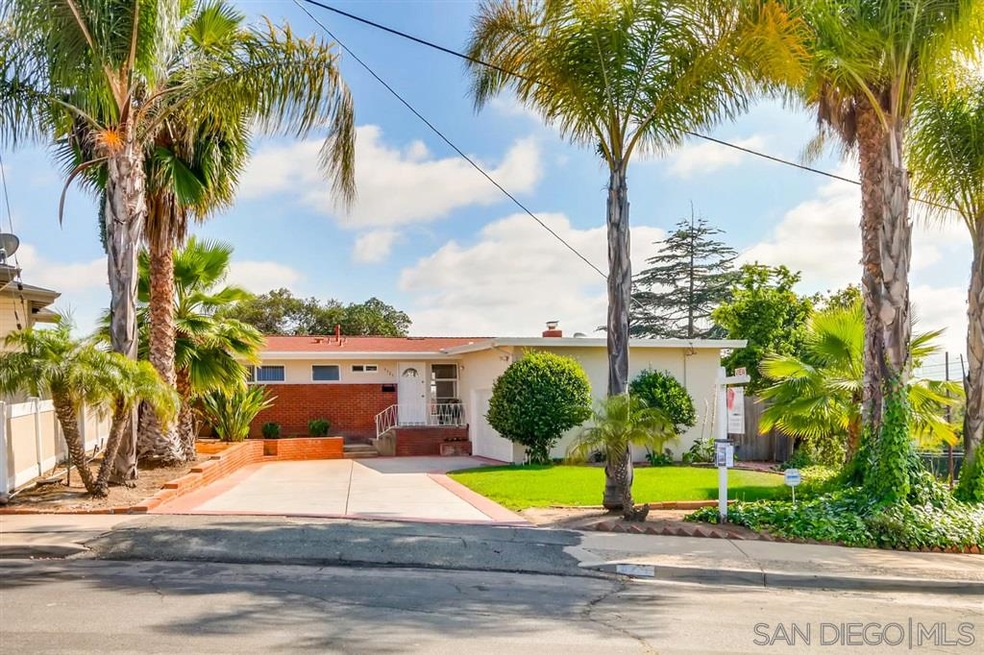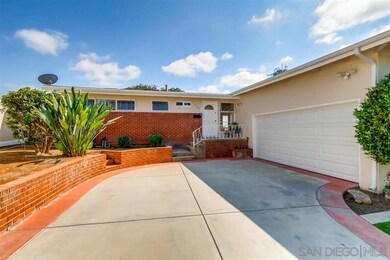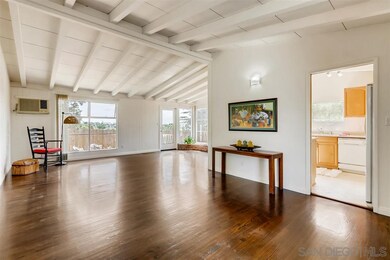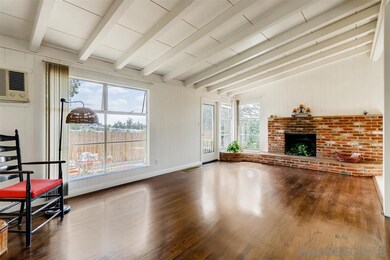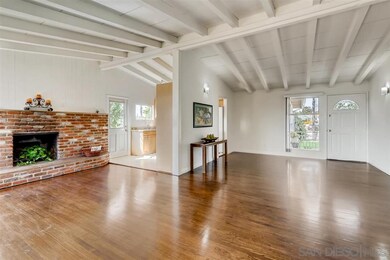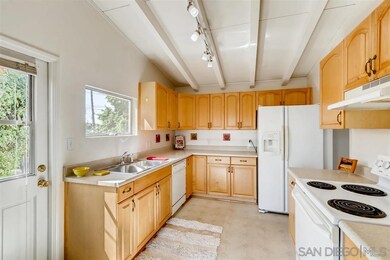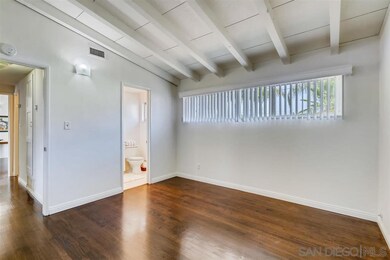
9321 Sisson St La Mesa, CA 91942
Fletcher Hills NeighborhoodHighlights
- City Lights View
- Contemporary Architecture
- Wood Flooring
- Grossmont High School Rated A
- Cathedral Ceiling
- Corner Lot
About This Home
As of January 2023You may have been waiting for this one! Charming, immaculate home set back off the street w/LONG driveway & a real "homey" feel! Vaulted,beamed ceilings,fresh paint in & out. Gleaming hardwoods!! Liv Rm features appealing frplc w/raised hearth. Check out the vu from new glass rear door. You are drawn out to nice yd w/shade tree. Notice new gar door & opener, roof less than 1 yr old, up-graded electrical, grt 2 car gar w/tons of storage & rm for everyone to park! Elevated corner lot offers view & privacy. All levels of schools are very closeby. Northmont Elementary only 1 block away, Helix Academy, Grossmont High just minutes from house. If you lived here you would likely use the convenient Trolley Stop or if you needed to drive, the freeway access is so ez from this location. Everything you might want is readily available including, Mall shopping, Trader Joe's, Restaurants, Grossmont Hospital, Schools & Library.. Quiet neighborhood of single family homes and many long time owners. You'll be proud to own this property!
Last Agent to Sell the Property
HomeSmart Realty West License #00816511 Listed on: 06/22/2019

Last Buyer's Agent
Michael Wakefield
Michael Wakefield, Broker License #01235555
Home Details
Home Type
- Single Family
Est. Annual Taxes
- $10,131
Year Built
- Built in 1955
Lot Details
- Property is Fully Fenced
- Fence is in fair condition
- Landscaped
- Corner Lot
- Level Lot
- Front and Back Yard Sprinklers
- Private Yard
- Property is zoned R1
Parking
- 2 Car Attached Garage
- Side Facing Garage
- Two Garage Doors
- Garage Door Opener
- Driveway
- Uncovered Parking
- Off-Street Parking
- RV Potential
Property Views
- City Lights
- Mountain
- Neighborhood
Home Design
- Contemporary Architecture
- Turnkey
- Shingle Roof
- Ridge Vents on the Roof
- Composition Roof
- Fiberglass Roof
Interior Spaces
- 1,196 Sq Ft Home
- 1-Story Property
- Beamed Ceilings
- Cathedral Ceiling
- Track Lighting
- Wood Burning Fireplace
- Raised Hearth
- Fireplace Features Masonry
- Living Room with Fireplace
- Formal Dining Room
- Interior Storage Closet
- Wood Flooring
- Crawl Space
Kitchen
- Electric Oven
- Electric Cooktop
- Stove
- Free-Standing Range
- Range Hood
- Recirculated Exhaust Fan
- Water Line To Refrigerator
- Dishwasher
- Corian Countertops
- Disposal
Bedrooms and Bathrooms
- 3 Bedrooms
- 2 Full Bathrooms
- Low Flow Toliet
- Bathtub with Shower
- Shower Only
Laundry
- Laundry Room
- Laundry in Garage
- Washer and Gas Dryer Hookup
Home Security
- Carbon Monoxide Detectors
- Fire and Smoke Detector
Outdoor Features
- Front Porch
Schools
- La Mesa Spring Valley School District Elementary And Middle School
- Grossmont Union High School District
Utilities
- Cooling System Mounted To A Wall/Window
- Natural Gas Connected
- Separate Water Meter
- Gas Water Heater
- Sewer Paid
- Cable TV Available
Community Details
- Severin Manor Community
Listing and Financial Details
- Assessor Parcel Number 486-633-01-00
Ownership History
Purchase Details
Home Financials for this Owner
Home Financials are based on the most recent Mortgage that was taken out on this home.Purchase Details
Home Financials for this Owner
Home Financials are based on the most recent Mortgage that was taken out on this home.Purchase Details
Home Financials for this Owner
Home Financials are based on the most recent Mortgage that was taken out on this home.Purchase Details
Home Financials for this Owner
Home Financials are based on the most recent Mortgage that was taken out on this home.Purchase Details
Purchase Details
Similar Homes in the area
Home Values in the Area
Average Home Value in this Area
Purchase History
| Date | Type | Sale Price | Title Company |
|---|---|---|---|
| Grant Deed | $782,500 | Fidelity National Title | |
| Grant Deed | $745,000 | -- | |
| Interfamily Deed Transfer | -- | Chicago Title Company | |
| Grant Deed | $535,000 | Chicago Title Company | |
| Interfamily Deed Transfer | -- | None Available | |
| Quit Claim Deed | -- | -- |
Mortgage History
| Date | Status | Loan Amount | Loan Type |
|---|---|---|---|
| Open | $690,000 | New Conventional | |
| Previous Owner | $596,000 | New Conventional | |
| Previous Owner | $546,400 | VA |
Property History
| Date | Event | Price | Change | Sq Ft Price |
|---|---|---|---|---|
| 01/31/2023 01/31/23 | Sold | $782,500 | -0.8% | $654 / Sq Ft |
| 01/10/2023 01/10/23 | Pending | -- | -- | -- |
| 01/06/2023 01/06/23 | For Sale | $789,000 | +5.9% | $660 / Sq Ft |
| 09/07/2022 09/07/22 | Sold | $745,000 | +2.2% | $623 / Sq Ft |
| 08/15/2022 08/15/22 | Pending | -- | -- | -- |
| 08/11/2022 08/11/22 | For Sale | $729,000 | +36.3% | $610 / Sq Ft |
| 07/24/2019 07/24/19 | Sold | $534,900 | 0.0% | $447 / Sq Ft |
| 06/24/2019 06/24/19 | Pending | -- | -- | -- |
| 06/22/2019 06/22/19 | For Sale | $534,900 | -- | $447 / Sq Ft |
Tax History Compared to Growth
Tax History
| Year | Tax Paid | Tax Assessment Tax Assessment Total Assessment is a certain percentage of the fair market value that is determined by local assessors to be the total taxable value of land and additions on the property. | Land | Improvement |
|---|---|---|---|---|
| 2024 | $10,131 | $798,149 | $559,555 | $238,594 |
| 2023 | $9,350 | $745,000 | $522,294 | $222,706 |
| 2022 | $7,282 | $551,249 | $386,462 | $164,787 |
| 2021 | $7,172 | $540,441 | $378,885 | $161,556 |
| 2020 | $6,981 | $534,900 | $375,000 | $159,900 |
| 2019 | $1,746 | $89,001 | $48,227 | $40,774 |
| 2018 | $1,755 | $87,257 | $47,282 | $39,975 |
| 2017 | $1,672 | $85,547 | $46,355 | $39,192 |
| 2016 | $1,679 | $83,871 | $45,447 | $38,424 |
| 2015 | $1,663 | $82,612 | $44,765 | $37,847 |
| 2014 | $1,622 | $80,995 | $43,889 | $37,106 |
Agents Affiliated with this Home
-
Ronda Hopper

Seller's Agent in 2023
Ronda Hopper
Keller Williams Realty
(619) 302-3119
4 in this area
116 Total Sales
-
Danielle Knight

Buyer's Agent in 2023
Danielle Knight
Chameleon/Red Hawk Realty
(800) 371-6669
1 in this area
31 Total Sales
-

Seller's Agent in 2022
Elizabeth Appelquist
PACIFIC SOUTHWEST ASSOCIATION OF REALTOR
(619) 994-2202
-
Nancy Davis

Seller's Agent in 2019
Nancy Davis
HomeSmart Realty West
(619) 520-7249
29 Total Sales
-

Buyer's Agent in 2019
Michael Wakefield
Michael Wakefield, Broker
-
T
Buyer's Agent in 2019
Tim Kirk
Murphy & Murphy SoCal Realty
Map
Source: San Diego MLS
MLS Number: 190034518
APN: 486-633-01
- 6130 Howell Dr
- 6170-72 Stanley Dr
- 185 Garfield Ave
- 6010-12 Nancy Dr
- 6120 Amaya Dr
- 6040 Amaya Dr
- 6020 Amaya Dr
- 1945 Wedgemere Rd
- 5750 Amaya Dr Unit 10
- 2394 Dryden Rd
- 1894 Wedgemere Rd
- 6269 Lake Apopka Place
- 5953 Lubbock Ave
- 2628 Littleton Rd
- 9226 Briercrest Dr
- 700 Wakefield Ct
- 593 Live Oak Dr
- 8715 Blue Lake Dr
- 431 Murray Dr
- 6428 Lake Apopka Place
