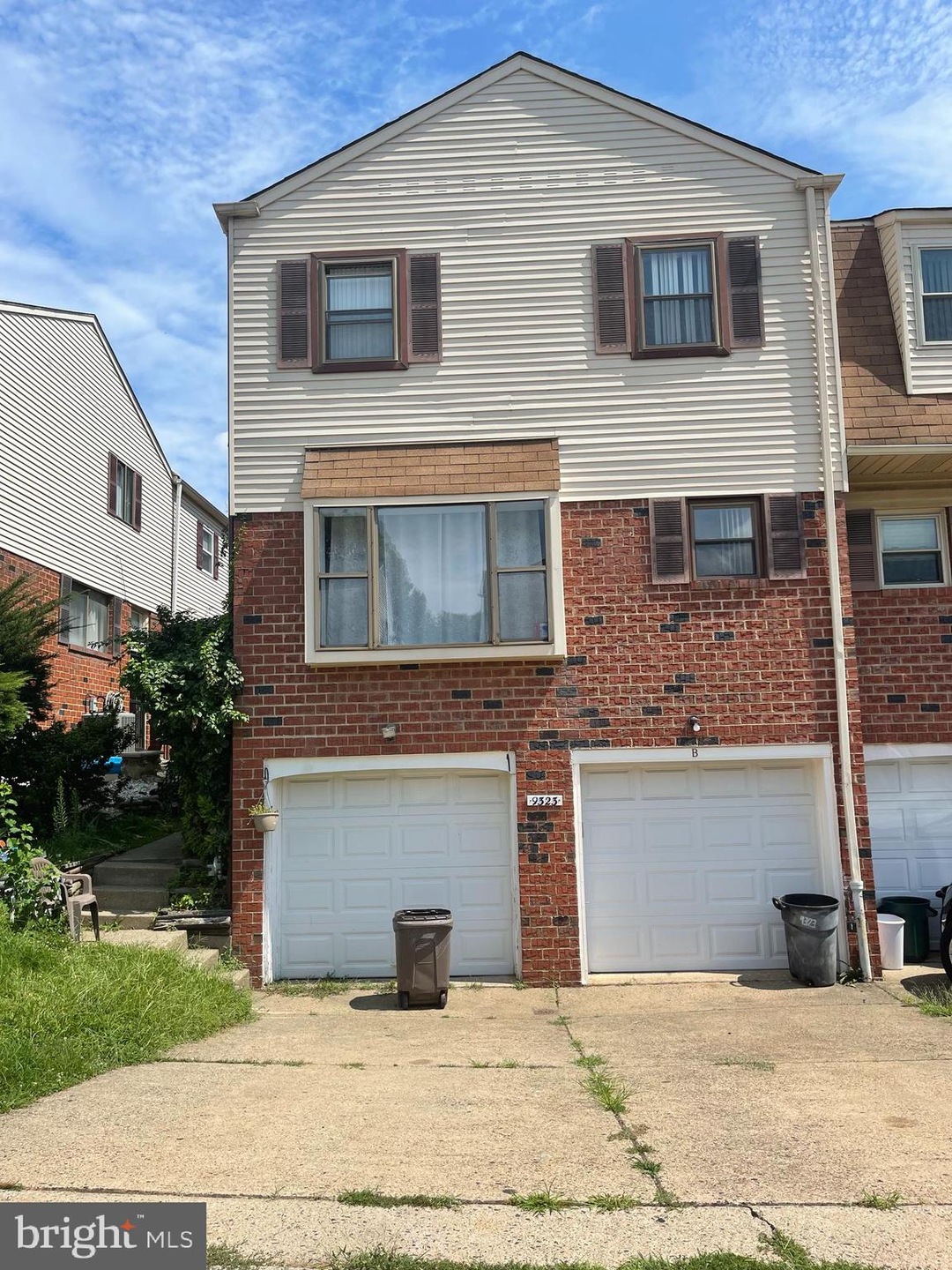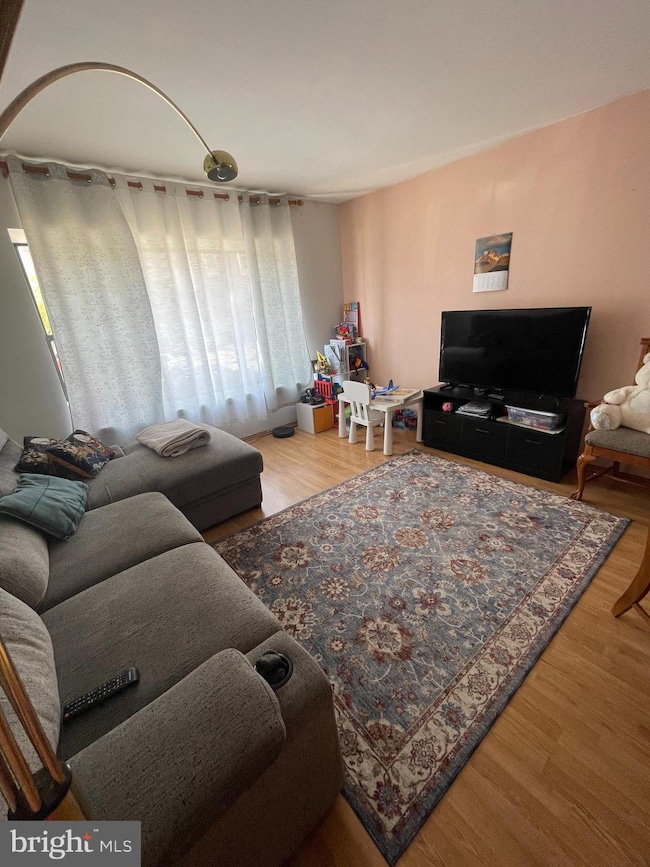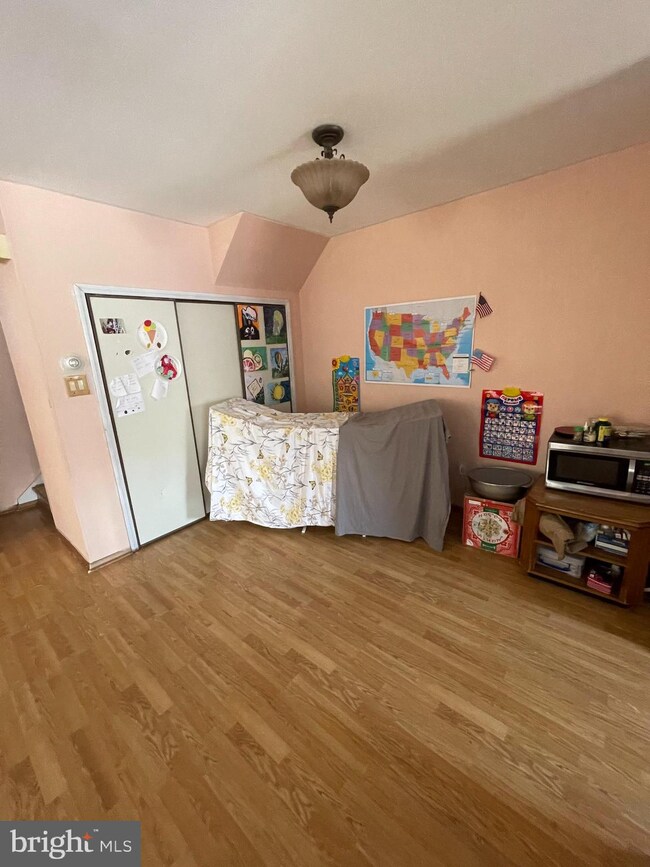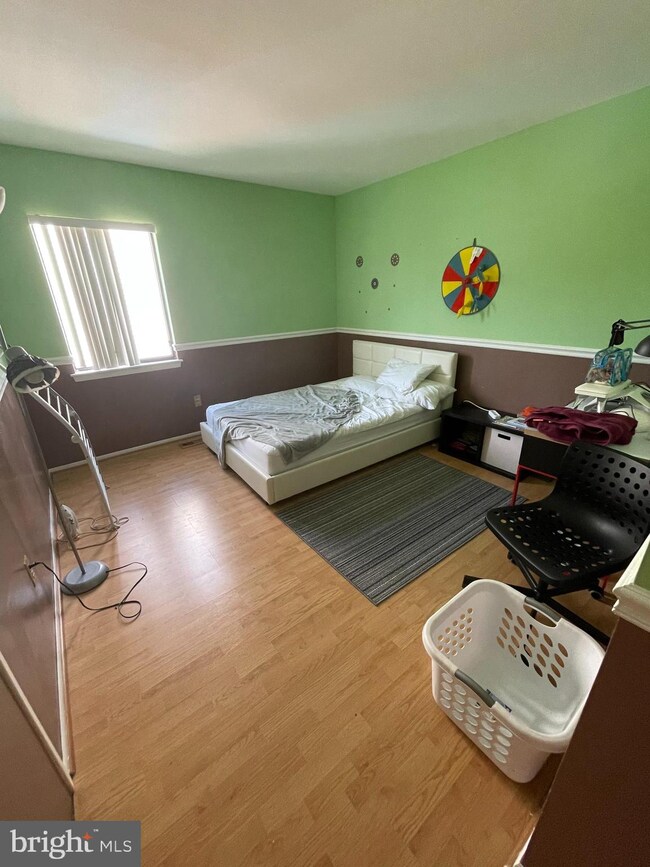
9323 Neil Rd Unit A Philadelphia, PA 19115
Bustleton NeighborhoodHighlights
- No HOA
- 1 Car Direct Access Garage
- Forced Air Heating and Cooling System
About This Home
As of September 2021Great opportunity to buy a unit in the desirable neighborhood of Scotchbrook. This 2 bedroom two bath home offers a great layout with first floor featuring living room and the kitchen. Upstairs are two very generously sized bedrooms and two full bathrooms. The sizable master bedroom has it's owner private full bath and 2 closets with ample storage space. The laundry is in the basement providing more storage and a full one car garage. Back yard with the shed. Conveniently located near shopping, restaurants and public transit. Currently tenant occupied and will be delivered vacant before the settlement. Make your appointment now.
Townhouse Details
Home Type
- Townhome
Est. Annual Taxes
- $2,047
Year Built
- Built in 1980
Parking
- 1 Car Direct Access Garage
Home Design
- Semi-Detached or Twin Home
- Masonry
Interior Spaces
- 1,107 Sq Ft Home
- Property has 2 Levels
Bedrooms and Bathrooms
- 2 Bedrooms
Utilities
- Forced Air Heating and Cooling System
- Natural Gas Water Heater
Community Details
- No Home Owners Association
- Scotchbrook Subdivision
Listing and Financial Details
- Tax Lot 102
- Assessor Parcel Number 888560861
Ownership History
Purchase Details
Home Financials for this Owner
Home Financials are based on the most recent Mortgage that was taken out on this home.Purchase Details
Home Financials for this Owner
Home Financials are based on the most recent Mortgage that was taken out on this home.Purchase Details
Similar Homes in Philadelphia, PA
Home Values in the Area
Average Home Value in this Area
Purchase History
| Date | Type | Sale Price | Title Company |
|---|---|---|---|
| Deed | $221,000 | Hudson Abstract | |
| Deed | $126,450 | None Available | |
| Deed | $66,900 | -- |
Mortgage History
| Date | Status | Loan Amount | Loan Type |
|---|---|---|---|
| Previous Owner | $209,950 | New Conventional |
Property History
| Date | Event | Price | Change | Sq Ft Price |
|---|---|---|---|---|
| 09/27/2021 09/27/21 | Sold | $221,000 | -1.8% | $200 / Sq Ft |
| 08/25/2021 08/25/21 | Pending | -- | -- | -- |
| 08/19/2021 08/19/21 | For Sale | $225,000 | +45.2% | $203 / Sq Ft |
| 06/30/2017 06/30/17 | Sold | $155,000 | 0.0% | $140 / Sq Ft |
| 04/30/2017 04/30/17 | Pending | -- | -- | -- |
| 04/23/2017 04/23/17 | For Sale | $155,000 | 0.0% | $140 / Sq Ft |
| 01/01/2016 01/01/16 | Rented | $1,200 | -7.3% | -- |
| 12/02/2015 12/02/15 | Under Contract | -- | -- | -- |
| 09/25/2015 09/25/15 | For Rent | $1,295 | 0.0% | -- |
| 12/31/2012 12/31/12 | Sold | $145,000 | 0.0% | $131 / Sq Ft |
| 11/27/2012 11/27/12 | Pending | -- | -- | -- |
| 08/28/2012 08/28/12 | For Sale | $145,000 | -- | $131 / Sq Ft |
Tax History Compared to Growth
Tax History
| Year | Tax Paid | Tax Assessment Tax Assessment Total Assessment is a certain percentage of the fair market value that is determined by local assessors to be the total taxable value of land and additions on the property. | Land | Improvement |
|---|---|---|---|---|
| 2025 | $2,047 | $187,100 | $24,300 | $162,800 |
| 2024 | $2,047 | $187,100 | $24,300 | $162,800 |
| 2023 | $2,047 | $146,200 | $19,000 | $127,200 |
| 2022 | $2,047 | $146,200 | $19,000 | $127,200 |
| 2021 | $2,047 | $0 | $0 | $0 |
| 2020 | $2,047 | $0 | $0 | $0 |
| 2019 | $1,925 | $0 | $0 | $0 |
| 2018 | $1,603 | $0 | $0 | $0 |
| 2017 | $1,603 | $0 | $0 | $0 |
| 2016 | $1,485 | $0 | $0 | $0 |
| 2015 | $10,465 | $0 | $0 | $0 |
| 2014 | -- | $107,100 | $10,710 | $96,390 |
| 2012 | -- | $19,776 | $1,802 | $17,974 |
Agents Affiliated with this Home
-
Ksenia Shusman

Seller's Agent in 2021
Ksenia Shusman
ROI National Realty Corp
(215) 395-8011
3 in this area
85 Total Sales
-
Svetlana Sypen

Buyer's Agent in 2021
Svetlana Sypen
Keller Williams Real Estate-Langhorne
(267) 815-6560
6 in this area
101 Total Sales
-
Gabriel Polishuk

Seller's Agent in 2017
Gabriel Polishuk
KW Empower
(484) 904-2416
2 in this area
30 Total Sales
-
Nicholas Salamone

Buyer's Agent in 2017
Nicholas Salamone
Nicholas A Salamone
(610) 564-7000
25 Total Sales
-
Gene Fish

Buyer's Agent in 2016
Gene Fish
RE/MAX
(215) 962-0880
28 in this area
216 Total Sales
-
L
Seller's Agent in 2012
Leonard Woshczyn
RE/MAX
Map
Source: Bright MLS
MLS Number: PAPH2022670
APN: 888560861
- 9311-13 Neil Rd Unit B
- 9304 Jamison Ave Unit B
- 9363 Neil Rd Unit A
- 1506 Stoney Ln Unit B
- 1512 Marcy Place Unit B
- 1509 Gregg St Unit A
- 1532 Marcy Place Unit B
- 1630 90 Welsh Rd Unit 49G
- 1121 Gregg St
- 1123 Surrey Rd
- 8930 Krewstown Rd Unit 303
- 8910 Krewstown Rd Unit 102
- 9523 Northeast Ave
- 1069 Surrey Rd
- 1123 Grant Ave
- 9111 Bustleton Ave
- 9105 Bustleton Ave
- 1951 Welsh Rd
- 1102 Bingham St
- 9546 Rising Sun Ave




