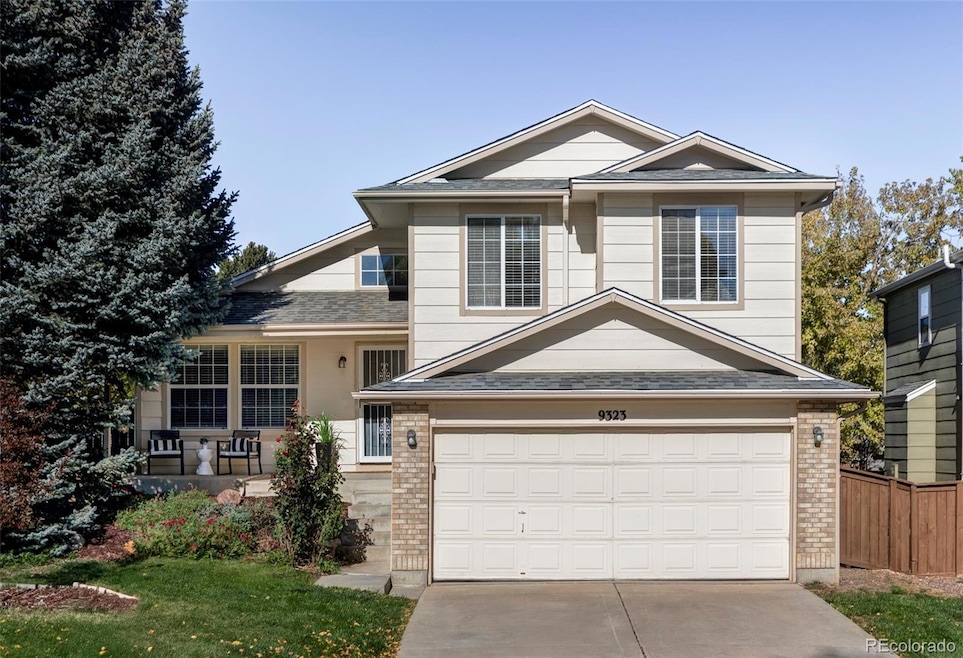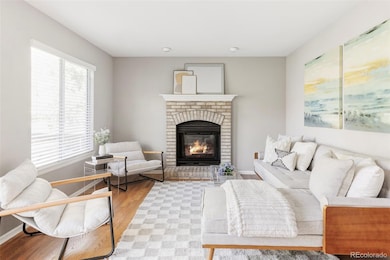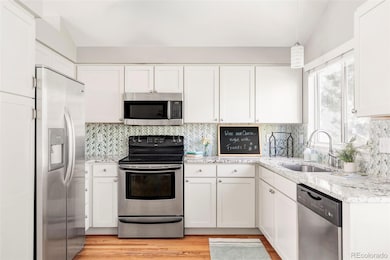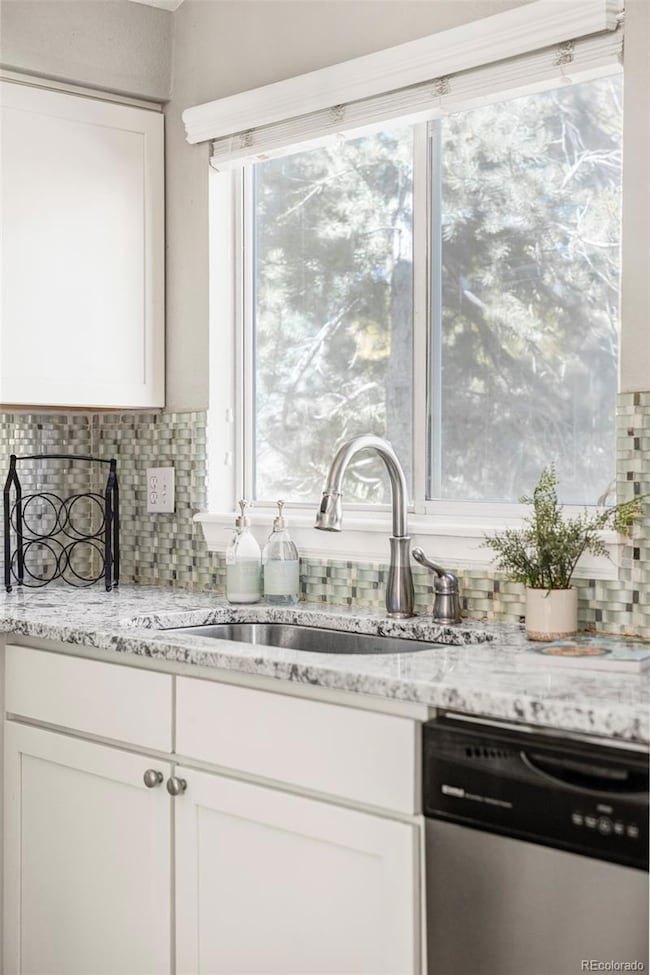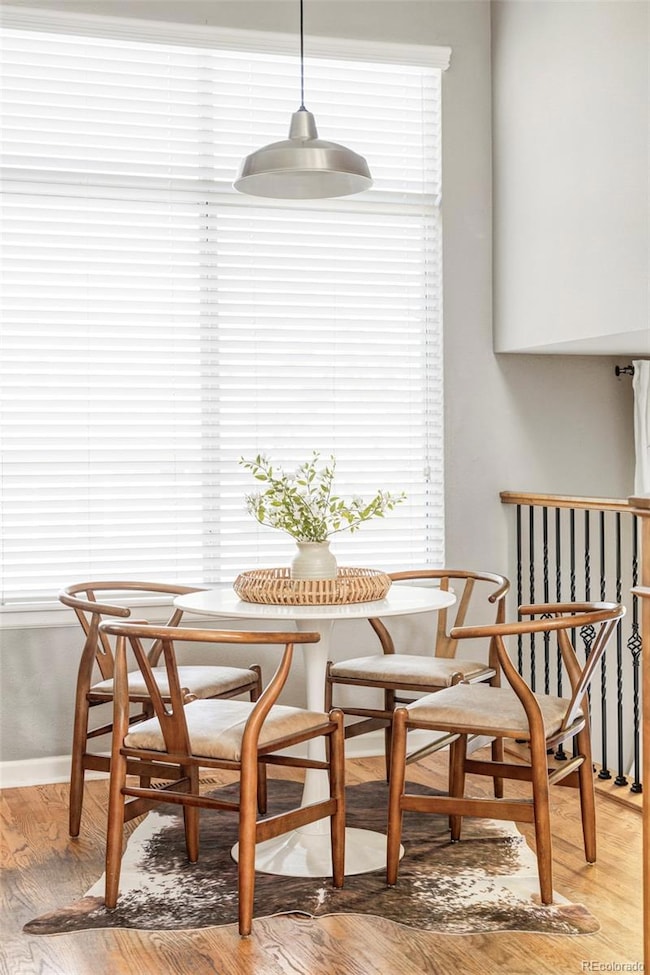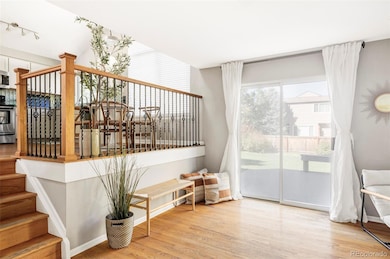9323 Weeping Willow Place Highlands Ranch, CO 80130
Eastridge NeighborhoodEstimated payment $3,419/month
Highlights
- Fitness Center
- Primary Bedroom Suite
- Vaulted Ceiling
- Fox Creek Elementary School Rated A-
- Deck
- Wood Flooring
About This Home
Darling, upgraded tri-level located near Whole Foods and Eastridge Rec Center. Many of the big-ticket items have already been done, to include a beautifully remodeled kitchen, upgraded bathrooms, new furnace and AC, newer water heater, and large trex deck. Upon entering you'll notice abundant natural light, vaulted ceilings with skylights, real hardwood flooring, and an inviting open-concept space. The kitchen features ivory shaker cabinetry, designer backsplash, granite counters, under-mount sink, and stainless steel appliances. A brick, gas fireplace will keep you cozy on cooler nights as you lounge in the spacious family room that overlooks a lovely, fully fenced yard. Entertain and bbq on the 240 sq ft trex deck! Upstairs you'll find three bedrooms, and two full bathrooms. The primary suite comfortably fits a king bed, and boasts a large walk-in closet, expansive windows overlooking the yard, and ensuite bathroom with updated vanity, tile and bathtub. The second bathroom is nicely remodeled and features a neutral color palette with designer tile. An unfinished basement offers room to expand, ample storage space and includes a front load washer and dryer. Roof was recently inspected and in good shape. While this home is move-in ready, there is potential to build equity with a few cosmetic fixes, updates and/or finishing the basement square footage. Seller concession available for updates! Excellent rental potential here as well.
Listing Agent
MAKE Real Estate Brokerage Email: makerealestateco@gmail.com,720-935-9671 License #40027173 Listed on: 10/15/2025
Home Details
Home Type
- Single Family
Est. Annual Taxes
- $3,647
Year Built
- Built in 1993 | Remodeled
Lot Details
- 6,229 Sq Ft Lot
- Property is Fully Fenced
- Landscaped
- Front and Back Yard Sprinklers
- Property is zoned PDU
HOA Fees
- $57 Monthly HOA Fees
Parking
- 2 Car Attached Garage
Home Design
- Tri-Level Property
- Brick Exterior Construction
- Frame Construction
- Composition Roof
Interior Spaces
- Vaulted Ceiling
- Double Pane Windows
- Smart Doorbell
- Family Room with Fireplace
- Living Room
- Dining Room
- Utility Room
- Unfinished Basement
Kitchen
- Oven
- Range
- Microwave
- Dishwasher
- Granite Countertops
- Disposal
Flooring
- Wood
- Carpet
- Tile
Bedrooms and Bathrooms
- 3 Bedrooms
- Primary Bedroom Suite
- En-Suite Bathroom
- Walk-In Closet
Laundry
- Laundry Room
- Dryer
- Washer
Home Security
- Smart Locks
- Smart Thermostat
Outdoor Features
- Deck
- Front Porch
Schools
- Fox Creek Elementary School
- Cresthill Middle School
- Highlands Ranch
Additional Features
- Smoke Free Home
- Forced Air Heating and Cooling System
Listing and Financial Details
- Exclusions: Staging items
- Assessor Parcel Number R0367303
Community Details
Overview
- Highlands Ranch Community Association, Phone Number (303) 791-8958
- Highlands Ranch Eastridge Subdivision
Recreation
- Tennis Courts
- Community Playground
- Fitness Center
- Community Pool
- Park
- Trails
Map
Home Values in the Area
Average Home Value in this Area
Tax History
| Year | Tax Paid | Tax Assessment Tax Assessment Total Assessment is a certain percentage of the fair market value that is determined by local assessors to be the total taxable value of land and additions on the property. | Land | Improvement |
|---|---|---|---|---|
| 2024 | $3,647 | $42,380 | $10,000 | $32,380 |
| 2023 | $3,641 | $42,380 | $10,000 | $32,380 |
| 2022 | $2,602 | $28,480 | $6,830 | $21,650 |
| 2021 | $2,707 | $28,480 | $6,830 | $21,650 |
| 2020 | $2,591 | $27,940 | $6,510 | $21,430 |
| 2019 | $2,601 | $27,940 | $6,510 | $21,430 |
| 2018 | $2,236 | $23,660 | $5,710 | $17,950 |
| 2017 | $2,036 | $23,660 | $5,710 | $17,950 |
| 2016 | $1,860 | $21,210 | $5,260 | $15,950 |
| 2015 | $1,900 | $21,210 | $5,260 | $15,950 |
| 2014 | $1,698 | $17,510 | $5,330 | $12,180 |
Property History
| Date | Event | Price | List to Sale | Price per Sq Ft |
|---|---|---|---|---|
| 10/25/2025 10/25/25 | Price Changed | $579,000 | -3.5% | $407 / Sq Ft |
| 10/15/2025 10/15/25 | For Sale | $600,000 | -- | $422 / Sq Ft |
Purchase History
| Date | Type | Sale Price | Title Company |
|---|---|---|---|
| Quit Claim Deed | -- | Homestead Title & Escrow | |
| Warranty Deed | $343,000 | Guardian Title | |
| Interfamily Deed Transfer | -- | None Available | |
| Warranty Deed | $235,000 | Landamerica | |
| Warranty Deed | $147,500 | Stewart Title | |
| Warranty Deed | $115,000 | -- | |
| Deed | -- | -- | |
| Warranty Deed | $428,900 | -- |
Mortgage History
| Date | Status | Loan Amount | Loan Type |
|---|---|---|---|
| Open | $332,775 | FHA | |
| Previous Owner | $333,495 | FHA | |
| Previous Owner | $188,000 | Unknown | |
| Previous Owner | $150,450 | VA |
Source: REcolorado®
MLS Number: 5099773
APN: 2231-071-10-012
- 9224 Weeping Willow Place
- 9222 Buttonhill Ct
- 5418 Shetland Ct
- 9495 Morning Glory Way
- 9382 Morning Glory Ln
- 5329 Morning Glory Place
- 6 Abernathy Ct
- 5126 Tuscany Ct
- 4630 Whitehall Ln
- 8951 Greenwich St
- 7 Dunbarton Ct
- 41 Canongate Ln
- 9720 Sydney Ln
- 8846 Pochard St
- 6109 Trailhead Rd
- 9735 Queenscliffe Dr
- 8925 Copeland St
- 8909 Copeland St
- 6141 Trailhead Rd
- 9078 White Pelican Way
- 5005 Weeping Willow Cir
- 5253 Wangaratta Way
- 4244 Lark Sparrow St
- 8716 Redwing Ave
- 6249 Trailhead Rd
- 6414 Silver Mesa Dr
- 9492 Sand Hill Place Unit Main House
- 4644 Copeland Loop
- 9691 Millstone Ct
- 4569 Copeland Loop Unit 101
- 4465 Copeland Loop Unit 201
- 8637 Gold Peak Dr Unit B
- 4800 Copeland Cir Unit ID1045085P
- 4799 Copeland Cir Unit 204
- 9823 Saybrook St
- 4927 Tarcoola Ln
- 6700 Palomino Pkwy
- 5425 E Knoll Place
- 4709 Fenwood Dr
- 4384 Heywood Way
