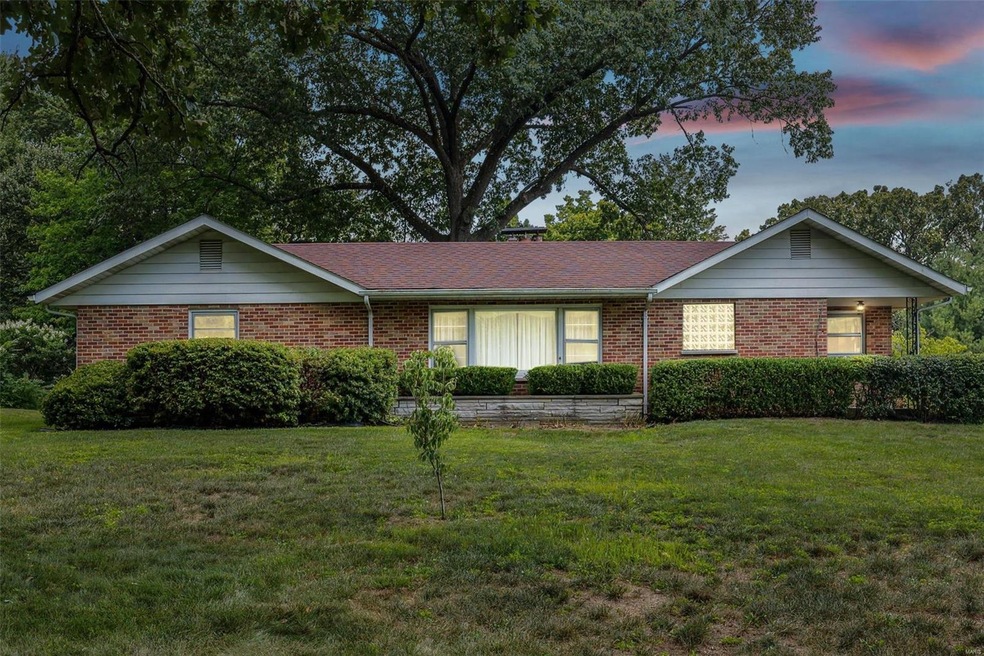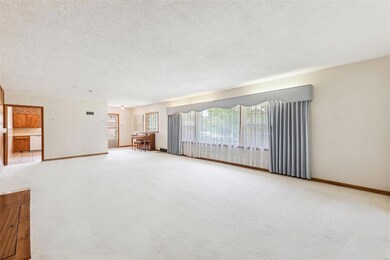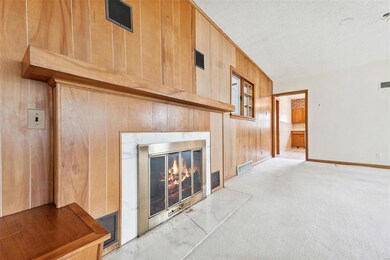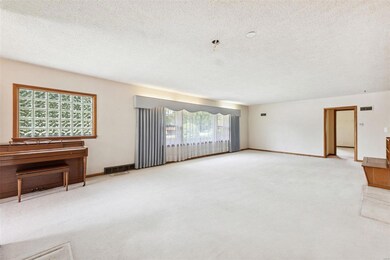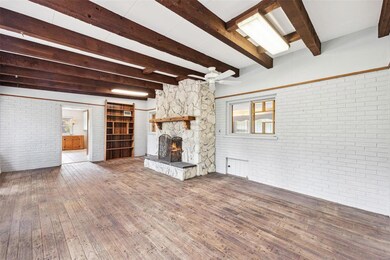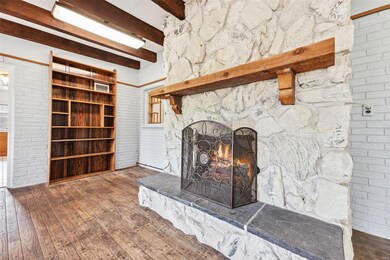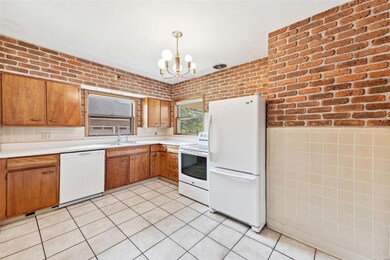
9330 Lincoln Dr Saint Louis, MO 63127
Highlights
- Primary Bedroom Suite
- Family Room with Fireplace
- Ranch Style House
- Crestwood Elementary School Rated A-
- Vaulted Ceiling
- Wood Flooring
About This Home
As of September 2023Sprawling lot in prestigious Sunset Hills in the Lindbergh School District, on a flat, .64 acres with mature trees. This lot is ready for your dream home (tear—down) or a complete makeover. All brick ranch with formal living and dining rooms with fireplace and large picture window overlooking the expansive, park-like front yard. Kitchen adjacent to the dining room. Family room walks out to the backyard and includes large windows providing lots of natural light, facing the picturesque backyard. Family room has built-in bookcases, 2nd fireplace and wood floors. Two primary bedrooms with adjoining full bathrooms. Half bath - large laundry room with storage areas walks out to two-car carport with extra driveway space. Spectacular location with abundant possibilities, including plenty of room for a pool!
Last Agent to Sell the Property
Coldwell Banker Realty - Gundaker License #1999120994 Listed on: 08/23/2023

Home Details
Home Type
- Single Family
Est. Annual Taxes
- $4,213
Year Built
- Built in 1957
Lot Details
- 0.64 Acre Lot
- Level Lot
Parking
- 2 Carport Spaces
Home Design
- Ranch Style House
- Traditional Architecture
- Brick or Stone Mason
- Slab Foundation
Interior Spaces
- 2,284 Sq Ft Home
- Built-in Bookshelves
- Vaulted Ceiling
- Ceiling Fan
- Non-Functioning Fireplace
- Window Treatments
- Family Room with Fireplace
- 2 Fireplaces
- Living Room with Fireplace
- Combination Dining and Living Room
Kitchen
- Eat-In Kitchen
- Electric Oven or Range
- Range<<rangeHoodToken>>
- Dishwasher
- Disposal
Flooring
- Wood
- Partially Carpeted
Bedrooms and Bathrooms
- 2 Main Level Bedrooms
- Primary Bedroom Suite
- Primary Bathroom is a Full Bathroom
Laundry
- Laundry on main level
- Dryer
- Washer
Home Security
- Storm Doors
- Fire and Smoke Detector
Outdoor Features
- Patio
- Shed
Schools
- Crestwood Elem. Elementary School
- Truman Middle School
- Lindbergh Sr. High School
Utilities
- Forced Air Heating and Cooling System
- Heating System Uses Gas
- Gas Water Heater
Listing and Financial Details
- Assessor Parcel Number 27M-53-0212
Ownership History
Purchase Details
Home Financials for this Owner
Home Financials are based on the most recent Mortgage that was taken out on this home.Similar Homes in Saint Louis, MO
Home Values in the Area
Average Home Value in this Area
Purchase History
| Date | Type | Sale Price | Title Company |
|---|---|---|---|
| Warranty Deed | -- | True Title |
Mortgage History
| Date | Status | Loan Amount | Loan Type |
|---|---|---|---|
| Open | $1,100,000 | Construction | |
| Closed | $267,750 | New Conventional |
Property History
| Date | Event | Price | Change | Sq Ft Price |
|---|---|---|---|---|
| 11/20/2024 11/20/24 | Pending | -- | -- | -- |
| 11/20/2024 11/20/24 | Pending | -- | -- | -- |
| 10/16/2024 10/16/24 | Price Changed | $1,525,832 | +239.1% | $384 / Sq Ft |
| 06/18/2024 06/18/24 | For Sale | $450,000 | -69.0% | -- |
| 06/18/2024 06/18/24 | For Sale | $1,450,000 | +383.3% | $365 / Sq Ft |
| 09/25/2023 09/25/23 | Sold | -- | -- | -- |
| 08/27/2023 08/27/23 | Pending | -- | -- | -- |
| 08/23/2023 08/23/23 | For Sale | $300,000 | -- | $131 / Sq Ft |
Tax History Compared to Growth
Tax History
| Year | Tax Paid | Tax Assessment Tax Assessment Total Assessment is a certain percentage of the fair market value that is determined by local assessors to be the total taxable value of land and additions on the property. | Land | Improvement |
|---|---|---|---|---|
| 2023 | $4,213 | $64,790 | $27,280 | $37,510 |
| 2022 | $3,863 | $57,170 | $27,280 | $29,890 |
| 2021 | $3,726 | $60,590 | $27,280 | $33,310 |
| 2020 | $3,281 | $48,560 | $18,600 | $29,960 |
| 2019 | $3,272 | $48,560 | $18,600 | $29,960 |
| 2018 | $3,109 | $41,970 | $11,650 | $30,320 |
| 2017 | $3,075 | $41,970 | $11,650 | $30,320 |
| 2016 | $2,371 | $30,730 | $11,650 | $19,080 |
| 2015 | $2,336 | $30,730 | $11,650 | $19,080 |
| 2014 | $2,358 | $30,730 | $13,950 | $16,780 |
Agents Affiliated with this Home
-
Ryan Patton

Seller's Agent in 2024
Ryan Patton
Patton Properties
(314) 952-4233
19 in this area
215 Total Sales
-
Kevin Lemons

Seller Co-Listing Agent in 2024
Kevin Lemons
Patton Properties
(314) 471-4848
13 in this area
88 Total Sales
-
Helen Reid

Seller's Agent in 2023
Helen Reid
Coldwell Banker Realty - Gundaker
(314) 608-3434
4 in this area
199 Total Sales
Map
Source: MARIS MLS
MLS Number: MIS23050741
APN: 27M-53-0212
- 12204 Robyn Rd
- 4144 S Lindbergh Blvd
- 9216 Matthews Ln
- 9457 Chavez Dr
- 8921 Harwich Dr
- 9066 Middlewood Ct
- 12662 Bradford Woods Dr
- 8935 Westhaven Ct
- 12741 Nanell Ln
- 10225 E Watson Rd
- 8795 Sturdy Dr
- 8822 Crest Oak Ln
- 9825 Barrington Dr
- 8800 Crest Oak Ln
- 12830 Weber Hill Rd
- 10755 Kennerly Rd
- 8647 Watson Ridge Dr
- 13045 Pagada Pkwy
- 8967 New Sappington Rd
- 8840 Glenwood Dr
