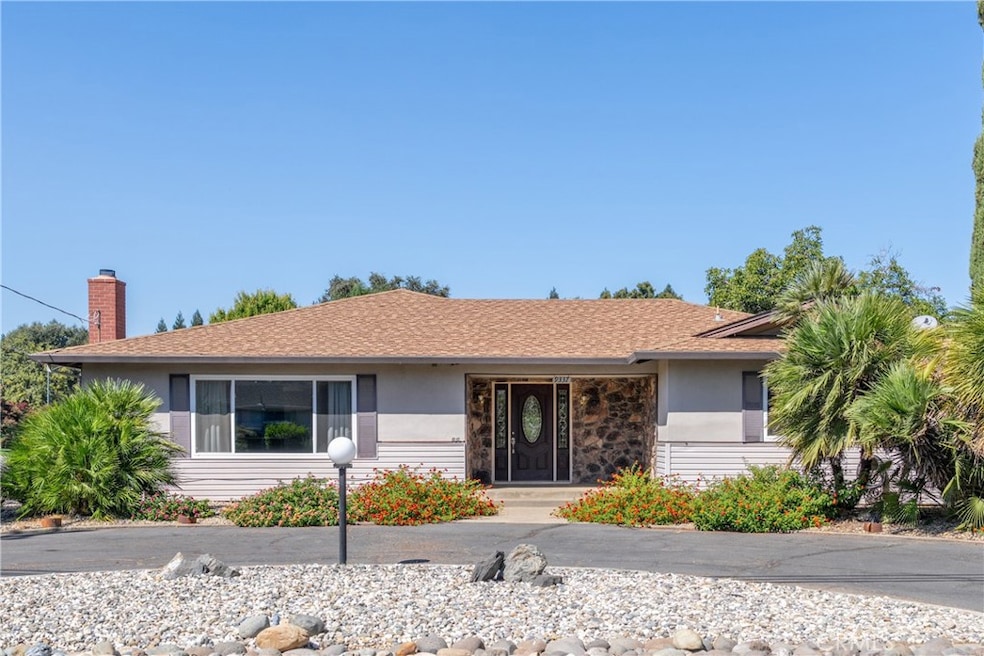9337 Holland Ave Durham, CA 95938
Estimated payment $2,943/month
Highlights
- Second Garage
- Wood Burning Stove
- Neighborhood Views
- Durham High School Rated 9+
- No HOA
- Beamed Ceilings
About This Home
In Real Estate the three most important features of any home are location, location, location! This spacious home has all three and so much more. Like what kind of more? How about a large, nearly one-third acre parcel, a fully fenced, large backyard, mature citrus trees, room for gardening, and with a concrete patio and walkway, which are perfect for playing and entertaining. Perhaps you have been dreaming of having a two car attached garage, as well as a large detached shop with high ceilings, along with a storage shed? This loved and cared for home is ready for you. Open concept living room, beamed ceilings, expansive front picture window allows views of the flowering front yard and semi circular front driveway, a retro-cool stone wall fireplace featuring an efficient wood burning insert, large kitchen with breakfast bar, a dedicated laundry room, and spacious bedrooms with lots of closet space all add up to make this a fantastic home for you and yours. Custom touches include the romper room, with an indoor grill, multiple patio doors which open to the yard, and even a pool table for your entertaining good times. Easy walking distance to the high achieving Durham School District, the cutest local coffee shop, shopping, post office, bank, recreation, and more. Check out this quintessential, easy living, comfortable, and perfectly located home today!
Listing Agent
Century 21 Select Real Estate, Inc. Brokerage Phone: 5305886593 License #01417492 Listed on: 09/05/2025

Home Details
Home Type
- Single Family
Est. Annual Taxes
- $1,671
Year Built
- Built in 1972
Lot Details
- 0.3 Acre Lot
- Fenced
- Fence is in average condition
- Sprinkler System
- Density is up to 1 Unit/Acre
- Property is zoned R1
Parking
- 4 Car Attached Garage
- Second Garage
- Parking Available
- Garage Door Opener
- Driveway
Home Design
- Entry on the 1st floor
Interior Spaces
- 1,760 Sq Ft Home
- 1-Story Property
- Beamed Ceilings
- Ceiling Fan
- Wood Burning Stove
- Living Room with Fireplace
- Formal Dining Room
- Carpet
- Neighborhood Views
- Alarm System
Kitchen
- Breakfast Bar
- Electric Range
- Indoor Grill
- Microwave
- Dishwasher
- Disposal
Bedrooms and Bathrooms
- 3 Main Level Bedrooms
- Dual Sinks
- Bathtub with Shower
- Walk-in Shower
Laundry
- Laundry Room
- 220 Volts In Laundry
- Washer and Electric Dryer Hookup
Outdoor Features
- Enclosed Patio or Porch
- Shed
Utilities
- Central Heating and Cooling System
- 220 Volts in Kitchen
- Natural Gas Connected
- Water Heater
- Conventional Septic
- Phone Available
- Cable TV Available
Community Details
- No Home Owners Association
Listing and Financial Details
- Assessor Parcel Number 039460031000
Map
Home Values in the Area
Average Home Value in this Area
Tax History
| Year | Tax Paid | Tax Assessment Tax Assessment Total Assessment is a certain percentage of the fair market value that is determined by local assessors to be the total taxable value of land and additions on the property. | Land | Improvement |
|---|---|---|---|---|
| 2025 | $1,671 | $161,662 | $23,081 | $138,581 |
| 2024 | $1,671 | $158,493 | $22,629 | $135,864 |
| 2023 | $1,654 | $155,386 | $22,186 | $133,200 |
| 2022 | $1,623 | $152,340 | $21,751 | $130,589 |
| 2021 | $1,582 | $149,354 | $21,325 | $128,029 |
| 2020 | $1,558 | $147,824 | $21,107 | $126,717 |
| 2019 | $1,546 | $144,927 | $20,694 | $124,233 |
| 2018 | $1,442 | $142,087 | $20,289 | $121,798 |
| 2017 | $1,421 | $139,302 | $19,892 | $119,410 |
| 2016 | $1,360 | $136,571 | $19,502 | $117,069 |
| 2015 | $1,338 | $134,521 | $19,210 | $115,311 |
| 2014 | $1,307 | $131,887 | $18,834 | $113,053 |
Property History
| Date | Event | Price | Change | Sq Ft Price |
|---|---|---|---|---|
| 09/24/2025 09/24/25 | Price Changed | $529,000 | -3.6% | $301 / Sq Ft |
| 09/05/2025 09/05/25 | For Sale | $549,000 | -- | $312 / Sq Ft |
Source: California Regional Multiple Listing Service (CRMLS)
MLS Number: SN25191697
APN: 039-460-031-000
- 2481 Durham Dayton Hwy
- 2549 Burdick Rd
- 2399 Serviss St
- 9498 Dillon Ct
- 9137 Midway
- 9109 Midway
- 1954 Durham Dayton Hwy
- 2737 House Ave
- 9390 Lott Rd
- 1785 Durham Dayton Hwy
- 1779 Durham Dayton Hwy
- 3197 Burdick Rd
- 8683 Sullivan Way
- 10000 Fimple Rd
- 10197 Lott Rd
- 3560 Durham-Dayton Hwy
- 1491 Oroville Chico Hwy
- 4580 Dayton Rd
- 99 Highway 99
- 10473 Bogie Way
- 2 Fremont St
- 1401 Oakdale St
- 815 Pomona Ave
- 621 Pomona Ave
- 1111 W 8th St
- 1131 W 6th St
- 1130 Olive St Unit 1
- 1975 Bruce Rd
- 2191 Kenrick Ln Unit 2
- 2267 Springfield Dr Unit 203
- 1311 W 3rd St
- 403 W 6th St Unit B
- 1400 W 3rd St
- 2297 Sadie Ln
- 1885 Notre Dame Blvd
- 630 W 4th St Unit 630 w 4th st
- 739 W 3rd St Unit 1
- 890 E 9th St Unit 1
- 955 Aspen St Unit Rear
- 954 Linden St






