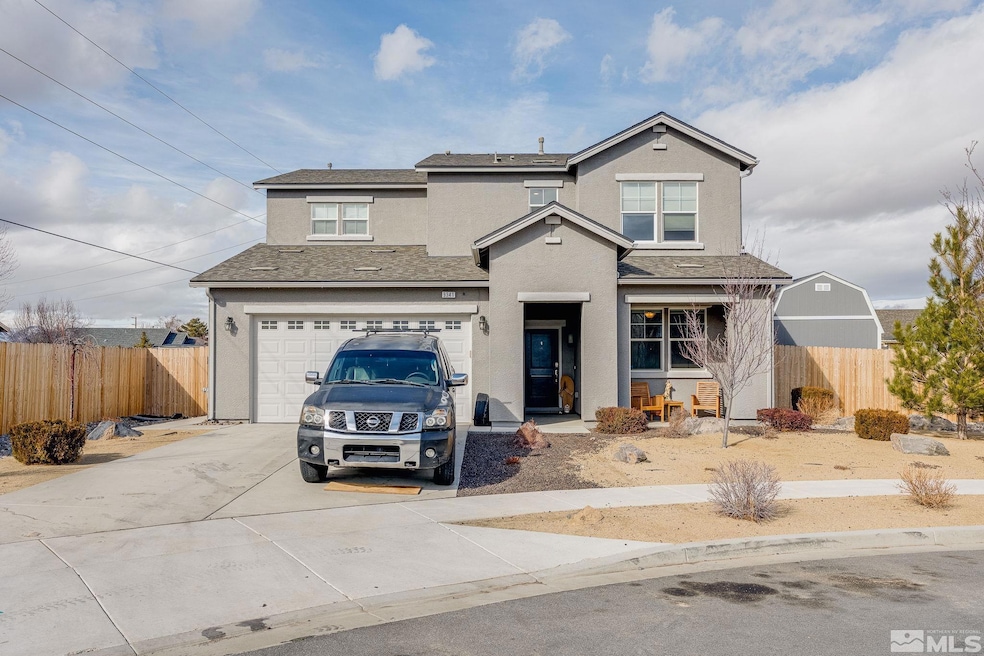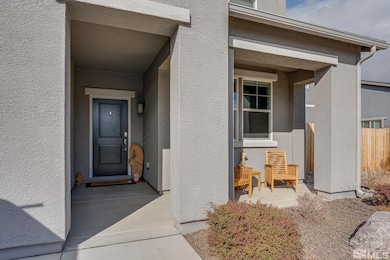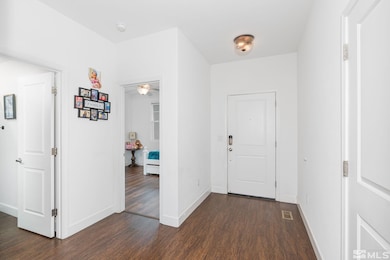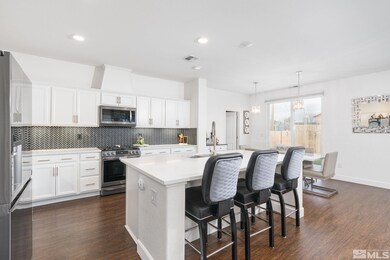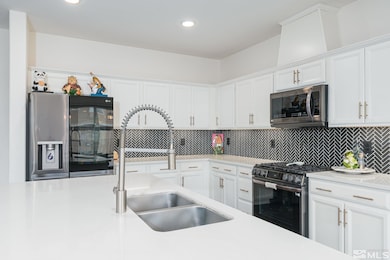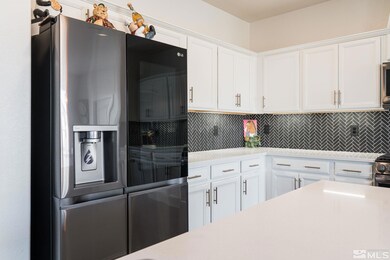
Estimated payment $4,064/month
Highlights
- Mountain View
- 1 Fireplace
- High Ceiling
- Wood Flooring
- Corner Lot
- Great Room
About This Home
Welcome to your new modern and elegant home! A 5 bedroom 3 full baths with a finished epoxy 3 car garage! The living room has been renovated with a custom rock fireplace accent wall, equipped with sound system, perfect for your movie nights! The kitchen includes exquisite fixtures like custom backsplash, under-cabinet lighting, and upgraded black stainless-steel appliances. As you walk into the second level, you’ll find a master-craft woodwork done to the stairs, made of solid cedar and white oak., The luxurious master bathroom has been upgraded with an elegant tile work in the walk-in shower, with high-quality finishes like frameless-glass shower doors, rainfall showerhead, and body sprayers that will be sure to give you a spa-like experience! This home is equipped with a huge walking pantry along with a beautiful open floorplan. The specious backyard is ideal for your outdoor gatherings and the new 12x10 storage shed is also perfect for your outdoor equipment!
Listing Agent
Realty One Group Eminence License #S.189334 Listed on: 02/27/2025

Home Details
Home Type
- Single Family
Est. Annual Taxes
- $5,149
Year Built
- Built in 2019
Lot Details
- 8,712 Sq Ft Lot
- Cul-De-Sac
- Property is Fully Fenced
- Landscaped
- Corner Lot
- Level Lot
- Front and Back Yard Sprinklers
- Property is zoned Sf8
HOA Fees
- $70 Monthly HOA Fees
Parking
- 3 Car Attached Garage
- Tandem Parking
Home Design
- Pitched Roof
- Shingle Roof
- Composition Roof
- Stick Built Home
- Stucco
Interior Spaces
- 2,485 Sq Ft Home
- 2-Story Property
- High Ceiling
- Ceiling Fan
- 1 Fireplace
- Double Pane Windows
- Vinyl Clad Windows
- Blinds
- Great Room
- Combination Kitchen and Dining Room
- Mountain Views
- Crawl Space
- Fire and Smoke Detector
Kitchen
- Gas Oven
- Gas Range
- Microwave
- Kitchen Island
- Disposal
Flooring
- Wood
- Carpet
- Laminate
Bedrooms and Bathrooms
- 5 Bedrooms
- Walk-In Closet
- 3 Full Bathrooms
- Dual Sinks
- Primary Bathroom includes a Walk-In Shower
Laundry
- Laundry Room
- Laundry Cabinets
- Shelves in Laundry Area
Outdoor Features
- Patio
Schools
- Desert Heights Elementary School
- Obrien Middle School
- North Valleys High School
Utilities
- Refrigerated Cooling System
- Forced Air Heating and Cooling System
- Heating System Uses Natural Gas
- Gas Water Heater
- Internet Available
- Cable TV Available
Listing and Financial Details
- Home warranty included in the sale of the property
- Assessor Parcel Number 55058106
Community Details
Overview
- $350 HOA Transfer Fee
- Legacy Pointe HOA
- Reno Community
- Silver Vista Village Subdivision
- Maintained Community
- The community has rules related to covenants, conditions, and restrictions
Amenities
- Common Area
Map
Home Values in the Area
Average Home Value in this Area
Tax History
| Year | Tax Paid | Tax Assessment Tax Assessment Total Assessment is a certain percentage of the fair market value that is determined by local assessors to be the total taxable value of land and additions on the property. | Land | Improvement |
|---|---|---|---|---|
| 2025 | $5,149 | $153,494 | $29,295 | $124,199 |
| 2024 | $5,149 | $153,814 | $29,295 | $124,519 |
| 2023 | $4,768 | $146,713 | $29,358 | $117,355 |
| 2022 | $4,417 | $122,796 | $25,795 | $97,001 |
| 2021 | $4,090 | $118,461 | $22,540 | $95,921 |
| 2020 | $3,843 | $118,090 | $22,540 | $95,550 |
| 2019 | $811 | $30,454 | $17,136 | $13,318 |
| 2018 | $28 | $1,509 | $1,509 | $0 |
| 2017 | $27 | $1,362 | $1,362 | $0 |
| 2016 | $26 | $1,173 | $1,173 | $0 |
| 2015 | $26 | $1,015 | $1,015 | $0 |
| 2014 | $26 | $823 | $823 | $0 |
| 2013 | -- | $679 | $679 | $0 |
Property History
| Date | Event | Price | Change | Sq Ft Price |
|---|---|---|---|---|
| 02/26/2025 02/26/25 | For Sale | $640,000 | +5.8% | $258 / Sq Ft |
| 05/09/2022 05/09/22 | Sold | $605,000 | +0.9% | $243 / Sq Ft |
| 03/02/2022 03/02/22 | Pending | -- | -- | -- |
| 02/24/2022 02/24/22 | For Sale | $599,900 | -- | $241 / Sq Ft |
Purchase History
| Date | Type | Sale Price | Title Company |
|---|---|---|---|
| Bargain Sale Deed | $605,000 | First Centennial Title | |
| Interfamily Deed Transfer | -- | First Centennial Reno | |
| Bargain Sale Deed | $416,234 | Western Title Company | |
| Bargain Sale Deed | $2,486,250 | Accommodation |
Mortgage History
| Date | Status | Loan Amount | Loan Type |
|---|---|---|---|
| Open | $400,000 | New Conventional | |
| Closed | $400,000 | New Conventional | |
| Previous Owner | $424,000 | New Conventional | |
| Previous Owner | $371,200 | New Conventional | |
| Previous Owner | $374,611 | New Conventional | |
| Previous Owner | $4,275,000 | Construction | |
| Previous Owner | $2,237,625 | Commercial | |
| Previous Owner | $2,237,625 | Commercial |
Similar Homes in the area
Source: Northern Nevada Regional MLS
MLS Number: 250002217
APN: 550-581-06
- 9951 Grand Falls Dr
- 11505 Claim Stake Dr
- 9185 Raytheon Ct
- 9834 Suncrest Dr
- 7779 Lone Prairie Rd Unit Lot 174
- 7775 Lone Prairie Rd
- 7771 Lone Prairie Rd Unit Lot 176
- 7767 Lone Prairie Rd Unit Lot 177
- 8975 Sorcha St
- 7762 Lone Prairie Rd Unit Lot 185
- 711 Silver Canoe Ct
- 700 Silver Canoe Ct
- 10083 Zeolite Dr
- 8952 Mahon Dr
- 13021 Exinite Dr
- 9745 Stone Vista Ct
- 14373 Fredonia Dr
- 7609 Apex Place Unit 113
- 7614 Apex Place Unit Lot 103
- 10069 Basalt Ct
