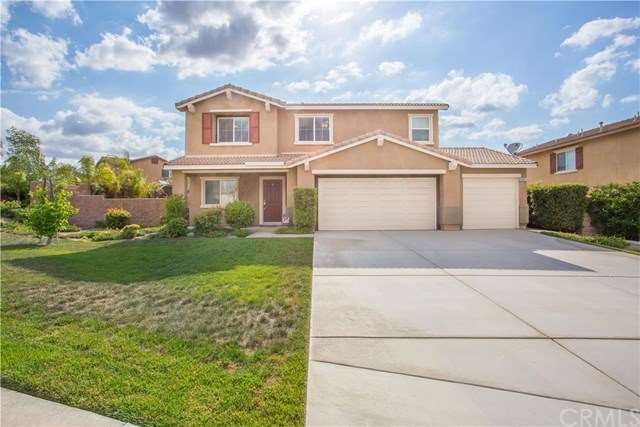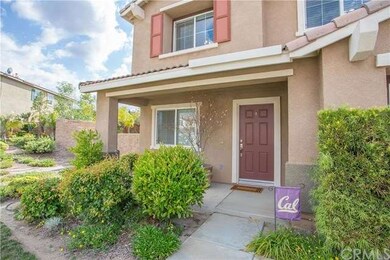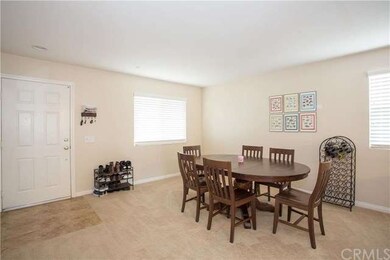
9341 Summerstone Ct Riverside, CA 92508
Orangecrest NeighborhoodHighlights
- Primary Bedroom Suite
- Open Floorplan
- Loft
- Mark Twain Elementary School Rated A-
- Traditional Architecture
- High Ceiling
About This Home
As of December 2016Wonderful home in sought after Woodcrest area of Riverside. This home features a nice open floor plan with formal living or dining area, spacious family room, large kitchen with granite counter tops, stainless steel appliances and loads of cabinets. A powder room is located downstairs for guests. Upstairs features a loft and two secondary bedrooms, both with mirrored wardrobe doors & ceiling fans. A full bath off the hall has dual sinks and granite counter tops. The laundry room is conveniently located on the upper level. The spacious master suite boasts his and hers closets. The master bath has dual sink vanity with granite counter tops and separate tub and shower enclosure. The backyard is very expansive at nearly a 1/4 of an acre! There is a large lawn area, planter, trees and an expansive patio. The fencing is block wall. The lot is unique with a large side space which increases the space between homes on one side. The home has a convenient cul-de-sac location which is close to all, schools, shopping, and highway for commuting.
Last Agent to Sell the Property
CENTURY 21 Affiliated License #01358744 Listed on: 05/26/2016

Last Buyer's Agent
Christopher Speer
First Team Real Estate License #01773362
Home Details
Home Type
- Single Family
Est. Annual Taxes
- $7,090
Year Built
- Built in 2005
Lot Details
- 9,148 Sq Ft Lot
- Cul-De-Sac
- Block Wall Fence
- Fence is in good condition
- Landscaped
- Paved or Partially Paved Lot
- Sprinklers Throughout Yard
- Private Yard
- Lawn
- Back and Front Yard
HOA Fees
- $60 Monthly HOA Fees
Parking
- 3 Car Direct Access Garage
- Parking Available
- Front Facing Garage
- Two Garage Doors
Home Design
- Traditional Architecture
- Turnkey
- Tile Roof
- Wood Siding
- Stucco
Interior Spaces
- 2,168 Sq Ft Home
- 2-Story Property
- Open Floorplan
- High Ceiling
- Ceiling Fan
- Recessed Lighting
- Double Pane Windows
- Blinds
- Window Screens
- Sliding Doors
- Family Room Off Kitchen
- Living Room
- Loft
- Neighborhood Views
Kitchen
- Breakfast Area or Nook
- Eat-In Kitchen
- Gas Oven
- Gas Range
- Free-Standing Range
- Microwave
- Dishwasher
- Granite Countertops
Flooring
- Carpet
- Tile
Bedrooms and Bathrooms
- 3 Bedrooms
- All Upper Level Bedrooms
- Primary Bedroom Suite
- Walk-In Closet
Laundry
- Laundry Room
- Laundry on upper level
- Washer and Gas Dryer Hookup
Home Security
- Carbon Monoxide Detectors
- Fire and Smoke Detector
Outdoor Features
- Slab Porch or Patio
- Rain Gutters
Location
- Suburban Location
Utilities
- Forced Air Heating and Cooling System
- Heating System Uses Natural Gas
- Underground Utilities
- Central Water Heater
Listing and Financial Details
- Tax Lot 105
- Tax Tract Number 31237
- Assessor Parcel Number 266580028
Ownership History
Purchase Details
Home Financials for this Owner
Home Financials are based on the most recent Mortgage that was taken out on this home.Purchase Details
Purchase Details
Home Financials for this Owner
Home Financials are based on the most recent Mortgage that was taken out on this home.Purchase Details
Purchase Details
Home Financials for this Owner
Home Financials are based on the most recent Mortgage that was taken out on this home.Purchase Details
Purchase Details
Home Financials for this Owner
Home Financials are based on the most recent Mortgage that was taken out on this home.Similar Homes in Riverside, CA
Home Values in the Area
Average Home Value in this Area
Purchase History
| Date | Type | Sale Price | Title Company |
|---|---|---|---|
| Interfamily Deed Transfer | -- | Equity Title Orange | |
| Grant Deed | $380,000 | Equity Title Company | |
| Grant Deed | $320,000 | Fidelity National Title Comp | |
| Quit Claim Deed | -- | None Available | |
| Grant Deed | $260,000 | Chicago Title Inland Empire | |
| Trustee Deed | $210,300 | None Available | |
| Grant Deed | $480,500 | Commerce Title Sb |
Mortgage History
| Date | Status | Loan Amount | Loan Type |
|---|---|---|---|
| Open | $309,000 | New Conventional | |
| Closed | $323,000 | New Conventional | |
| Previous Owner | $304,000 | New Conventional | |
| Previous Owner | $268,580 | VA | |
| Previous Owner | $5,000,000 | Unknown | |
| Previous Owner | $384,152 | New Conventional | |
| Previous Owner | $58,000 | Stand Alone Second | |
| Previous Owner | $384,152 | Negative Amortization |
Property History
| Date | Event | Price | Change | Sq Ft Price |
|---|---|---|---|---|
| 12/07/2016 12/07/16 | Sold | $380,000 | -3.8% | $175 / Sq Ft |
| 11/08/2016 11/08/16 | Pending | -- | -- | -- |
| 10/28/2016 10/28/16 | Price Changed | $394,900 | -1.0% | $182 / Sq Ft |
| 08/16/2016 08/16/16 | Price Changed | $399,000 | -2.4% | $184 / Sq Ft |
| 06/28/2016 06/28/16 | Price Changed | $409,000 | -1.4% | $189 / Sq Ft |
| 05/26/2016 05/26/16 | For Sale | $414,900 | +29.7% | $191 / Sq Ft |
| 04/29/2013 04/29/13 | Sold | $320,000 | 0.0% | $148 / Sq Ft |
| 03/25/2013 03/25/13 | Pending | -- | -- | -- |
| 03/21/2013 03/21/13 | Off Market | $320,000 | -- | -- |
| 03/17/2013 03/17/13 | For Sale | $310,000 | -- | $143 / Sq Ft |
Tax History Compared to Growth
Tax History
| Year | Tax Paid | Tax Assessment Tax Assessment Total Assessment is a certain percentage of the fair market value that is determined by local assessors to be the total taxable value of land and additions on the property. | Land | Improvement |
|---|---|---|---|---|
| 2023 | $7,090 | $423,894 | $111,550 | $312,344 |
| 2022 | $6,981 | $415,583 | $109,363 | $306,220 |
| 2021 | $6,919 | $407,435 | $107,219 | $300,216 |
| 2020 | $6,884 | $403,258 | $106,120 | $297,138 |
| 2019 | $6,798 | $395,352 | $104,040 | $291,312 |
| 2018 | $6,711 | $387,600 | $102,000 | $285,600 |
| 2017 | $6,645 | $380,000 | $100,000 | $280,000 |
| 2016 | $5,966 | $332,869 | $62,411 | $270,458 |
| 2015 | $5,974 | $327,872 | $61,475 | $266,397 |
| 2014 | $6,320 | $321,452 | $60,272 | $261,180 |
Agents Affiliated with this Home
-
Allison Bjoin

Seller's Agent in 2016
Allison Bjoin
CENTURY 21 Affiliated
(951) 283-4004
87 Total Sales
-
C
Buyer's Agent in 2016
Christopher Speer
First Team Real Estate
-

Seller's Agent in 2013
Lisa Riess
ALLISON JAMES EST. & HOMES
(951) 712-8133
28 Total Sales
-
Karen Brown

Buyer's Agent in 2013
Karen Brown
First Team Real Estate
(714) 264-2552
62 Total Sales
Map
Source: California Regional Multiple Listing Service (CRMLS)
MLS Number: SW16112458
APN: 266-580-028
- 19048 Weathervane Place
- 9220 Village Way
- 9605 Mondrian Ln
- 18570 Moorland Ct
- 18636 Lurin Ave
- 18316 Sunnyday Dr
- 18436 Park Mountain Dr
- 9508 Taft St
- 18427 Blue Sky St
- 19135 Laurenrae St
- 9641 Corcovado Way
- 9649 Corcovado Way
- 19172 Salamanca St
- 19182 Salamanca St
- 19202 Salamanca St
- 19270 El Gallo St
- 9664 Manza Ct
- 18318 Whitewater Way
- 19236 Salamanca St
- 19205 Salamanca St






