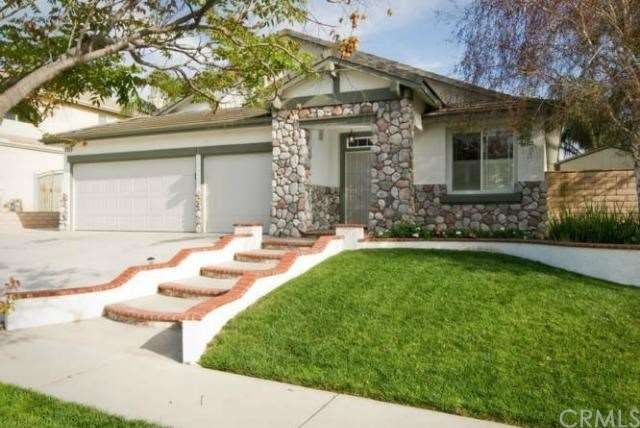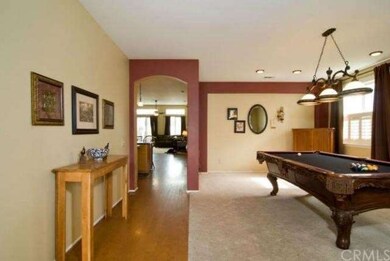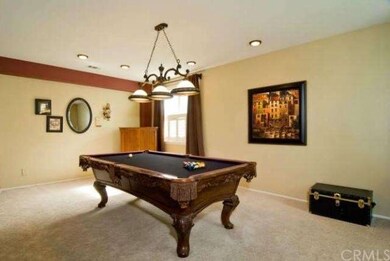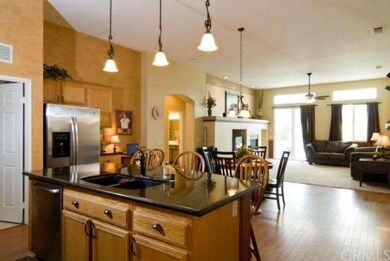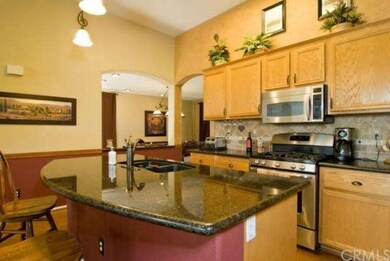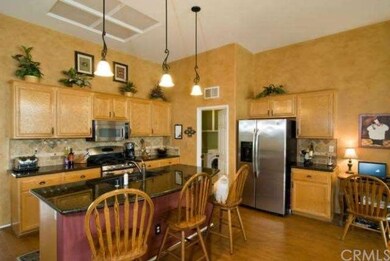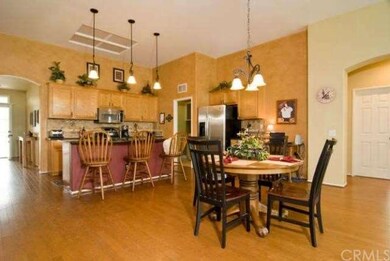
935 Cornerstone Way Corona, CA 92880
North Corona NeighborhoodHighlights
- Filtered Pool
- Updated Kitchen
- Open Floorplan
- Primary Bedroom Suite
- Peek-A-Boo Views
- Wood Flooring
About This Home
As of January 2019Wonderful Single Story Home with In Ground Heated, Salt Water, Pool & Spa for Year Around Fun! Open floor plan with Remodeled Kitchen featuring granite counters, center island & breakfast bar plus stainless steel appliances. Remodeled Master Bath (A Must See!) w/walk in closet, including built-in organizer. Formal Living & Dining Room currently used as a Bonus Room with Pool Table, Informal Dining Area, Pantry, Family Room featuring Fireplace, ceiling fan, slider to the great backyard, Master Bedroom, slider to covered patio, pool, spa, raise deck w/fire pit. 2 additional Bedrooms (tax records show 4 Bedrooms Seller is Original Owner, chose Teen Room Option "double size Bedroom, closet with built-in organizer), Inside Laundry Room, 3 car attached garage. New varible speed pool pump, new pool heater, new salt cell (pool installed 2002), Bathroom 2 with new glass tub/shower door + new fixtures, newer designer interior paint, new exterior paint, duel pane windows & sliders, beautiful wood floors, wall to wall carpet professionally cleaned, interior pool control, pool features changing colored lighting, utility shed, full landscape & hardscape, Property is centrally located to Schools, Parks, Shopping, Eateries, Entertainment 60 and 91 Freeway Access.
Last Agent to Sell the Property
First Team Real Estate License #01235381 Listed on: 03/10/2014

Last Buyer's Agent
Allison Kean
Freedom First Properties License #01902344
Home Details
Home Type
- Single Family
Est. Annual Taxes
- $7,918
Year Built
- Built in 1999 | Remodeled
Lot Details
- 7,888 Sq Ft Lot
- Lot Dimensions are 66' x 120'
- West Facing Home
- Block Wall Fence
- Fence is in good condition
- Landscaped
- Rectangular Lot
- Paved or Partially Paved Lot
- Sprinkler System
- Lawn
- Back and Front Yard
Parking
- 3 Car Attached Garage
Home Design
- Turnkey
- Slab Foundation
- Fire Rated Drywall
- Tile Roof
- Wood Siding
- Stone Siding
- Copper Plumbing
- Stucco
Interior Spaces
- 2,198 Sq Ft Home
- 1-Story Property
- Open Floorplan
- Crown Molding
- High Ceiling
- Ceiling Fan
- Fireplace With Gas Starter
- Double Pane Windows
- Plantation Shutters
- Drapes & Rods
- Blinds
- Window Screens
- Sliding Doors
- Entryway
- Family Room with Fireplace
- Family Room Off Kitchen
- Living Room
- Dining Room
- Peek-A-Boo Views
- Laundry Room
Kitchen
- Updated Kitchen
- Open to Family Room
- Eat-In Kitchen
- Breakfast Bar
- Gas Oven
- Gas Range
- Free-Standing Range
- Microwave
- Water Line To Refrigerator
- Dishwasher
- Kitchen Island
- Granite Countertops
- Disposal
Flooring
- Wood
- Carpet
- Tile
Bedrooms and Bathrooms
- 3 Bedrooms
- Primary Bedroom Suite
- Walk-In Closet
- Dressing Area
- 2 Full Bathrooms
Home Security
- Carbon Monoxide Detectors
- Fire and Smoke Detector
Accessible Home Design
- No Interior Steps
- More Than Two Accessible Exits
Pool
- Filtered Pool
- Heated In Ground Pool
- Heated Spa
- In Ground Spa
- Gas Heated Pool
- Saltwater Pool
- Permits For Spa
- Permits for Pool
Outdoor Features
- Covered Patio or Porch
- Exterior Lighting
- Shed
- Rain Gutters
Location
- Suburban Location
Utilities
- Central Heating and Cooling System
- Gas Water Heater
- Satellite Dish
Community Details
- No Home Owners Association
- Single Story
Listing and Financial Details
- Tax Lot 6
- Tax Tract Number 27305
- Assessor Parcel Number 121521016
Ownership History
Purchase Details
Home Financials for this Owner
Home Financials are based on the most recent Mortgage that was taken out on this home.Purchase Details
Home Financials for this Owner
Home Financials are based on the most recent Mortgage that was taken out on this home.Purchase Details
Home Financials for this Owner
Home Financials are based on the most recent Mortgage that was taken out on this home.Purchase Details
Home Financials for this Owner
Home Financials are based on the most recent Mortgage that was taken out on this home.Purchase Details
Home Financials for this Owner
Home Financials are based on the most recent Mortgage that was taken out on this home.Similar Homes in Corona, CA
Home Values in the Area
Average Home Value in this Area
Purchase History
| Date | Type | Sale Price | Title Company |
|---|---|---|---|
| Grant Deed | $568,000 | Ticor Title | |
| Grant Deed | $490,000 | Chicago Title Company | |
| Interfamily Deed Transfer | -- | Title 365 | |
| Grant Deed | $459,000 | Chicago Title Inland Empire | |
| Grant Deed | $211,000 | Chicago Title Co |
Mortgage History
| Date | Status | Loan Amount | Loan Type |
|---|---|---|---|
| Open | $460,500 | New Conventional | |
| Closed | $459,000 | New Conventional | |
| Closed | $454,684 | New Conventional | |
| Previous Owner | $416,500 | New Conventional | |
| Previous Owner | $414,000 | New Conventional | |
| Previous Owner | $412,800 | New Conventional | |
| Previous Owner | $180,000 | New Conventional | |
| Previous Owner | $182,000 | Unknown | |
| Previous Owner | $204,000 | Unknown | |
| Previous Owner | $15,000 | Credit Line Revolving | |
| Previous Owner | $189,650 | Purchase Money Mortgage |
Property History
| Date | Event | Price | Change | Sq Ft Price |
|---|---|---|---|---|
| 01/25/2019 01/25/19 | Sold | $568,000 | -1.2% | $258 / Sq Ft |
| 01/10/2019 01/10/19 | Pending | -- | -- | -- |
| 01/03/2019 01/03/19 | For Sale | $575,000 | +17.3% | $262 / Sq Ft |
| 07/12/2016 07/12/16 | Sold | $490,000 | 0.0% | $223 / Sq Ft |
| 06/12/2016 06/12/16 | For Sale | $490,000 | 0.0% | $223 / Sq Ft |
| 06/03/2016 06/03/16 | Pending | -- | -- | -- |
| 06/03/2016 06/03/16 | For Sale | $490,000 | 0.0% | $223 / Sq Ft |
| 05/09/2016 05/09/16 | Pending | -- | -- | -- |
| 04/23/2016 04/23/16 | For Sale | $490,000 | +6.8% | $223 / Sq Ft |
| 04/23/2014 04/23/14 | Sold | $458,800 | 0.0% | $209 / Sq Ft |
| 03/21/2014 03/21/14 | Pending | -- | -- | -- |
| 03/10/2014 03/10/14 | For Sale | $458,800 | -- | $209 / Sq Ft |
Tax History Compared to Growth
Tax History
| Year | Tax Paid | Tax Assessment Tax Assessment Total Assessment is a certain percentage of the fair market value that is determined by local assessors to be the total taxable value of land and additions on the property. | Land | Improvement |
|---|---|---|---|---|
| 2025 | $7,918 | $633,610 | $145,015 | $488,595 |
| 2023 | $7,918 | $609,008 | $139,385 | $469,623 |
| 2022 | $7,661 | $597,067 | $136,652 | $460,415 |
| 2021 | $7,510 | $585,361 | $133,973 | $451,388 |
| 2020 | $7,438 | $579,360 | $132,600 | $446,760 |
| 2019 | $6,622 | $509,796 | $135,252 | $374,544 |
| 2018 | $6,475 | $499,800 | $132,600 | $367,200 |
| 2017 | $6,321 | $490,000 | $130,000 | $360,000 |
| 2016 | $6,297 | $475,307 | $103,552 | $371,755 |
| 2015 | $6,108 | $468,170 | $101,998 | $366,172 |
| 2014 | $4,077 | $295,820 | $76,725 | $219,095 |
Agents Affiliated with this Home
-
Sara Beresford

Seller's Agent in 2019
Sara Beresford
COLDWELL BANKER REALTY
(951) 201-9709
75 Total Sales
-
Shawna Foster
S
Buyer's Agent in 2019
Shawna Foster
Coldwell Banker Realty
(949) 227-1118
59 Total Sales
-
A
Seller's Agent in 2016
Allison Kean
Freedom First Properties
-
Stacy Sweeney
S
Buyer's Agent in 2016
Stacy Sweeney
Realty Center, Inc.
(951) 264-1747
4 Total Sales
-
Shirley Scofield

Seller's Agent in 2014
Shirley Scofield
First Team Real Estate
(951) 637-8888
10 Total Sales
Map
Source: California Regional Multiple Listing Service (CRMLS)
MLS Number: IG14049320
APN: 121-521-016
- 960 Hemingway Dr
- 5293 Trail St
- 2151 Bowdoin St
- 982 Big Spring Ct
- 891 Hedges Dr
- 921 Hedges Dr
- 1826 Chesapeake Way
- 1841 Chesapeake Way
- 1868 Kingsford Dr
- 938 Cheyenne Rd
- 911 Homestead Rd
- 1281 Carriage Ln
- 4931 Roundup Rd
- 1043 Meadowview Ct
- 4921 Bluff St
- 1530 Greenbriar Ave
- 2344 Santa Anita Rd
- 2583 Steeplechase Way
- 1142 Country Club Ln
- 1110 Norcrest St
