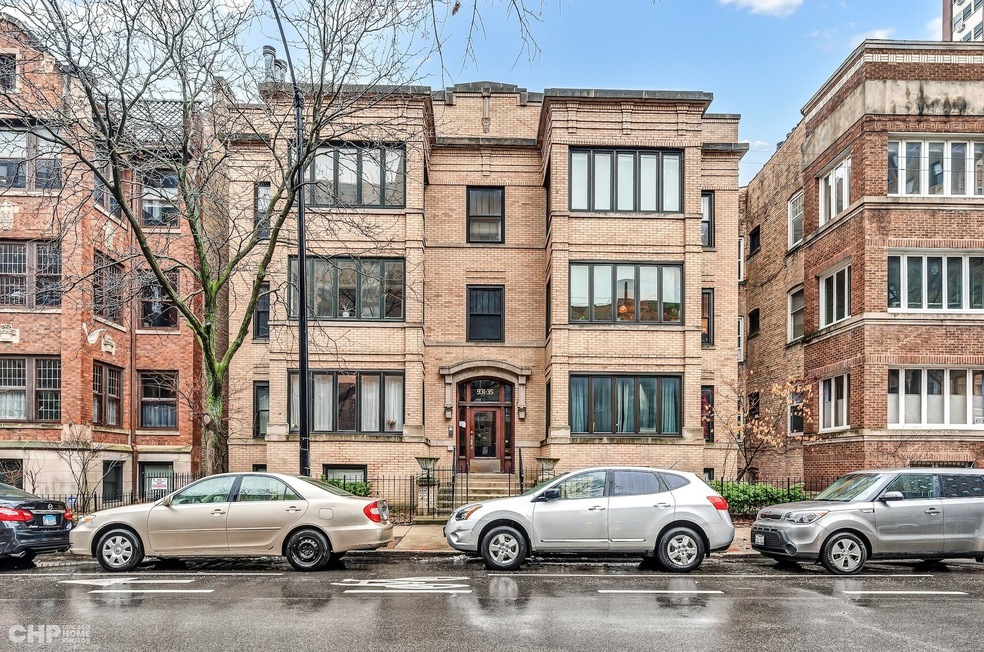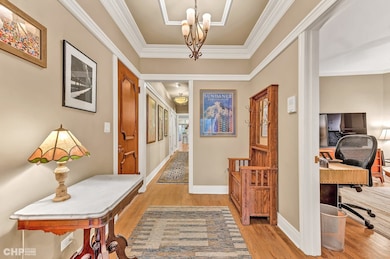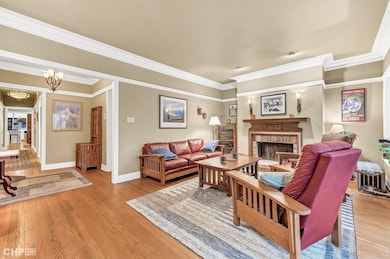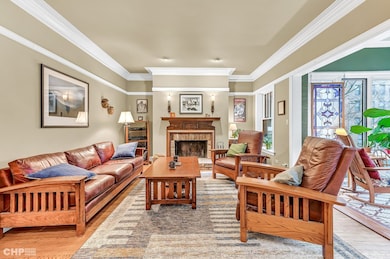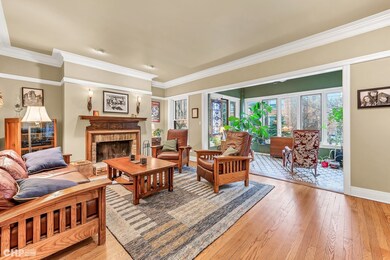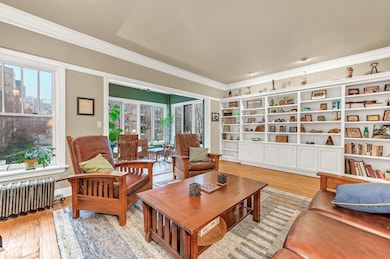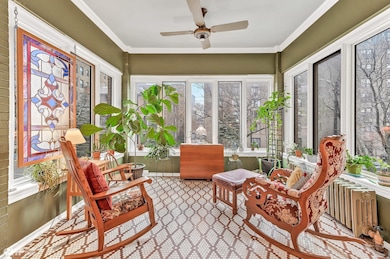
935 W Argyle St Unit 2W Chicago, IL 60640
Margate Park NeighborhoodHighlights
- Deck
- 5-minute walk to Argyle Station
- Formal Dining Room
- Wood Flooring
- Heated Sun or Florida Room
- 2-minute walk to Buttercup Park
About This Home
As of May 2023Gorgeous Uptown Classic. 1600 SF impeccably appointed classic flat in an A+ uptown location. Sprawling floorplan from front Sunroom to private deck. Need storage? This unit has it in abundance. LR w custom built-in bookcases opposite WBFP, large closets flank gallery hall and 2 massive storage areas in the bsmt. Formal DR w beamed ceiling, 2 BDs access newly and beautifully renovated primary bath w walk-in shower, dble vanity and ample room for storage. Updated KIT has new island & Thermador, Fisher Paykel and LG appliances. 3rd BD works great for office/study/guest room. Private laundry in bsmt. Steps to the lakefront trails, beaches, Puptown Dog Park, Buttercup Park, all of Asia on Argyle PLUS Millys Pizza, Michelin Bib Gourmand Kie Go Lanee and Tweet - one of the top 10 breakfast places in the City PLUS the Green Mill, Aragon, Riviera, and coming soon - The Timeline Theater. EZ pub trans on the many buses (147, 146, 136, 151) or redline train. EZ access to DuSable LSD. Don't miss this exquisite gem
Last Agent to Sell the Property
RE/MAX 10 Lincoln Park License #475138021 Listed on: 04/26/2023

Last Buyer's Agent
@properties Christie's International Real Estate License #475124199

Property Details
Home Type
- Condominium
Est. Annual Taxes
- $5,950
HOA Fees
- $718 Monthly HOA Fees
Home Design
- Brick Exterior Construction
Interior Spaces
- 1,616 Sq Ft Home
- 3-Story Property
- Wood Burning Fireplace
- Entrance Foyer
- Family Room
- Living Room with Fireplace
- Formal Dining Room
- Heated Sun or Florida Room
- Storage Room
- Wood Flooring
Kitchen
- Built-In Oven
- Cooktop with Range Hood
- Microwave
- High End Refrigerator
- Dishwasher
- Disposal
Bedrooms and Bathrooms
- 3 Bedrooms
- 3 Potential Bedrooms
- Dual Sinks
- No Tub in Bathroom
Laundry
- Laundry Room
- Dryer
- Washer
Unfinished Basement
- Basement Fills Entire Space Under The House
- Exterior Basement Entry
Home Security
Parking
- 1 Parking Space
- Driveway
- Uncovered Parking
- Off Alley Parking
- Parking Included in Price
- Assigned Parking
Outdoor Features
- Balcony
- Deck
Utilities
- 3+ Cooling Systems Mounted To A Wall/Window
- Radiator
- Lake Michigan Water
Listing and Financial Details
- Homeowner Tax Exemptions
Community Details
Overview
- Association fees include heat, water, parking, insurance, exterior maintenance, scavenger, snow removal
- 6 Units
- HOA President Association
- Property managed by Argyle Estates Condo Association
Amenities
- Common Area
- Laundry Facilities
- Community Storage Space
Recreation
- Bike Trail
Pet Policy
- Limit on the number of pets
- Dogs and Cats Allowed
Security
- Storm Screens
Ownership History
Purchase Details
Home Financials for this Owner
Home Financials are based on the most recent Mortgage that was taken out on this home.Purchase Details
Home Financials for this Owner
Home Financials are based on the most recent Mortgage that was taken out on this home.Purchase Details
Home Financials for this Owner
Home Financials are based on the most recent Mortgage that was taken out on this home.Similar Homes in Chicago, IL
Home Values in the Area
Average Home Value in this Area
Purchase History
| Date | Type | Sale Price | Title Company |
|---|---|---|---|
| Warranty Deed | $420,000 | None Listed On Document | |
| Warranty Deed | $374,000 | Fidelity National Title | |
| Warranty Deed | $360,000 | Chicago Title |
Mortgage History
| Date | Status | Loan Amount | Loan Type |
|---|---|---|---|
| Open | $172,000 | Construction | |
| Previous Owner | $285,000 | Unknown | |
| Previous Owner | $285,000 | Unknown | |
| Previous Owner | $150,000 | Credit Line Revolving | |
| Previous Owner | $170,000 | Unknown |
Property History
| Date | Event | Price | Change | Sq Ft Price |
|---|---|---|---|---|
| 05/17/2023 05/17/23 | Sold | $420,000 | +5.0% | $260 / Sq Ft |
| 04/28/2023 04/28/23 | Pending | -- | -- | -- |
| 04/26/2023 04/26/23 | For Sale | $399,900 | +6.9% | $247 / Sq Ft |
| 11/16/2021 11/16/21 | Sold | $374,000 | -1.6% | $231 / Sq Ft |
| 10/19/2021 10/19/21 | Pending | -- | -- | -- |
| 10/07/2021 10/07/21 | For Sale | $379,900 | +5.5% | $235 / Sq Ft |
| 08/23/2019 08/23/19 | Sold | $360,000 | -2.0% | $223 / Sq Ft |
| 07/10/2019 07/10/19 | Pending | -- | -- | -- |
| 05/10/2019 05/10/19 | For Sale | $367,500 | 0.0% | $227 / Sq Ft |
| 04/11/2019 04/11/19 | Pending | -- | -- | -- |
| 04/03/2019 04/03/19 | For Sale | $367,500 | -- | $227 / Sq Ft |
Tax History Compared to Growth
Tax History
| Year | Tax Paid | Tax Assessment Tax Assessment Total Assessment is a certain percentage of the fair market value that is determined by local assessors to be the total taxable value of land and additions on the property. | Land | Improvement |
|---|---|---|---|---|
| 2024 | $7,507 | $39,039 | $10,925 | $28,114 |
| 2023 | $7,318 | $35,580 | $9,766 | $25,814 |
| 2022 | $7,318 | $35,580 | $9,766 | $25,814 |
| 2021 | $5,949 | $35,579 | $9,765 | $25,814 |
| 2020 | $5,667 | $25,438 | $6,103 | $19,335 |
| 2019 | $4,944 | $28,037 | $6,103 | $21,934 |
| 2018 | $4,860 | $28,037 | $6,103 | $21,934 |
| 2017 | $4,093 | $22,390 | $5,371 | $17,019 |
| 2016 | $3,984 | $22,390 | $5,371 | $17,019 |
| 2015 | $3,622 | $22,390 | $5,371 | $17,019 |
| 2014 | $4,861 | $28,768 | $4,150 | $24,618 |
| 2013 | $4,754 | $28,768 | $4,150 | $24,618 |
Agents Affiliated with this Home
-
Sandra Black

Seller's Agent in 2023
Sandra Black
RE/MAX
(773) 306-9126
20 in this area
96 Total Sales
-
Michael Thomas

Buyer's Agent in 2023
Michael Thomas
@ Properties
(847) 322-6968
2 in this area
421 Total Sales
-
Matt Diehl

Seller's Agent in 2021
Matt Diehl
Compass
(773) 710-8818
3 in this area
164 Total Sales
-
Paul Zimmerman
P
Seller Co-Listing Agent in 2021
Paul Zimmerman
Pearson Realty Group
(708) 629-1191
2 in this area
33 Total Sales
-
Eva Bergant

Seller's Agent in 2019
Eva Bergant
@ Properties
(312) 543-6819
14 Total Sales
Map
Source: Midwest Real Estate Data (MRED)
MLS Number: 11768507
APN: 14-08-412-030-1005
- 941 W Argyle St Unit 3W
- 902 W Margate Terrace Unit 2D
- 858 W Margate Terrace
- 900 W Ainslie St Unit A
- 4960 N Marine Dr Unit 616
- 4960 N Marine Dr Unit 519
- 4960 N Marine Dr Unit 512
- 5021 N Kenmore Ave Unit 1S
- 5000 N Marine Dr Unit 12D
- 5000 N Marine Dr Unit 8C
- 847 W Ainslie St Unit 3W
- 847 W Ainslie St Unit 3E
- 847 W Ainslie St Unit 2E
- 847 W Ainslie St Unit 1E
- 4906 N Kenmore Ave Unit 2S
- 4970 N Marine Dr Unit 1024
- 4970 N Marine Dr Unit 822
- 4970 N Marine Dr Unit 526
- 4970 N Marine Dr Unit 523
- 5048 N Marine Dr Unit A9
