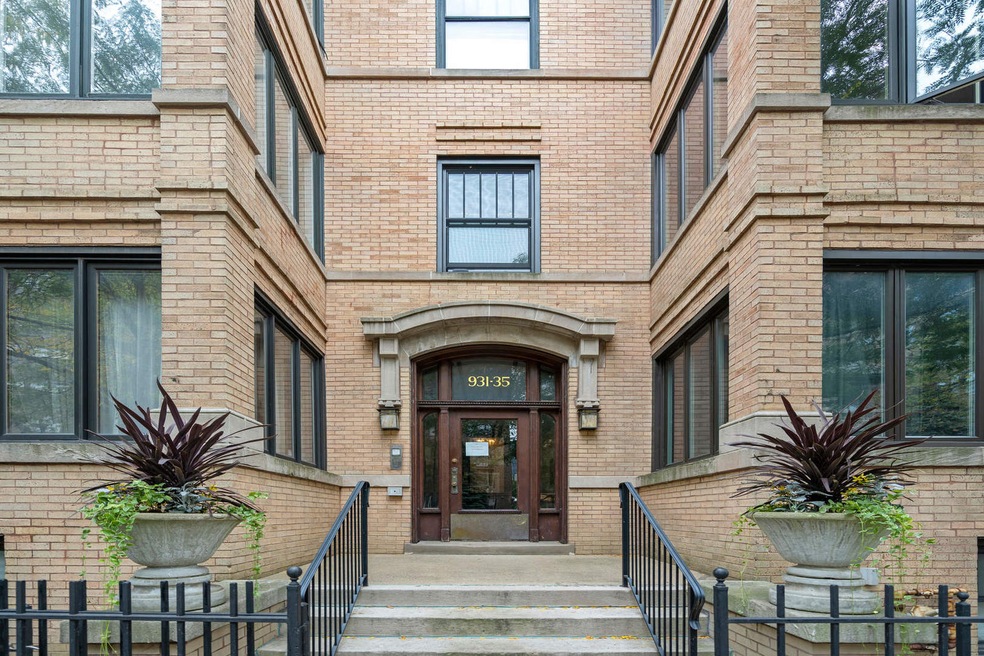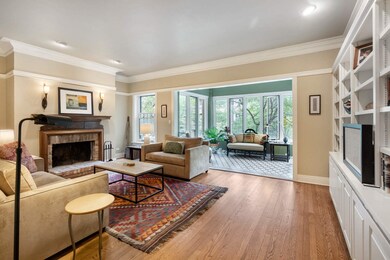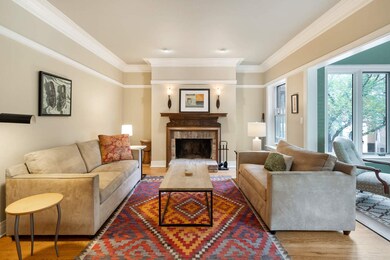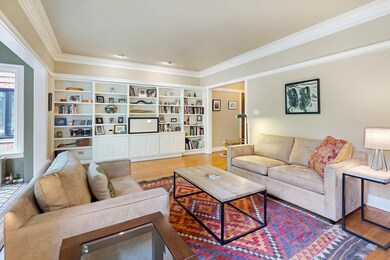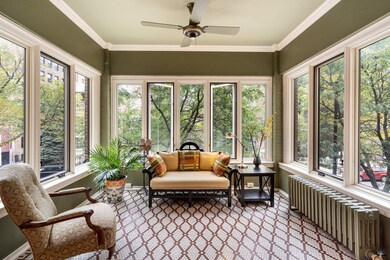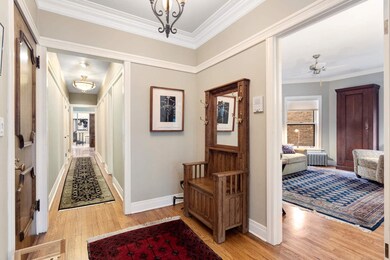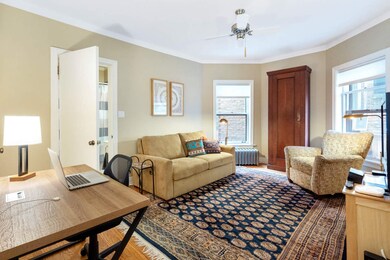
935 W Argyle St Unit 2W Chicago, IL 60640
Margate Park NeighborhoodHighlights
- Living Room with Fireplace
- 5-minute walk to Argyle Station
- 2-minute walk to Buttercup Park
- Formal Dining Room
About This Home
As of May 2023A must see condo, this 2nd floor, 3 bdrm, 1.5 bath unit truly lives like a single family home! The timeless elegance of this property is in the details- classic crown molding, grand room sizes and impeccably finished hardwood floors throughout. You enter into a generous foyer and the expansive living room opens on your right, including a wood burning fireplace and built-in bookshelves. The elegant sun room with original tile floor is where you can watch the seasons change & cozy up for relaxing afternoons. The newer windows provide plenty of cool lake breezes throughout the home. The inviting hallway with multiple closets leads to the stunning dining room with coffered ceiling, perfect for entertaining. A set of double hinged solid wood doors lead to a chef's kitchen, boasting ample counter space & including a Thermador cooktop & duel fuel convection oven, Fisher/Paykel double drawer dishwasher and LG microwave and refrigerator. The master bedroom features an Elfa system closet and a Jack & Jill bathroom shared with the 2nd bedroom. The 3rd bedroom is open to the kitchen and can easily be reconverted back if desired. Double glass sliding doors lead to the large deck, a haven in the city with plenty of sunshine & room for your green thumb to thrive. In the basement you'll find 2 large storage areas & your own washer & dryer. 1 off alley parking included. Steps from everything you'd want; Margate Park, Lakefront with cycling and walking/running paths, Mariano's, Asia on Argyle, Bib Gourmand winner Kie-gol-lanee Restaurant, Montrose/Foster/Hollywood beaches, 3 dog parks, the Red Line/Michigan Avenue Express Bus/LSD & so much more! Well managed building. There has never been a special assessment levied by the association. New boiler in 2020 and deck refinishing scheduled for mid-Oct. Don't miss this one- it won't last!!
Property Details
Home Type
- Condominium
Est. Annual Taxes
- $7,507
HOA Fees
- $718 per month
Home Design
- Brick Exterior Construction
Interior Spaces
- Living Room with Fireplace
- Formal Dining Room
- Unfinished Basement
- Exterior Basement Entry
Parking
- Driveway
- Uncovered Parking
- On-Site Parking
- Parking Included in Price
Listing and Financial Details
- Homeowner Tax Exemptions
Community Details
Overview
- 6 Units
- President Or Treasurer Association
- Property managed by Argyle Estates Condo Association
Pet Policy
- Pets Allowed
Ownership History
Purchase Details
Home Financials for this Owner
Home Financials are based on the most recent Mortgage that was taken out on this home.Purchase Details
Home Financials for this Owner
Home Financials are based on the most recent Mortgage that was taken out on this home.Purchase Details
Home Financials for this Owner
Home Financials are based on the most recent Mortgage that was taken out on this home.Similar Homes in Chicago, IL
Home Values in the Area
Average Home Value in this Area
Purchase History
| Date | Type | Sale Price | Title Company |
|---|---|---|---|
| Warranty Deed | $420,000 | None Listed On Document | |
| Warranty Deed | $374,000 | Fidelity National Title | |
| Warranty Deed | $360,000 | Chicago Title |
Mortgage History
| Date | Status | Loan Amount | Loan Type |
|---|---|---|---|
| Open | $172,000 | Construction | |
| Previous Owner | $285,000 | Unknown | |
| Previous Owner | $285,000 | Unknown | |
| Previous Owner | $150,000 | Credit Line Revolving | |
| Previous Owner | $170,000 | Unknown |
Property History
| Date | Event | Price | Change | Sq Ft Price |
|---|---|---|---|---|
| 05/17/2023 05/17/23 | Sold | $420,000 | +5.0% | $260 / Sq Ft |
| 04/28/2023 04/28/23 | Pending | -- | -- | -- |
| 04/26/2023 04/26/23 | For Sale | $399,900 | +6.9% | $247 / Sq Ft |
| 11/16/2021 11/16/21 | Sold | $374,000 | -1.6% | $231 / Sq Ft |
| 10/19/2021 10/19/21 | Pending | -- | -- | -- |
| 10/07/2021 10/07/21 | For Sale | $379,900 | +5.5% | $235 / Sq Ft |
| 08/23/2019 08/23/19 | Sold | $360,000 | -2.0% | $223 / Sq Ft |
| 07/10/2019 07/10/19 | Pending | -- | -- | -- |
| 05/10/2019 05/10/19 | For Sale | $367,500 | 0.0% | $227 / Sq Ft |
| 04/11/2019 04/11/19 | Pending | -- | -- | -- |
| 04/03/2019 04/03/19 | For Sale | $367,500 | -- | $227 / Sq Ft |
Tax History Compared to Growth
Tax History
| Year | Tax Paid | Tax Assessment Tax Assessment Total Assessment is a certain percentage of the fair market value that is determined by local assessors to be the total taxable value of land and additions on the property. | Land | Improvement |
|---|---|---|---|---|
| 2024 | $7,507 | $39,039 | $10,925 | $28,114 |
| 2023 | $7,318 | $35,580 | $9,766 | $25,814 |
| 2022 | $7,318 | $35,580 | $9,766 | $25,814 |
| 2021 | $5,949 | $35,579 | $9,765 | $25,814 |
| 2020 | $5,667 | $25,438 | $6,103 | $19,335 |
| 2019 | $4,944 | $28,037 | $6,103 | $21,934 |
| 2018 | $4,860 | $28,037 | $6,103 | $21,934 |
| 2017 | $4,093 | $22,390 | $5,371 | $17,019 |
| 2016 | $3,984 | $22,390 | $5,371 | $17,019 |
| 2015 | $3,622 | $22,390 | $5,371 | $17,019 |
| 2014 | $4,861 | $28,768 | $4,150 | $24,618 |
| 2013 | $4,754 | $28,768 | $4,150 | $24,618 |
Agents Affiliated with this Home
-
Sandra Black

Seller's Agent in 2023
Sandra Black
RE/MAX
(773) 306-9126
20 in this area
96 Total Sales
-
Michael Thomas

Buyer's Agent in 2023
Michael Thomas
@ Properties
(847) 322-6968
2 in this area
421 Total Sales
-
Matt Diehl

Seller's Agent in 2021
Matt Diehl
Compass
(773) 710-8818
3 in this area
164 Total Sales
-
Paul Zimmerman
P
Seller Co-Listing Agent in 2021
Paul Zimmerman
Pearson Realty Group
(708) 629-1191
2 in this area
33 Total Sales
-
Eva Bergant

Seller's Agent in 2019
Eva Bergant
@ Properties
(312) 543-6819
14 Total Sales
Map
Source: Midwest Real Estate Data (MRED)
MLS Number: 11239773
APN: 14-08-412-030-1005
- 941 W Argyle St Unit 3W
- 902 W Margate Terrace Unit 2D
- 858 W Margate Terrace
- 900 W Ainslie St Unit A
- 4960 N Marine Dr Unit 616
- 4960 N Marine Dr Unit 519
- 4960 N Marine Dr Unit 512
- 4950 N Marine Dr Unit 1105
- 847 W Ainslie St Unit 3W
- 847 W Ainslie St Unit 3E
- 847 W Ainslie St Unit 2E
- 847 W Ainslie St Unit 1E
- 5021 N Kenmore Ave Unit 1S
- 4906 N Kenmore Ave Unit 2S
- 4869 N Kenmore Ave Unit G
- 5000 N Marine Dr Unit 12D
- 5000 N Marine Dr Unit 8C
- 4970 N Marine Dr Unit 1024
- 4970 N Marine Dr Unit 822
- 4970 N Marine Dr Unit 526
